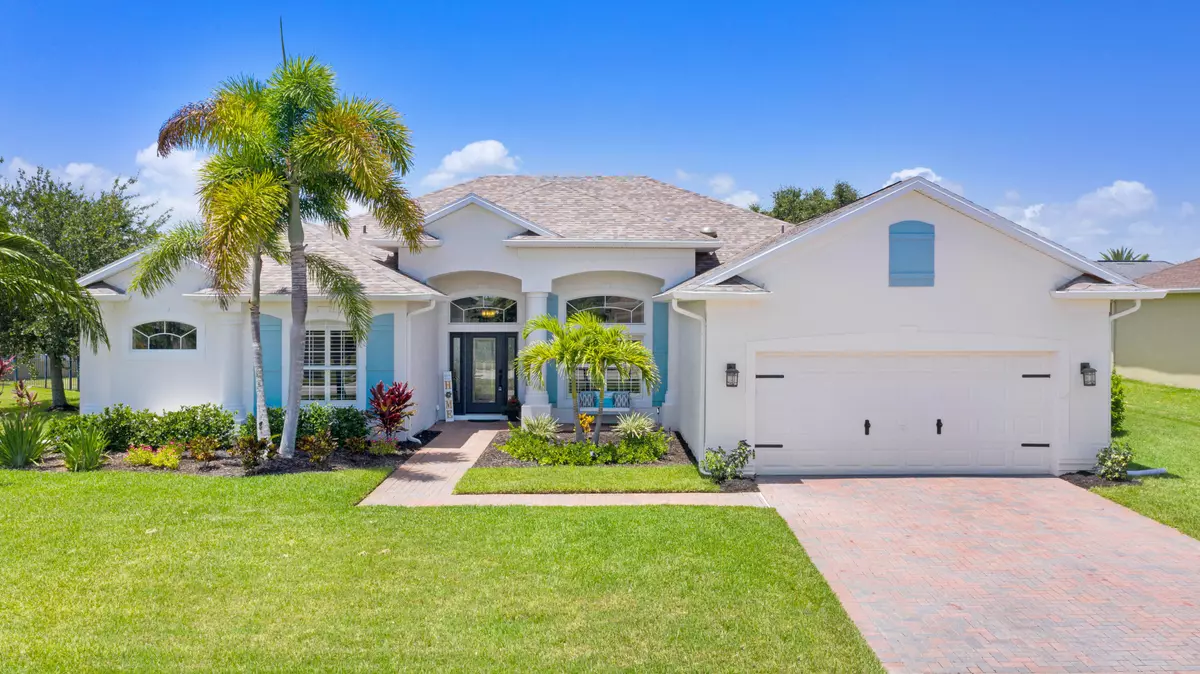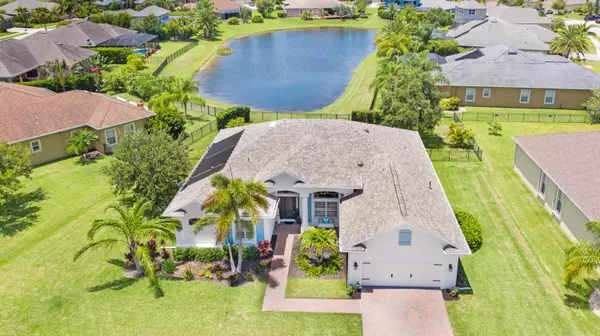$810,000
$824,900
1.8%For more information regarding the value of a property, please contact us for a free consultation.
3691 Terramore DR Melbourne, FL 32940
4 Beds
2 Baths
2,713 SqFt
Key Details
Sold Price $810,000
Property Type Single Family Home
Sub Type Single Family Residence
Listing Status Sold
Purchase Type For Sale
Square Footage 2,713 sqft
Price per Sqft $298
Subdivision Terramore Subdivision
MLS Listing ID 1010307
Sold Date 08/30/24
Style Cottage,Craftsman,Ranch
Bedrooms 4
Full Baths 2
HOA Fees $127/mo
HOA Y/N Yes
Total Fin. Sqft 2713
Originating Board Space Coast MLS (Space Coast Association of REALTORS®)
Year Built 2008
Annual Tax Amount $5,636
Tax Year 2023
Lot Size 0.330 Acres
Acres 0.33
Property Description
Gorgeous custom home, full of eye-catching amenities, additional storage & nearly 13 foot ceilings that welcome you into the home. Home is positioned on a prime 1/3 acre lake front lot with community tennis/pickle ball, basketball courts, playgrounds & a pool flanking the gated neighborhood. Relax & enjoy your private solar-heated salt water pool with soothing waterfall & aluminum fenced back yard overlooking the lake. Inside custom features include dining room coved ceiling, LR accent wall, crown molding thru out all main living areas & built-in wine bar with refrigerator. The kitchen welcomes you with cream, chocolate glazed Kraftmaid cabinetry, equipped with pull-out shelves, and open to the Family Room. One year old SS Kitchen Aide French door Refrigerator, Microwave, and Stainless lined Dishwasher. An added beverage center with cabinetry/refrigerator, topped by birch butcherblock counters, completes the living area. Walk onto your tiled 4 season room and enjoy a game of ping-pong before you cool off in the pool. All windows dressed with plantation shutters or custom blinds, and beautiful window treatments. Huge master suite with sitting area (room for desk), wallpapered accent wall, Rustic Barn door, and newer plush stain-resistant carpeting. Every closet in the home has custom built-ins, including the kitchen pantry. 10 foot ceilings in BR's, FR, and Kitchen. Added storage in hallway, floored attic, and garage overhead racks. HVAC new in 2023, Roof 2020, Gas HWH 2017. Outdoor generator plug to run everything but 220 with portable generator; whole home surge protector; hurricane shutters. (See amenity list.) Enjoy the luxury of open yard space between your neighbors in an A-rated school district and golf-cart community. Minutes to shopping (The Avenue), I-95, Brevard Zoo, and the Atlantic Ocean. 45 minutes to MCO, 20 minutes to MLB. You need to come see this one!
Location
State FL
County Brevard
Area 217 - Viera West Of I 95
Direction Take Stadium Parkway to West on Viera Boulevard. Take a left on Tavistock to the Terramore gated entrance on the right. After entering the gate take a left. The home is on the right side of the street.
Interior
Interior Features Breakfast Nook, Built-in Features, Ceiling Fan(s), Eat-in Kitchen, Open Floorplan, Pantry, Primary Bathroom - Tub with Shower, Primary Bathroom -Tub with Separate Shower, Primary Downstairs, Split Bedrooms, Walk-In Closet(s)
Heating Central, Electric
Cooling Central Air, Electric
Flooring Carpet, Laminate, Tile, Wood
Furnishings Unfurnished
Fireplace No
Appliance Dishwasher, Disposal, Dryer, Electric Cooktop, Electric Oven, Gas Water Heater, Microwave, Refrigerator, Washer, Wine Cooler
Laundry Lower Level, Sink
Exterior
Exterior Feature Fire Pit, Storm Shutters
Parking Features Garage Door Opener
Garage Spaces 2.0
Fence Back Yard, Fenced, Other
Pool Private, Salt Water, Solar Heat, Waterfall
Utilities Available Electricity Connected, Natural Gas Connected, Sewer Connected, Water Connected
Amenities Available Basketball Court, Gated, Park, Pickleball, Playground, Tennis Court(s)
View Lake, Pool
Roof Type Shingle
Present Use Residential
Street Surface Asphalt
Porch Deck, Patio, Porch, Rear Porch
Road Frontage Private Road
Garage Yes
Building
Lot Description Cleared, Sprinklers In Front, Sprinklers In Rear
Faces East
Story 1
Sewer Public Sewer
Water Public
Architectural Style Cottage, Craftsman, Ranch
Level or Stories One
New Construction No
Schools
Elementary Schools Manatee
High Schools Viera
Others
HOA Name Leland Property Management & Tavistock District
HOA Fee Include Other
Senior Community No
Tax ID 26-36-05-25-0000b.0-0008.00
Security Features Security Gate
Acceptable Financing Cash, Conventional, FHA, VA Loan
Listing Terms Cash, Conventional, FHA, VA Loan
Special Listing Condition Standard
Read Less
Want to know what your home might be worth? Contact us for a FREE valuation!

Our team is ready to help you sell your home for the highest possible price ASAP

Bought with Denovo Realty







