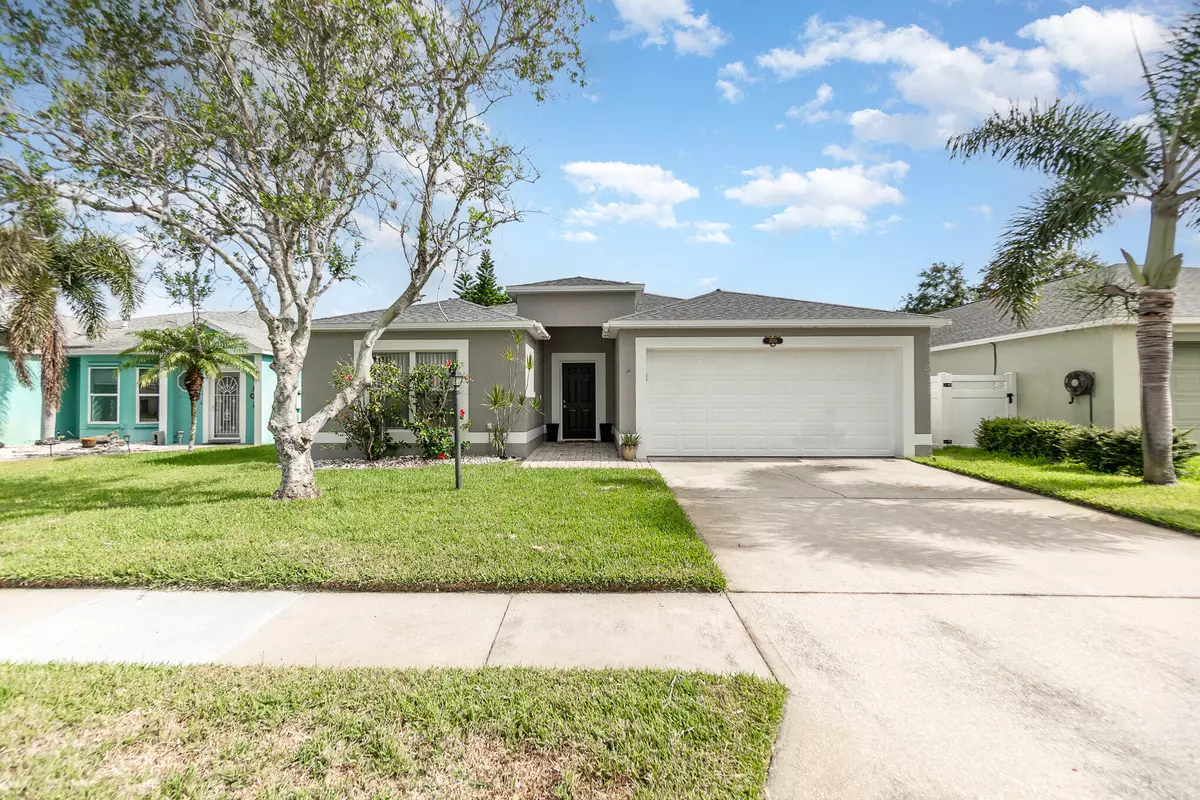$390,000
$395,000
1.3%For more information regarding the value of a property, please contact us for a free consultation.
3130 Cedar Bay DR Melbourne, FL 32934
3 Beds
2 Baths
1,862 SqFt
Key Details
Sold Price $390,000
Property Type Single Family Home
Sub Type Single Family Residence
Listing Status Sold
Purchase Type For Sale
Square Footage 1,862 sqft
Price per Sqft $209
Subdivision Baymeadows Of Melbourne Phase 1
MLS Listing ID 1020649
Sold Date 08/30/24
Bedrooms 3
Full Baths 2
HOA Fees $16
HOA Y/N Yes
Total Fin. Sqft 1862
Originating Board Space Coast MLS (Space Coast Association of REALTORS®)
Year Built 1998
Lot Size 5,662 Sqft
Acres 0.13
Property Description
Discover your next home in Melbourne centrally located for convenience and comfort! This 3-bedroom, 2-bathroom property offers just under 1,900 sq ft of modern living space. Located in a community with a LOW HOA, you'll have access to a sparkling COMMUNITY POOL right down the street.
The open-concept design has been beautifully renovated, featuring an open kitchen with STAINLESS STEEL appliances, a large island, and GRANITE countertops. The main living areas boast tile flooring throughout, while new carpet adds warmth to the guest bedrooms. The primary bedroom includes a generous walk-in closet and a stylishly remodeled en-suite bathroom.
The exterior of the home has been FRESHLY PAINTED, giving it a bright and inviting look. ROOF is only 4 years old and the water heater is 3 years old. Relax on the screened-in back porch or take advantage of the prime location near shopping, Wickham Park, The King Center, and major roads like US 1 and Pineda Causeway. The beach is just a short drive away too!
Don't miss out- schedule your showing today and explore the possibilities this home has to offer!
Location
State FL
County Brevard
Area 321 - Lake Washington/S Of Post
Direction Head north on Wickham from Parkway. Make a left into Baymeadows subdivision (next to Shell gas station). Follow road and it will curve to the right. Make first left on Cedar Bay Dr. Home is on the right.
Interior
Interior Features Breakfast Bar, Ceiling Fan(s), Entrance Foyer, Kitchen Island, Open Floorplan, Pantry, Primary Bathroom -Tub with Separate Shower, Primary Downstairs, Skylight(s), Vaulted Ceiling(s), Walk-In Closet(s), Wet Bar
Heating Central
Cooling Central Air
Flooring Carpet, Laminate, Tile
Furnishings Unfurnished
Fireplace No
Appliance Dishwasher, Disposal, Dryer, Gas Range, Microwave, Refrigerator, Washer
Laundry Gas Dryer Hookup, In Unit, Washer Hookup
Exterior
Exterior Feature ExteriorFeatures
Parking Features Attached, Garage
Garage Spaces 2.0
Fence Back Yard
Pool None
Utilities Available Natural Gas Connected, Sewer Connected
Amenities Available Management - Off Site, Playground
Present Use Residential,Single Family
Porch Rear Porch, Screened
Garage Yes
Building
Lot Description Other
Faces South
Story 1
Sewer Public Sewer
Water Public
New Construction No
Schools
Elementary Schools Longleaf
High Schools Eau Gallie
Others
Pets Allowed Yes
HOA Name Space Coast Property Management
HOA Fee Include Other
Senior Community No
Security Features Smoke Detector(s)
Acceptable Financing Cash, Conventional, FHA, VA Loan
Listing Terms Cash, Conventional, FHA, VA Loan
Special Listing Condition Standard
Read Less
Want to know what your home might be worth? Contact us for a FREE valuation!

Our team is ready to help you sell your home for the highest possible price ASAP

Bought with Quattrocchi Real Estate, Inc.







