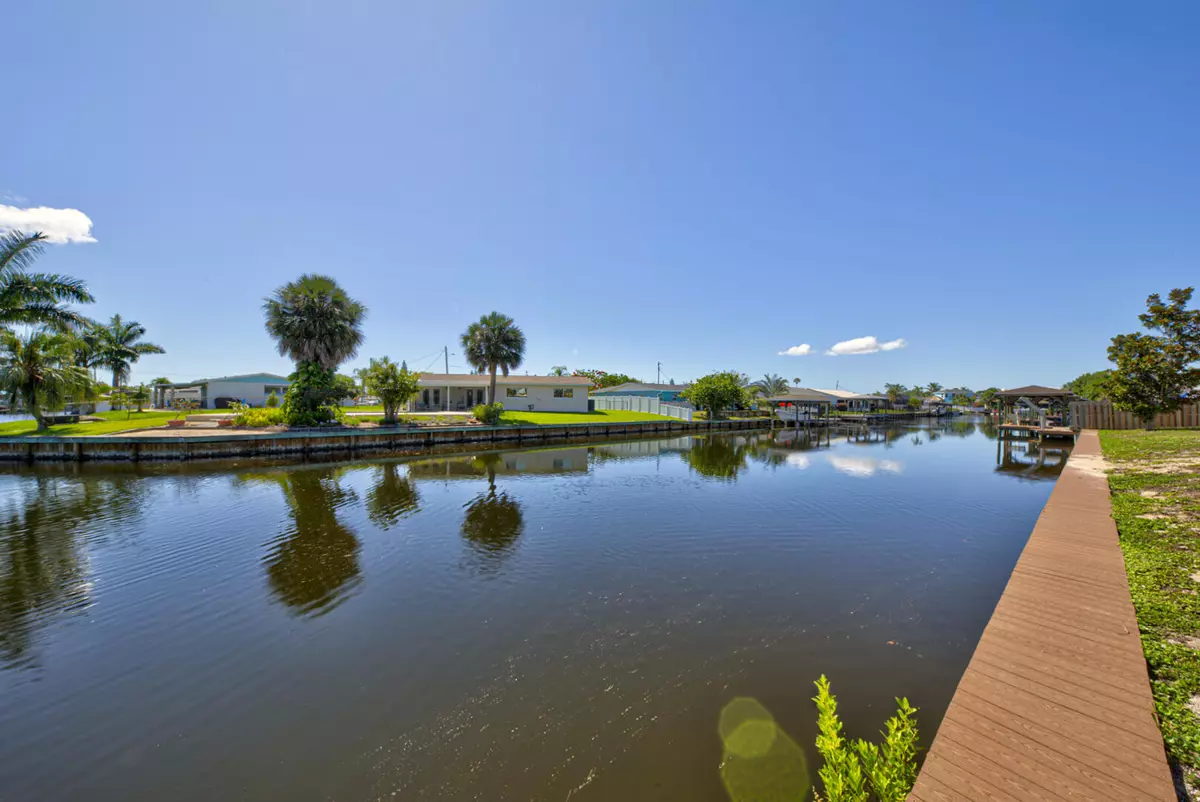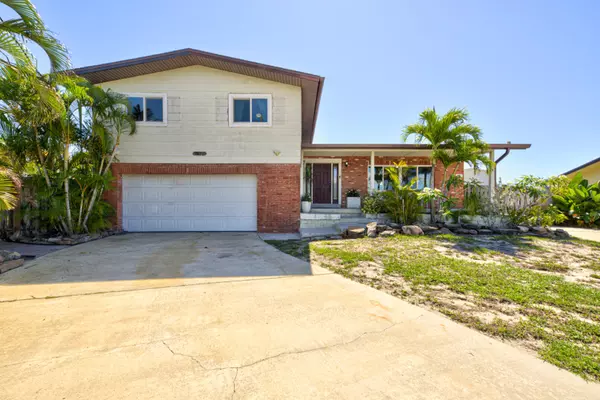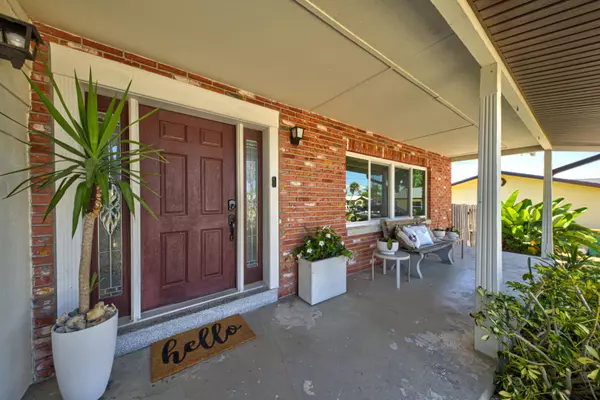$480,000
$549,000
12.6%For more information regarding the value of a property, please contact us for a free consultation.
1580 Tuna ST Merritt Island, FL 32952
3 Beds
3 Baths
1,774 SqFt
Key Details
Sold Price $480,000
Property Type Single Family Home
Sub Type Single Family Residence
Listing Status Sold
Purchase Type For Sale
Square Footage 1,774 sqft
Price per Sqft $270
Subdivision Surfside Estates Unit 3
MLS Listing ID 1014261
Sold Date 09/05/24
Style Traditional
Bedrooms 3
Full Baths 2
Half Baths 1
HOA Y/N No
Total Fin. Sqft 1774
Originating Board Space Coast MLS (Space Coast Association of REALTORS®)
Year Built 1967
Annual Tax Amount $2,881
Tax Year 2023
Lot Size 10,019 Sqft
Acres 0.23
Property Description
Motivated Sellers! Take a look at this 3 bedroom, 2 1/2 bath pool home w/a spa on 130 feet of waterfront. Do you love boating and fishing? Deep-water canal leading to the Banana River or take the boat, kayaks or paddle board to the nearby Ulumay Wildlife Sanctuary to spend the day basking in the charm of an old Florida nature preserve! Great fishing spots nearby and just a short cruise to Port Canaveral. New impact rated doors and windows in 2020. Seawall in great shape. Roof done in 2011. Wood-burning fireplace in family room. Primary bedroom has walk-in closet and en-suite bath w/shower. Original wood floors upstairs. Main living areas have terrazzo and tile flooring. (no carpet) Additional parking for boat or RV. Roll up your sleeves if you're a handy man or woman. This home in need of several repairs, updates, and your personal decorating touches, but could be your perfect waterfront island oasis at an amazing price!
Location
State FL
County Brevard
Area 252 - N Banana River Dr.
Direction N Banana River Dr to west on S Harbor to right on Tuna.
Body of Water Canal Navigational to Banana River
Interior
Heating Central
Cooling Central Air, Electric
Flooring Tile, Wood
Fireplaces Number 1
Fireplaces Type Wood Burning
Furnishings Unfurnished
Fireplace Yes
Appliance Dishwasher, Electric Range, Electric Water Heater, Refrigerator
Laundry Electric Dryer Hookup, In Garage, Washer Hookup
Exterior
Exterior Feature Impact Windows
Parking Features Additional Parking, Attached, Garage
Garage Spaces 2.0
Fence Wood
Pool In Ground, Private, Screen Enclosure
Utilities Available Cable Available, Electricity Connected, Natural Gas Available, Natural Gas Connected, Water Connected
Waterfront Description Canal Front,Navigable Water,River Access
View Canal
Roof Type Shingle
Present Use Residential,Single Family
Street Surface Paved
Porch Covered, Front Porch, Rear Porch, Screened
Road Frontage County Road
Garage Yes
Building
Lot Description Cul-De-Sac
Faces West
Story 2
Sewer Public Sewer
Water Public
Architectural Style Traditional
Level or Stories Multi/Split
New Construction No
Schools
Elementary Schools Audubon
High Schools Merritt Island
Others
Pets Allowed Yes
Senior Community No
Tax ID 24-37-19-25-00007.0-0002.00
Acceptable Financing Cash, Conventional
Listing Terms Cash, Conventional
Special Listing Condition Standard
Read Less
Want to know what your home might be worth? Contact us for a FREE valuation!

Our team is ready to help you sell your home for the highest possible price ASAP

Bought with Non-MLS or Out of Area






