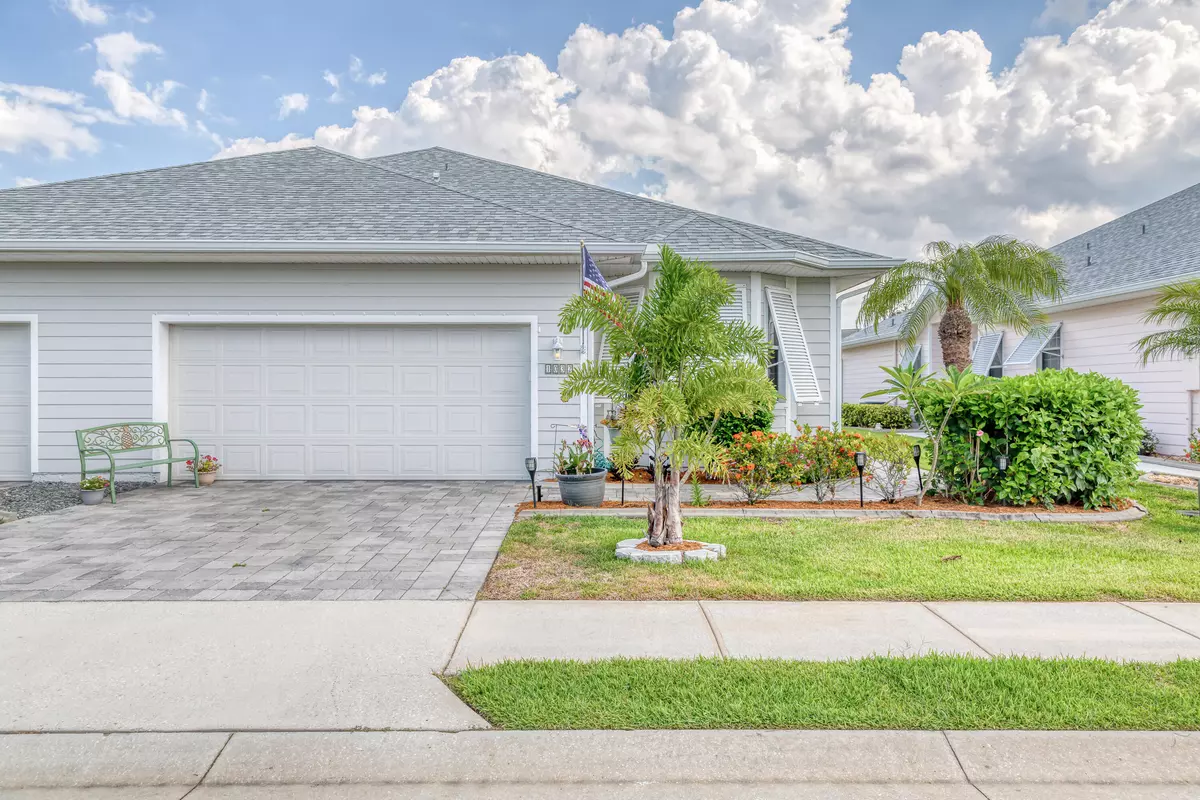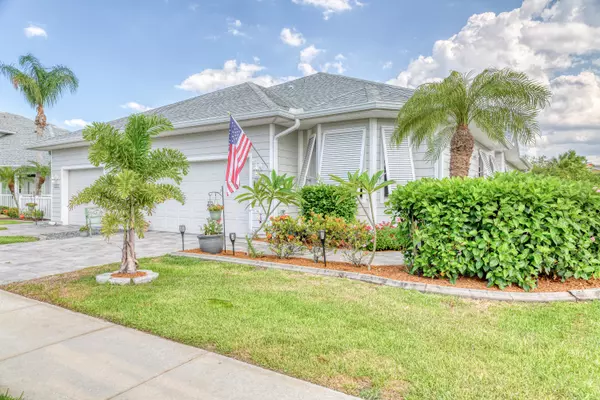$335,000
$349,900
4.3%For more information regarding the value of a property, please contact us for a free consultation.
1032 Eleuthera DR NE Palm Bay, FL 32905
2 Beds
2 Baths
1,566 SqFt
Key Details
Sold Price $335,000
Property Type Townhouse
Sub Type Townhouse
Listing Status Sold
Purchase Type For Sale
Square Footage 1,566 sqft
Price per Sqft $213
Subdivision Bimini Bay
MLS Listing ID 1016583
Sold Date 08/30/24
Style Traditional
Bedrooms 2
Full Baths 2
HOA Fees $279/mo
HOA Y/N Yes
Total Fin. Sqft 1566
Originating Board Space Coast MLS (Space Coast Association of REALTORS®)
Year Built 2006
Annual Tax Amount $2,379
Tax Year 2023
Lot Size 3,920 Sqft
Acres 0.09
Property Description
Don't miss this gem of unit in Bimini Bay, a sought after small gated community in northeast Palm Bay. Spacious open floor plan with 10 ft high ceilings and crown molding throughout. Beautiful wood cabinets and granite countertops in an ample eat in kitchen. Sit and relax in the year round sunroom with a view of the canal.Split bedroom plan and a bonus office off the living room with French glass doors. Oversized two car garage with plenty of room for storage. Close and easy access to I95. Great deal of shopping and an abundance of restaurants nearby. Must see!
Location
State FL
County Brevard
Area 340 - Ne Palm Bay
Direction Palm Bay Road to Riviera to Bimini Bay. Turn right through gate.House is on right.
Body of Water Canal Non-Navigation
Rooms
Primary Bedroom Level Main
Bedroom 2 Main
Kitchen Main
Interior
Interior Features Breakfast Bar, Breakfast Nook, Ceiling Fan(s), Eat-in Kitchen, Entrance Foyer, Open Floorplan, Pantry, Primary Bathroom -Tub with Separate Shower, Skylight(s), Solar Tube(s), Split Bedrooms, Vaulted Ceiling(s), Walk-In Closet(s)
Heating Central, Electric
Cooling Central Air
Flooring Carpet, Tile, Wood
Furnishings Unfurnished
Appliance Dishwasher, Disposal, Dryer, Electric Oven, Electric Range, ENERGY STAR Qualified Water Heater, Ice Maker, Microwave, Plumbed For Ice Maker, Refrigerator, Washer
Laundry Electric Dryer Hookup, In Unit, Washer Hookup
Exterior
Exterior Feature Storm Shutters
Parking Features Additional Parking, Garage, Garage Door Opener, Gated, Guest, Off Street
Garage Spaces 2.0
Pool Community, Fenced, Heated, In Ground
Utilities Available Cable Connected, Electricity Connected, Sewer Connected, Water Connected
Amenities Available Clubhouse, Gated, Maintenance Grounds, Management - Off Site, Trash, Water
Waterfront Description Canal Front
View Canal
Roof Type Shingle
Present Use Single Family
Street Surface Asphalt
Accessibility Accessible Bedroom, Accessible Central Living Area, Accessible Doors, Accessible Full Bath, Accessible Hallway(s), Accessible Kitchen
Porch Patio
Road Frontage Private Road
Garage Yes
Building
Lot Description Sprinklers In Front, Sprinklers In Rear, Zero Lot Line
Faces West
Story 1
Sewer Public Sewer
Water Public
Architectural Style Traditional
Level or Stories One
New Construction No
Schools
Elementary Schools Riviera
High Schools Palm Bay
Others
Pets Allowed Yes
HOA Name Bayside Management
HOA Fee Include Maintenance Grounds,Maintenance Structure,Pest Control
Senior Community No
Tax ID 28-37-28-25-0000a.0-0011.00
Security Features Carbon Monoxide Detector(s),Security Gate,Smoke Detector(s),Entry Phone/Intercom
Acceptable Financing Cash, Conventional, FHA, VA Loan
Listing Terms Cash, Conventional, FHA, VA Loan
Special Listing Condition Standard
Read Less
Want to know what your home might be worth? Contact us for a FREE valuation!

Our team is ready to help you sell your home for the highest possible price ASAP

Bought with Denovo Realty






