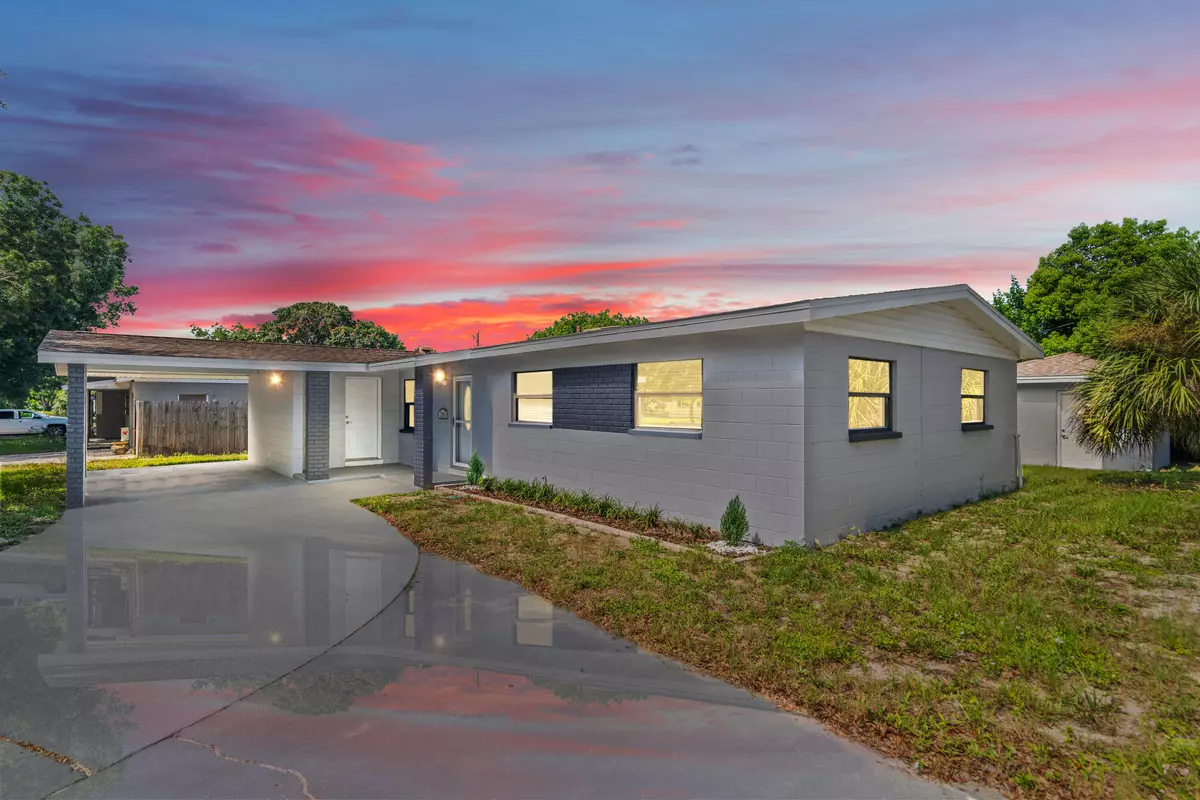$300,000
$284,990
5.3%For more information regarding the value of a property, please contact us for a free consultation.
2515 Stanford DR Cocoa, FL 32926
3 Beds
2 Baths
1,328 SqFt
Key Details
Sold Price $300,000
Property Type Single Family Home
Sub Type Single Family Residence
Listing Status Sold
Purchase Type For Sale
Square Footage 1,328 sqft
Price per Sqft $225
Subdivision College Green Estates Unit 1
MLS Listing ID 1020937
Sold Date 09/13/24
Bedrooms 3
Full Baths 2
HOA Y/N No
Total Fin. Sqft 1328
Originating Board Space Coast MLS (Space Coast Association of REALTORS®)
Year Built 1965
Annual Tax Amount $830
Tax Year 2023
Lot Size 8,276 Sqft
Acres 0.19
Property Description
With this location you are in close proximity to restaurants, shopping and beaches. Approximately 34 minutes from Orlando International airport. Approximately 14 minutes to Cape Canaveral Cruise ports. This home has been tastefully renovated and is an open floor plan. No carpet exists. No HOA exists. Large backyard is accommodating for outdoor fun. Shed in the backyard is great for storage. Enjoy entertaining and living in this highly desired location of Cocoa.
Location
State FL
County Brevard
Area 212 - Cocoa - West Of Us 1
Direction Turn right toward Meade Ave. Go for 62 ft. Turn left onto Meade Ave. Go for 0.1 mi. Turn right onto N Atlantic Ave (SR-A1A). Go for 3.2 mi. Continue on SR-528 W (Astronaut Blvd). Go for 7.5 mi. Take exit 46 onto US-1 S (N Cocoa Blvd). Go for 1.2 mi. Turn right onto Michigan Ave. Go for 0.5 mi. Continue on Michigan Ave. Go for 0.2 mi. Turn right onto Stanford Dr. Go for 0.2 mi. You have arrived.
Rooms
Primary Bedroom Level First
Bedroom 2 First
Bedroom 3 First
Dining Room First
Kitchen First
Family Room First
Interior
Interior Features Breakfast Bar, Breakfast Nook, Built-in Features, Entrance Foyer, Jack and Jill Bath, Open Floorplan, Primary Bathroom - Shower No Tub
Heating Central, Electric
Cooling Central Air, Electric
Flooring Tile, Vinyl
Furnishings Unfurnished
Appliance Dishwasher, Disposal, Electric Range, Microwave, Refrigerator
Exterior
Exterior Feature Other
Parking Features Attached Carport, Carport
Carport Spaces 1
Pool None
Utilities Available Cable Available, Cable Connected, Electricity Available, Electricity Connected, Sewer Available, Sewer Connected, Water Available, Water Connected
Roof Type Shingle
Present Use Residential,Single Family
Street Surface Paved
Porch Porch
Road Frontage City Street
Garage No
Building
Lot Description Cleared
Faces South
Story 1
Sewer Public Sewer
Water Public
Level or Stories One
Additional Building Shed(s)
New Construction No
Schools
Elementary Schools Cambridge
High Schools Cocoa
Others
Pets Allowed Yes
Senior Community No
Tax ID 24-36-18-Iq-00004.0-0020.00
Acceptable Financing Cash, Conventional, FHA, VA Loan
Listing Terms Cash, Conventional, FHA, VA Loan
Special Listing Condition Standard
Read Less
Want to know what your home might be worth? Contact us for a FREE valuation!

Our team is ready to help you sell your home for the highest possible price ASAP

Bought with Mobed Realty PA







