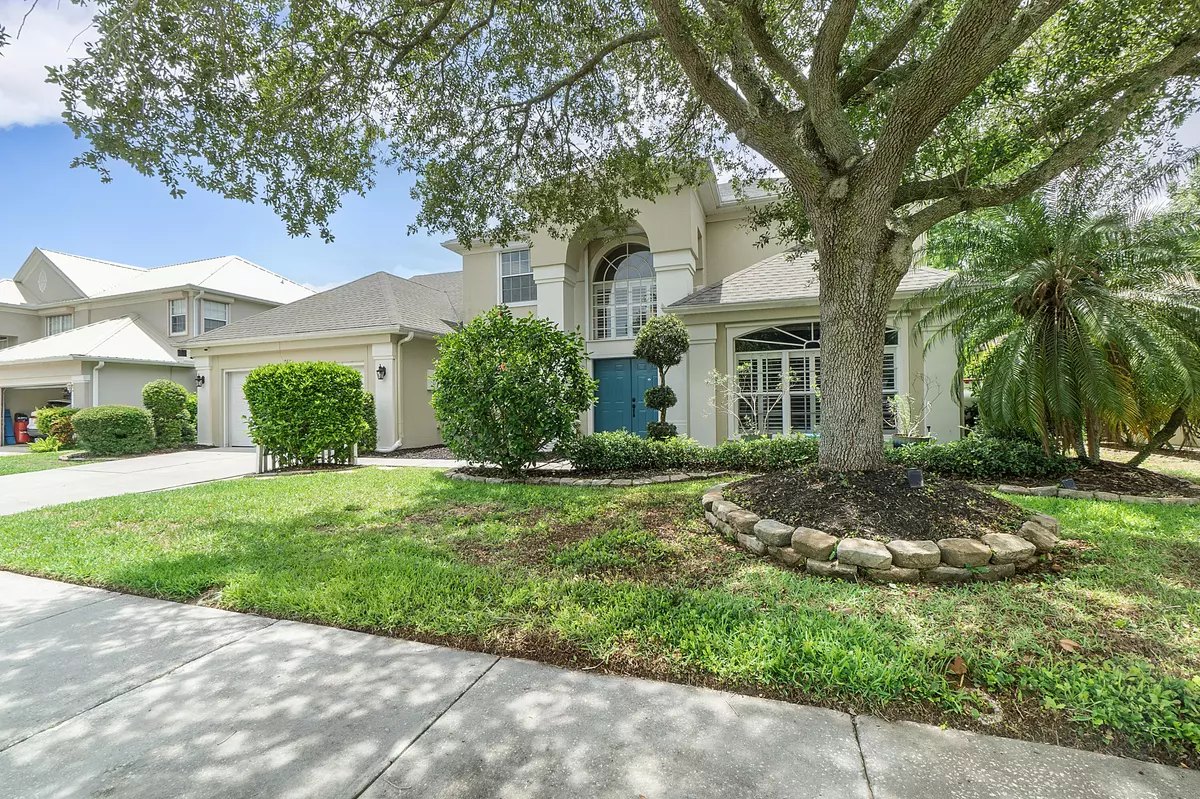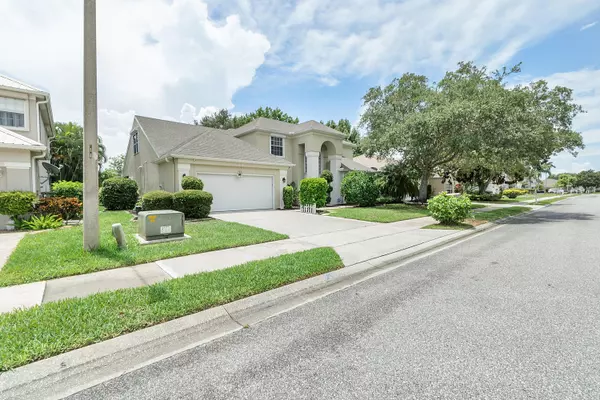$668,500
$685,000
2.4%For more information regarding the value of a property, please contact us for a free consultation.
760 Autumn Glen DR Melbourne, FL 32940
4 Beds
3 Baths
3,256 SqFt
Key Details
Sold Price $668,500
Property Type Single Family Home
Sub Type Single Family Residence
Listing Status Sold
Purchase Type For Sale
Square Footage 3,256 sqft
Price per Sqft $205
Subdivision Sabal Palm Estates Unit 2
MLS Listing ID 1017745
Sold Date 09/13/24
Bedrooms 4
Full Baths 2
Half Baths 1
HOA Fees $20/ann
HOA Y/N Yes
Total Fin. Sqft 3256
Originating Board Space Coast MLS (Space Coast Association of REALTORS®)
Year Built 1997
Lot Size 9,147 Sqft
Acres 0.21
Property Description
Welcome to your dream home! This exquisite 4-bedroom, 2.5-bathroom residence offers 3,256 sq ft of luxurious living space on a serene waterfront with breathtaking views. The heated in-ground swimming pool, featuring a mesmerizing waterfall, is enclosed within a spacious screen enclosure, perfect for year-round enjoyment. The first floor includes a formal dining room, a generous family room, and a primary suite designed for relaxation. The beautifully updated kitchen boasts granite countertops, stainless steel appliances, a center island, a large breakfast bar, and a walk-in pantry. The primary suite has a fully renovated bathroom with elegant finishes and picturesque views of the pool and lake. Three additional spacious bedrooms provide comfort and versatility. A 2-car garage offers secure parking and ample storage. Don't miss the chance to make this waterfront gem your own!
Location
State FL
County Brevard
Area 216 - Viera/Suntree N Of Wickham
Direction Wickham Rd, Go east on Forrest Lake Dr, Turn right on Spyglass Hill Rd, Turn Left on Autumn Glen Dr, House will be on the right
Interior
Interior Features Breakfast Bar, Built-in Features, Ceiling Fan(s), Eat-in Kitchen, Entrance Foyer, Kitchen Island, Open Floorplan, Primary Bathroom - Shower No Tub, Primary Downstairs, Smart Thermostat, Walk-In Closet(s)
Heating Central
Cooling Central Air
Flooring Carpet, Laminate, Tile, Wood
Furnishings Unfurnished
Appliance Dishwasher, Disposal, Dryer, Electric Cooktop, Electric Oven, Electric Water Heater, ENERGY STAR Qualified Dishwasher, Ice Maker, Microwave, Refrigerator, Washer
Laundry Electric Dryer Hookup, Lower Level, Washer Hookup
Exterior
Exterior Feature Outdoor Shower, Storm Shutters
Parking Features Garage, Garage Door Opener
Garage Spaces 2.0
Pool Heated, In Ground, Private, Salt Water, Screen Enclosure
Utilities Available Electricity Connected, Sewer Connected
Waterfront Description Lake Front
View Lake, Pool
Roof Type Shingle
Present Use Single Family
Porch Covered, Front Porch, Rear Porch, Screened
Garage Yes
Building
Lot Description Sprinklers In Front, Sprinklers In Rear
Faces Northwest
Story 2
Sewer Public Sewer
Water Public
Level or Stories Two
New Construction No
Schools
Elementary Schools Quest
High Schools Viera
Others
Pets Allowed Yes
HOA Name Suntree Masters Association
Senior Community No
Acceptable Financing Assumable, Cash, Conventional, FHA, VA Loan
Listing Terms Assumable, Cash, Conventional, FHA, VA Loan
Special Listing Condition Standard
Read Less
Want to know what your home might be worth? Contact us for a FREE valuation!

Our team is ready to help you sell your home for the highest possible price ASAP

Bought with RE/MAX Elite







