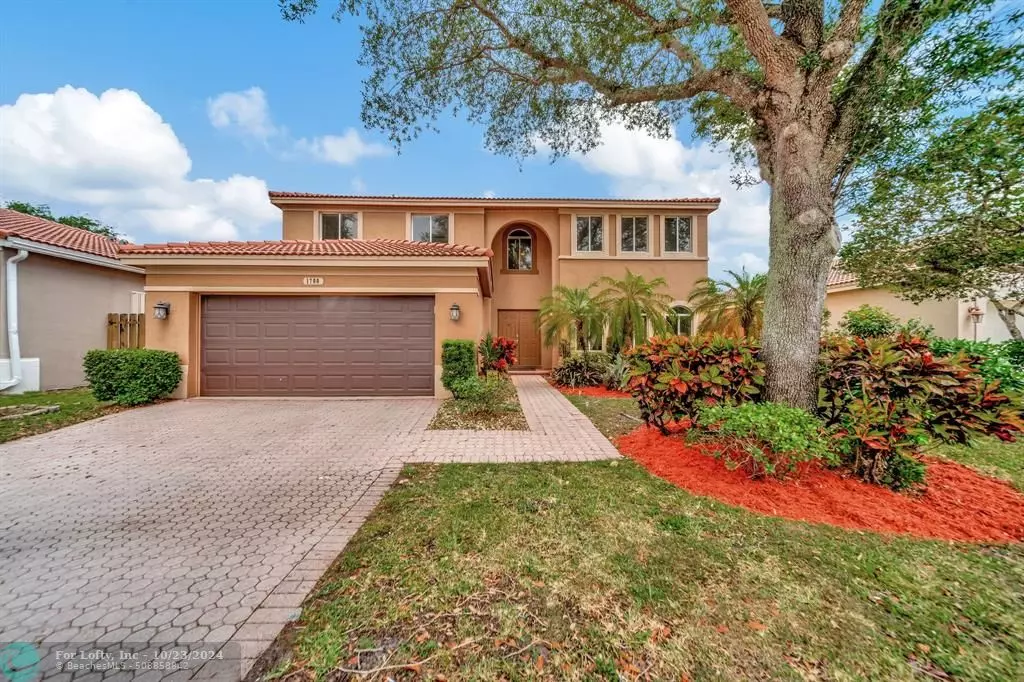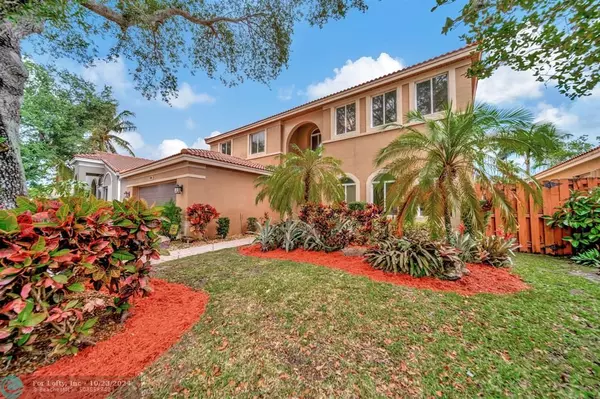$760,000
$790,000
3.8%For more information regarding the value of a property, please contact us for a free consultation.
Address not disclosed Davie, FL 33324
4 Beds
3 Baths
2,869 SqFt
Key Details
Sold Price $760,000
Property Type Single Family Home
Sub Type Single
Listing Status Sold
Purchase Type For Sale
Square Footage 2,869 sqft
Price per Sqft $264
Subdivision The Village At Harmony La
MLS Listing ID F10448897
Sold Date 09/04/24
Style WF/No Ocean Access
Bedrooms 4
Full Baths 3
Construction Status Resale
HOA Fees $93/qua
HOA Y/N Yes
Year Built 1998
Annual Tax Amount $9,762
Tax Year 2023
Lot Size 8,402 Sqft
Property Description
Welcome to this elegant 4 bed/3 bath, 2 car garage modernized home, in the well sought after Harmony Lakes in Davie. Foyer features an opulent chandelier, handing from a 20 foot ceiling, leading to a formal living and dining room for large dinner parties. The chef's dream kitchen features grey kitchen cabinetry with white countertops with mosaic backsplash, SS appliances. LED pendant lights hangs over large snack counter. Family room with French looks out to an open deck, fenced manicured yard leading down to the waterways. 2nd floor features split bedroom plan. The primary suite with sitting room radiates with natural lights with separate tub and shower and his and her vanity. Customized glass enclosed built-ins in his and hers walk-in closets. All bedrooms have custom built-ins.
Location
State FL
County Broward County
Area Davie (3780-3790;3880)
Zoning PRD-5
Rooms
Bedroom Description Master Bedroom Upstairs,Sitting Area - Master Bedroom
Other Rooms Attic, Family Room, Utility Room/Laundry
Dining Room Breakfast Area, Formal Dining, Snack Bar/Counter
Interior
Interior Features First Floor Entry, Built-Ins, Foyer Entry, French Doors, Split Bedroom, Volume Ceilings, Walk-In Closets
Heating Central Heat, Electric Heat
Cooling Ceiling Fans, Central Cooling, Electric Cooling
Flooring Tile Floors, Vinyl Floors
Equipment Automatic Garage Door Opener, Dishwasher, Disposal, Dryer, Electric Range, Electric Water Heater, Icemaker, Microwave, Refrigerator, Smoke Detector
Furnishings Unfurnished
Exterior
Exterior Feature Deck, Exterior Lights, Extra Building/Shed, Fence
Parking Features Attached
Garage Spaces 2.0
Waterfront Description Canal Width 1-80 Feet
Water Access Y
Water Access Desc Other
View Canal
Roof Type Barrel Roof
Private Pool No
Building
Lot Description 1/4 To Less Than 1/2 Acre Lot
Foundation Concrete Block Construction, Cbs Construction
Sewer Municipal Sewer
Water Municipal Water
Construction Status Resale
Schools
Elementary Schools Fox Trail
Middle Schools Indian Ridge
High Schools Western
Others
Pets Allowed Yes
HOA Fee Include 280
Senior Community No HOPA
Restrictions Assoc Approval Required,Ok To Lease
Acceptable Financing Cash, Conventional, FHA, Will Rent
Membership Fee Required No
Listing Terms Cash, Conventional, FHA, Will Rent
Special Listing Condition As Is
Pets Allowed No Aggressive Breeds
Read Less
Want to know what your home might be worth? Contact us for a FREE valuation!

Our team is ready to help you sell your home for the highest possible price ASAP

Bought with Compass Florida LLC







