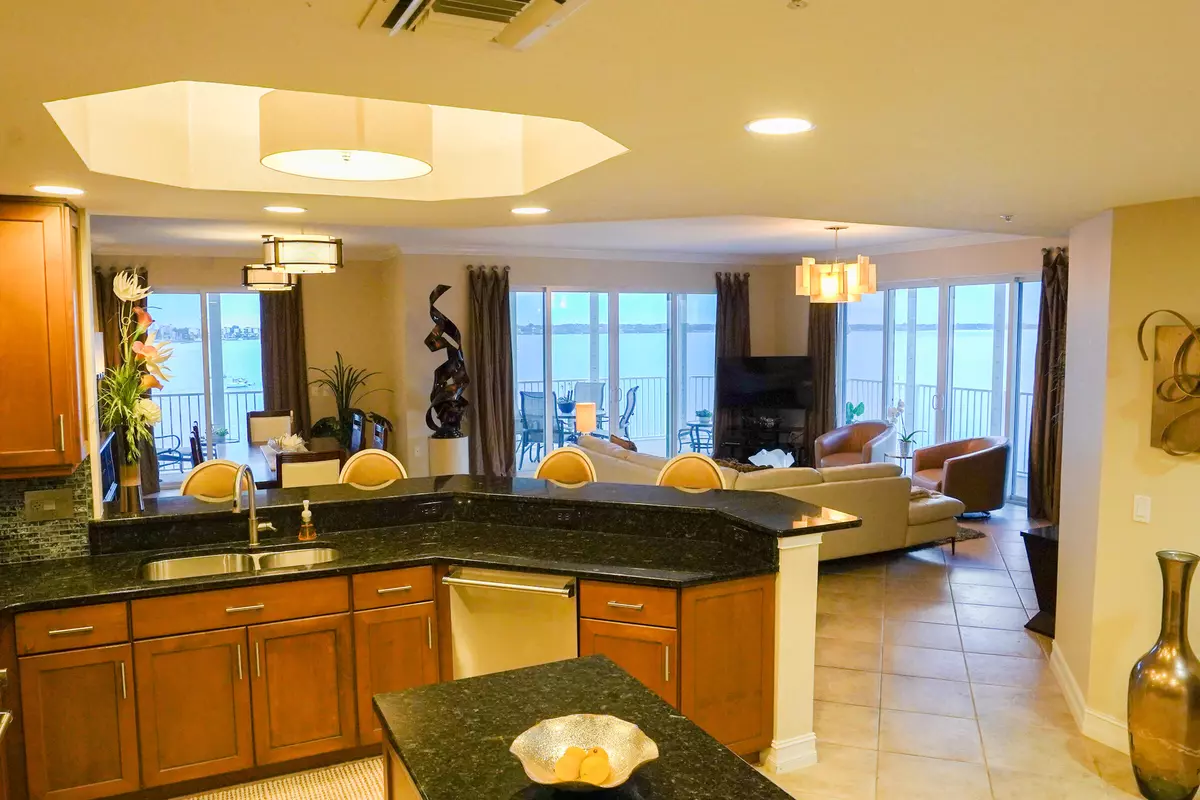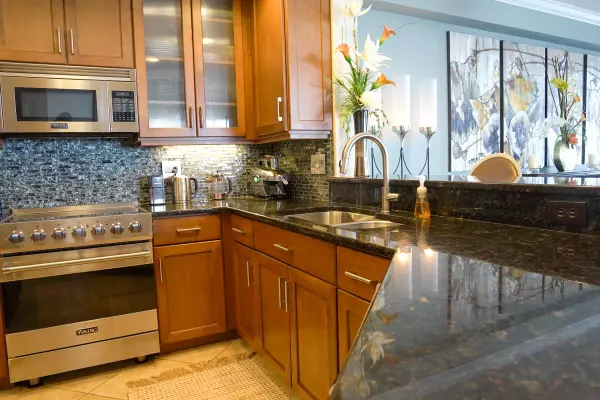$695,000
$699,900
0.7%For more information regarding the value of a property, please contact us for a free consultation.
500 Sail LN #604 Merritt Island, FL 32953
3 Beds
2 Baths
2,227 SqFt
Key Details
Sold Price $695,000
Property Type Condo
Sub Type Condominium
Listing Status Sold
Purchase Type For Sale
Square Footage 2,227 sqft
Price per Sqft $312
Subdivision Island Pointe Condo Ph 1C
MLS Listing ID 1020480
Sold Date 09/13/24
Style Traditional
Bedrooms 3
Full Baths 2
HOA Fees $1,052/mo
HOA Y/N Yes
Total Fin. Sqft 2227
Originating Board Space Coast MLS (Space Coast Association of REALTORS®)
Year Built 2005
Annual Tax Amount $3,509
Tax Year 2022
Lot Size 1,307 Sqft
Acres 0.03
Property Description
Enjoy uninterrupted spectacular views of the Indian River from almost every room in this Penthouse unit. There is no other building between this unit and the Indian River to the west or to the north. This unit also speaks to luxury having all the upgrades including Viking appliances, top-end trim package and a wraparound patio. The primary suite faces north and has direct access to the patio. The third bedroom has its own private patio facing north. The second bedroom is also a grand suite. The unit has a separate laundry room, and includes a private 1-car garage on the lower level.
Enter this unit from an open air breezeway via an elevator from an elegant foyer. Clubhouse, exercise room, tennis and basketball courts. Two heated pools, spa and sauna. Historic Cocoa Village with quant shops & restaurants is just across the causeway while area beaches beckon for a day of fun in the sun.
Location
State FL
County Brevard
Area 251 - Central Merritt Island
Direction From West Merritt Island Causeway turn right onto North Tropical Trail, proceed 2 blocks and turn west (left) onto Sail Lane. Proceed into condo complex.
Body of Water Indian River
Interior
Interior Features Walk-In Closet(s)
Heating Central, Heat Pump
Cooling Central Air, Electric, Multi Units
Flooring Carpet, Tile
Furnishings Negotiable
Appliance Disposal, Dryer, Electric Cooktop, Electric Oven, ENERGY STAR Qualified Dishwasher, Ice Maker, Microwave, Refrigerator, Washer, Wine Cooler
Laundry Electric Dryer Hookup, In Unit, Washer Hookup
Exterior
Exterior Feature Balcony, Tennis Court(s), Storm Shutters
Parking Features Additional Parking, Garage, Garage Door Opener, Gated, Guest, Secured
Garage Spaces 1.0
Pool Community, Fenced, In Ground
Utilities Available Cable Connected, Electricity Connected, Sewer Connected, Water Connected
Amenities Available Basketball Court, Clubhouse, Elevator(s), Fitness Center, Gated, Maintenance Grounds, Sauna, Security, Spa/Hot Tub, Tennis Court(s), Trash, Water
Waterfront Description River Front,Seawall,Intracoastal,Waterfront Community
View Bridge(s), Marina, River, Water, Intracoastal
Present Use Residential
Street Surface Asphalt
Porch Covered, Wrap Around
Road Frontage None
Garage Yes
Building
Lot Description Dead End Street
Faces Northwest
Story 1
Sewer Public Sewer
Water Public
Architectural Style Traditional
Level or Stories One
Additional Building Tennis Court(s)
New Construction No
Schools
Elementary Schools Mila
High Schools Merritt Island
Others
Pets Allowed Yes
HOA Name Island Point P.U.D.
HOA Fee Include Cable TV,Insurance,Internet,Maintenance Grounds,Security,Sewer,Trash,Water
Senior Community No
Tax ID 24-36-35-34-00000.0-0001.58
Security Features 24 Hour Security,Gated with Guard,Key Card Entry,Security Gate,Secured Lobby
Acceptable Financing Cash, Conventional, FHA, USDA Loan, VA Loan
Listing Terms Cash, Conventional, FHA, USDA Loan, VA Loan
Special Listing Condition Standard
Read Less
Want to know what your home might be worth? Contact us for a FREE valuation!

Our team is ready to help you sell your home for the highest possible price ASAP

Bought with Ellingson Properties







