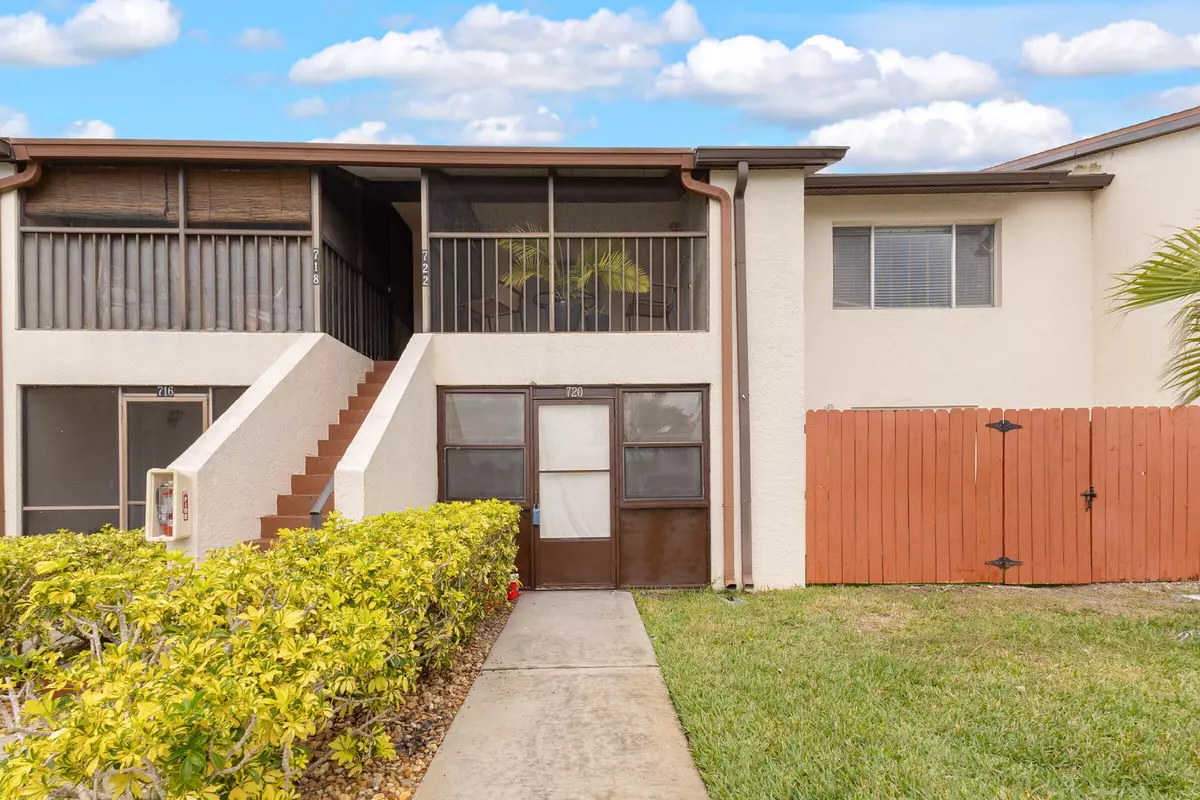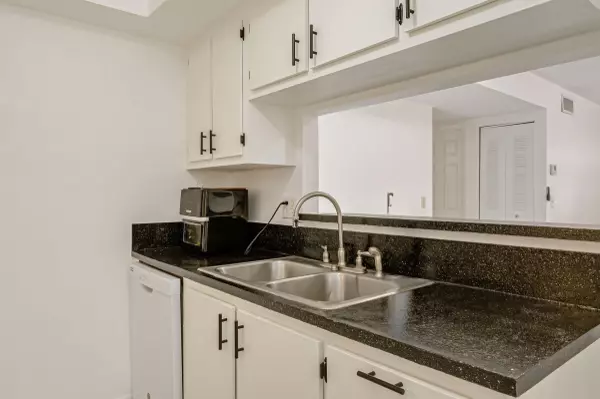$130,000
$135,000
3.7%For more information regarding the value of a property, please contact us for a free consultation.
720 Ridge Club DR #43 Melbourne, FL 32934
2 Beds
2 Baths
900 SqFt
Key Details
Sold Price $130,000
Property Type Condo
Sub Type Condominium
Listing Status Sold
Purchase Type For Sale
Square Footage 900 sqft
Price per Sqft $144
Subdivision The Ridgewood Club Condo Ph Ii
MLS Listing ID 1003333
Sold Date 09/23/24
Style Traditional
Bedrooms 2
Full Baths 1
Half Baths 1
HOA Fees $310/mo
HOA Y/N Yes
Total Fin. Sqft 900
Originating Board Space Coast MLS (Space Coast Association of REALTORS®)
Year Built 1986
Tax Year 2023
Lot Size 4,356 Sqft
Acres 0.1
Property Description
* IMPROVED PRICE - INVESTOR SPECIAL * Discover the epitome of urban living in this charming ground-floor condo boasting 2 bedrooms and 1.5 bathrooms. Enjoy the convenience of single-level living with a layout designed for both comfort and style. The unit seamlessly combines modern aesthetics with practical functionality, offering a welcoming atmosphere. Step into a spacious living area flooded with natural light, creating a warm and inviting ambiance. The well-appointed kitchen features contemporary appliances and ample counter space, perfect for culinary enthusiasts. A dining area adjacent to the kitchen provides an ideal setting for intimate meals or entertaining guests. The two bedrooms are thoughtfully designed to provide a retreat-like atmosphere, with generous closet space for storage convenience. The master bedroom includes an ensuite half-bathroom for added privacy. See Additional..
Location
State FL
County Brevard
Area 331 - West Melbourne
Direction From 620 S. Wickham Road Turn into Ridge Wood Club Condominiums. Follow around to Northwest Corner of the complex. 720.
Interior
Interior Features Breakfast Bar, Jack and Jill Bath
Heating Central, Electric
Cooling Central Air
Flooring Tile
Furnishings Unfurnished
Appliance Dryer, Electric Oven, Electric Range, Refrigerator, Washer
Laundry Electric Dryer Hookup, In Unit
Exterior
Exterior Feature Courtyard, Storm Shutters
Parking Features Assigned
Fence Privacy, Wood, Other
Pool Community, In Ground
Utilities Available Cable Available, Electricity Connected, Sewer Connected, Water Connected
Roof Type Shingle
Present Use Residential
Street Surface Asphalt
Porch Patio
Garage No
Building
Lot Description Dead End Street, Few Trees, Zero Lot Line
Faces South
Story 1
Sewer Public Sewer
Water Public
Architectural Style Traditional
Level or Stories One
New Construction No
Schools
Elementary Schools Roy Allen
High Schools Eau Gallie
Others
Pets Allowed Yes
HOA Name Ridge Wood Club HOA
HOA Fee Include Cable TV,Insurance,Maintenance Grounds,Trash
Senior Community No
Tax ID 27-36-24-00-00774.J-0000.00
Acceptable Financing Cash, Conventional
Listing Terms Cash, Conventional
Special Listing Condition Standard
Read Less
Want to know what your home might be worth? Contact us for a FREE valuation!

Our team is ready to help you sell your home for the highest possible price ASAP

Bought with EXP Realty, LLC







