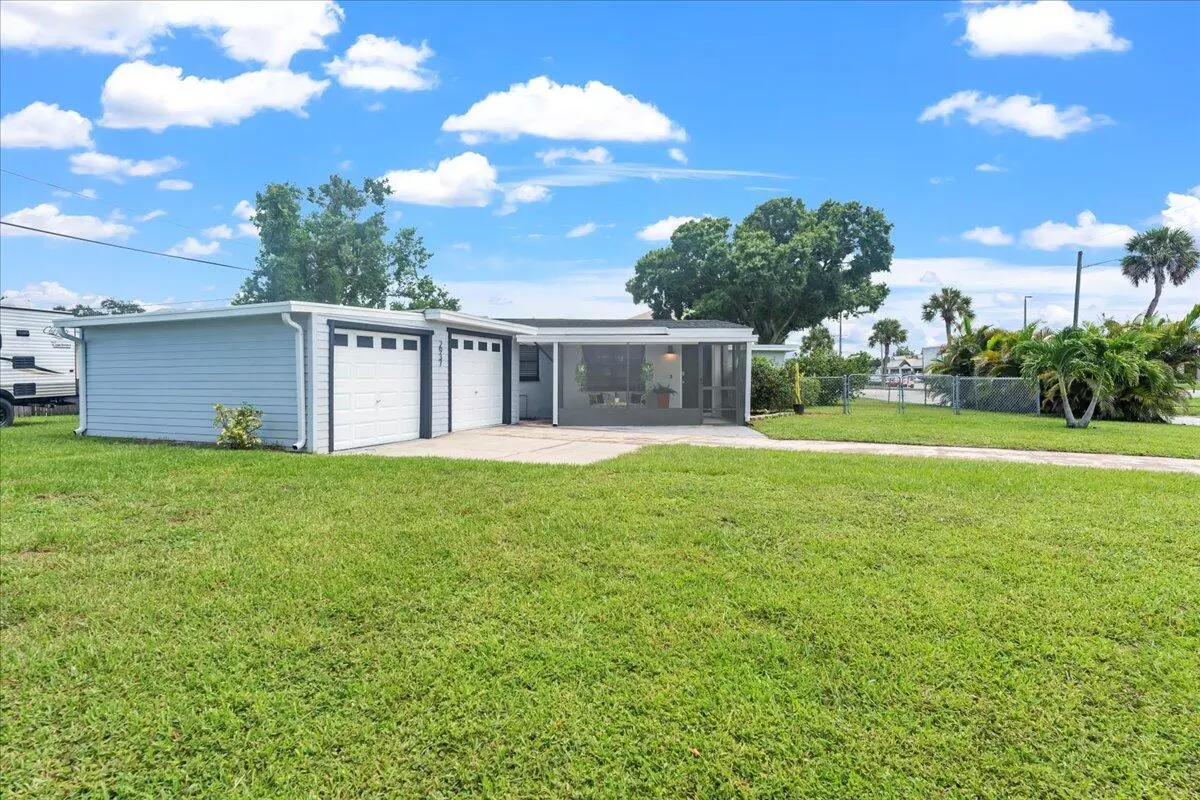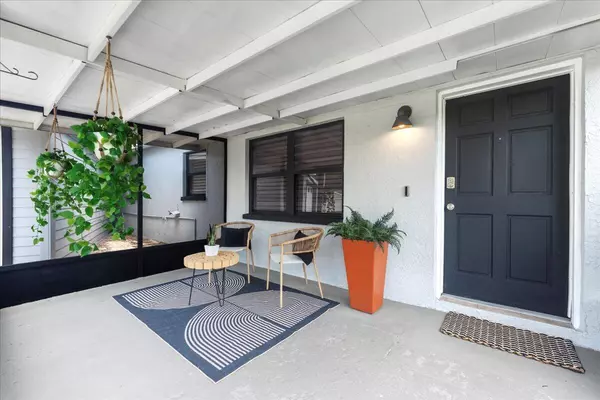$250,000
$250,000
For more information regarding the value of a property, please contact us for a free consultation.
2937 Zephyr LN Melbourne, FL 32935
2 Beds
1 Bath
937 SqFt
Key Details
Sold Price $250,000
Property Type Single Family Home
Sub Type Single Family Residence
Listing Status Sold
Purchase Type For Sale
Square Footage 937 sqft
Price per Sqft $266
Subdivision Breeze Ridge Subd
MLS Listing ID 1020344
Sold Date 09/12/24
Style Ranch
Bedrooms 2
Full Baths 1
HOA Y/N No
Total Fin. Sqft 937
Originating Board Space Coast MLS (Space Coast Association of REALTORS®)
Year Built 1960
Lot Size 8,712 Sqft
Acres 0.2
Property Description
Charming renovated home perfect for a first time home buyer, small family, someone looking to downsize, or as an investment property. Large screened in front porch perfect for your morning coffee. When you walk in you have an open floor plan living, dining and kitchen area with granite counter tops and tiled backsplash. Brand new LVP flooring in common areas and hallway, and a shiplap accent wall in the living room. Larger master bedroom with wood look tile in both bedrooms and bathroom with a beautiful tiled shower. New roof 2021, New electrical with raised outlets for TV's (so no hanging cords), New HVAC, Whole house re-pipe 2024, newly painted interior and exterior.
Oversized detached 2 car garage and 3 car driveway, fully fenced yard on a large corner lot. Close to US1 and I-95, and lots of shopping, dining, and activities. 15 minutes from the dog beach. Laundry room addition open to the house adds 120+sqft of extra storage.
Location
State FL
County Brevard
Area 323 - Eau Gallie
Direction From US 1 heading south- turn right on Eau Callie, Left on Breeze, Right on Zephyr Lane. House is the last house on the left corner. From 95 get off at Eau Gallie exit and head East, Go past Wickham and make the first right on Breeze, then Right on Zephyr Lane. House is the last house on the left corner
Interior
Interior Features Ceiling Fan(s), Open Floorplan
Heating Central
Cooling Central Air, Split System
Flooring Laminate, Tile, Vinyl
Furnishings Unfurnished
Appliance Double Oven, Dryer, Electric Range, Electric Water Heater, Microwave, Refrigerator, Washer
Laundry In Unit
Exterior
Exterior Feature ExteriorFeatures
Parking Features Additional Parking, Detached
Garage Spaces 2.0
Fence Chain Link, Fenced, Full
Pool None
Utilities Available Cable Connected, Electricity Connected, Sewer Connected, Water Connected
Roof Type Shingle,Tar/Gravel,Other
Present Use Residential,Single Family
Porch Porch, Screened
Road Frontage Other
Garage Yes
Building
Lot Description Corner Lot
Faces Northwest
Story 1
Sewer Public Sewer
Water Public
Architectural Style Ranch
Level or Stories One
New Construction No
Schools
Elementary Schools Sabal
High Schools Eau Gallie
Others
Pets Allowed Yes
Senior Community No
Acceptable Financing Cash, Conventional, FHA, VA Loan
Listing Terms Cash, Conventional, FHA, VA Loan
Special Listing Condition Owner Licensed RE
Read Less
Want to know what your home might be worth? Contact us for a FREE valuation!

Our team is ready to help you sell your home for the highest possible price ASAP

Bought with EXP Realty, LLC







