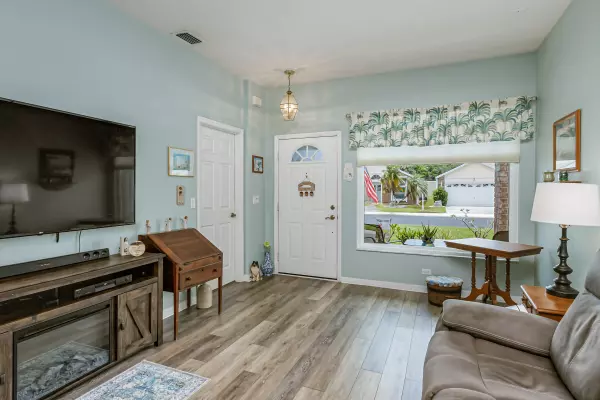$310,000
$325,000
4.6%For more information regarding the value of a property, please contact us for a free consultation.
937 S Fork CIR Melbourne, FL 32901
2 Beds
2 Baths
1,324 SqFt
Key Details
Sold Price $310,000
Property Type Single Family Home
Sub Type Single Family Residence
Listing Status Sold
Purchase Type For Sale
Square Footage 1,324 sqft
Price per Sqft $234
Subdivision South Oaks Phase 1
MLS Listing ID 1021179
Sold Date 10/11/24
Bedrooms 2
Full Baths 2
HOA Fees $97/mo
HOA Y/N Yes
Total Fin. Sqft 1324
Originating Board Space Coast MLS (Space Coast Association of REALTORS®)
Year Built 1997
Annual Tax Amount $1,273
Tax Year 2022
Lot Size 4,356 Sqft
Acres 0.1
Property Description
Discover Brevard's hidden gem! This meticulously maintained 2-bedroom, 2-bath home boasts modern upgrades and low electric bills thanks to a new roof (April 2024) and impact windows at the front and enclosed porch & accordion shutters. The home is CONCRETE BLOCK and offer an INSIDE LAUNDRY. If you don't want carpet that's not an issue here, this home has luxury vinyl plank throughout. The covered front porch is a great location to sip you morning coffee and visit with the neighbors. The kitchen and bathroom countertops, along with the master shower, feature sleek epoxy finishes for a fresh, contemporary look. Enjoy a cozy eat-in kitchen and an array of upscale community amenities, including a heated pool, hot tub, sauna, gym, pool table room, and tennis courts with pickleball. The elegant clubhouse, overlooking the pool, offers a full kitchen, dining room, and library. This home is the perfect blend of style, comfort, and convenience.
Location
State FL
County Brevard
Area 330 - Melbourne - Central
Direction Heading east on Palm Bay road from 95 you will make a left onto Dairy road, make a right onto Eber road. South Oaks will be the first neighborhood on your right, once in the neighborhood you will make your first right and the home will come up on your left.
Interior
Interior Features Ceiling Fan(s), Eat-in Kitchen, Primary Bathroom - Shower No Tub, Walk-In Closet(s)
Heating Central
Cooling Central Air
Flooring Vinyl
Furnishings Unfurnished
Appliance Dishwasher, Disposal, Dryer, Electric Range, Electric Water Heater, Ice Maker, Microwave, Refrigerator, Washer
Laundry In Unit
Exterior
Exterior Feature Impact Windows, Storm Shutters
Parking Features Additional Parking, Garage, Parking Lot, RV Access/Parking
Garage Spaces 2.0
Pool Community, Heated, In Ground, Solar Heat
Utilities Available Cable Not Available, Electricity Connected, Sewer Connected, Water Connected
Amenities Available Clubhouse, Fitness Center, Gated, Maintenance Grounds, Management - Off Site, Pickleball, RV/Boat Storage, Sauna, Security, Shuffleboard Court, Spa/Hot Tub, Tennis Court(s)
Roof Type Shingle
Present Use Residential,Single Family
Street Surface Asphalt
Porch Glass Enclosed
Road Frontage Private Road
Garage Yes
Building
Lot Description Other
Faces West
Story 1
Sewer Public Sewer
Water Public
Level or Stories One
New Construction No
Schools
Elementary Schools University Park
High Schools Palm Bay
Others
HOA Name Leland Management
HOA Fee Include Maintenance Grounds,Other
Senior Community No
Tax ID 28-37-16-52-00000.0-0135.00
Acceptable Financing Cash, Conventional, FHA, VA Loan
Listing Terms Cash, Conventional, FHA, VA Loan
Special Listing Condition Standard
Read Less
Want to know what your home might be worth? Contact us for a FREE valuation!

Our team is ready to help you sell your home for the highest possible price ASAP

Bought with Paul Rossi, REALTOR






