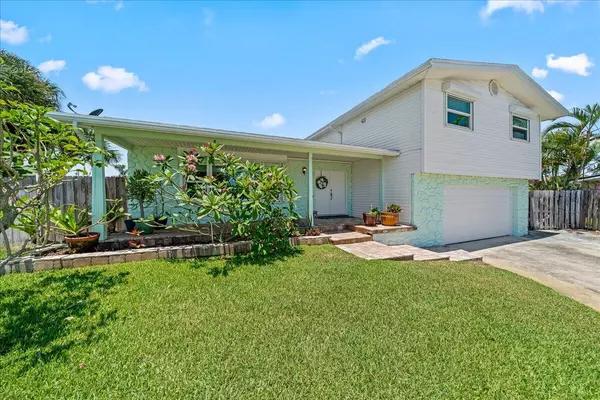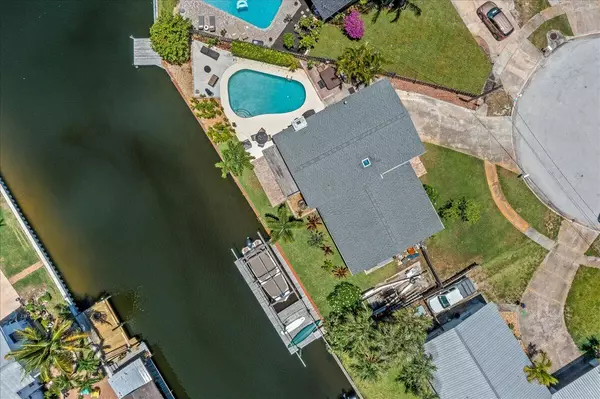$640,000
$649,900
1.5%For more information regarding the value of a property, please contact us for a free consultation.
1585 Salmon ST Merritt Island, FL 32952
3 Beds
3 Baths
1,999 SqFt
Key Details
Sold Price $640,000
Property Type Single Family Home
Sub Type Single Family Residence
Listing Status Sold
Purchase Type For Sale
Square Footage 1,999 sqft
Price per Sqft $320
Subdivision Surfside Estates Unit 3
MLS Listing ID 1015543
Sold Date 10/01/24
Style Ranch
Bedrooms 3
Full Baths 2
Half Baths 1
HOA Y/N No
Total Fin. Sqft 1999
Originating Board Space Coast MLS (Space Coast Association of REALTORS®)
Year Built 1967
Annual Tax Amount $4,535
Tax Year 2023
Lot Size 10,019 Sqft
Acres 0.23
Property Description
Stunning waterfront sanctuary in Merritt Island! This updated single-family home boasts 156 feet of navigable canal frontage, featuring 3 bedrooms (possible 4th), 2.5 bathrooms, an updated kitchen with quartz countertops and stainless appliances including a gas stove, and an open concept design with a cozy fireplace in the family room. Enjoy the beautifully updated primary bathroom with hardwood floors, new interior doors, outlets, and electrical panel installed in 2017, and a new roof and AC in 2013. Outside, indulge in a 10k lb boat lift, hurricane shutters, a hurricane garage door, and new pavers on both the front and back porch. The 4th bedroom has been converted into a convenient laundry room/craft room upstairs, which could easily be converted back if desired. Immerse yourself in the serene canal views, where you can watch manatees and dolphins play while enjoying the best sunsets Merritt Island has to offer.
Location
State FL
County Brevard
Area 252 - N Banana River Dr.
Direction n banana river dr. to s. harbor dr. to salmon st.
Body of Water Canal Navigational to Banana River
Interior
Interior Features Breakfast Bar, Built-in Features, Ceiling Fan(s), Entrance Foyer, Open Floorplan, Primary Bathroom - Shower No Tub
Heating Central, Electric, Natural Gas
Cooling Central Air, Electric
Flooring Laminate, Tile
Fireplaces Type Wood Burning
Furnishings Unfurnished
Fireplace Yes
Appliance Dishwasher, Disposal, Gas Range, Gas Water Heater, Ice Maker, Microwave, Plumbed For Ice Maker, Refrigerator
Laundry Electric Dryer Hookup, Upper Level, Washer Hookup
Exterior
Exterior Feature Balcony, Boat Slip, Dock, Boat Lift, Impact Windows, Storm Shutters
Parking Features Attached, Garage, Garage Door Opener
Garage Spaces 2.0
Fence Full, Wood
Pool In Ground, Private, Salt Water
Utilities Available Cable Available, Electricity Available, Electricity Connected, Sewer Connected, Water Connected
Waterfront Description Canal Front,Navigable Water,River Access,Minimum Bridge Height,Waterfront Community
View Canal, Pool, Water
Roof Type Shingle
Present Use Residential
Street Surface Asphalt
Porch Covered, Deck, Front Porch, Patio, Porch, Rear Porch
Road Frontage City Street
Garage Yes
Building
Lot Description Cul-De-Sac, Irregular Lot
Faces East
Story 2
Sewer Public Sewer
Water Public
Architectural Style Ranch
Level or Stories Multi/Split, Two
New Construction No
Schools
Elementary Schools Audubon
High Schools Merritt Island
Others
Pets Allowed Yes
Senior Community No
Tax ID 24-37-19-25-00005.0-0018.00
Security Features Smoke Detector(s)
Acceptable Financing Cash, Conventional, FHA, Lease Back, VA Loan
Listing Terms Cash, Conventional, FHA, Lease Back, VA Loan
Special Listing Condition Homestead, Standard
Read Less
Want to know what your home might be worth? Contact us for a FREE valuation!

Our team is ready to help you sell your home for the highest possible price ASAP

Bought with RE/MAX Solutions






