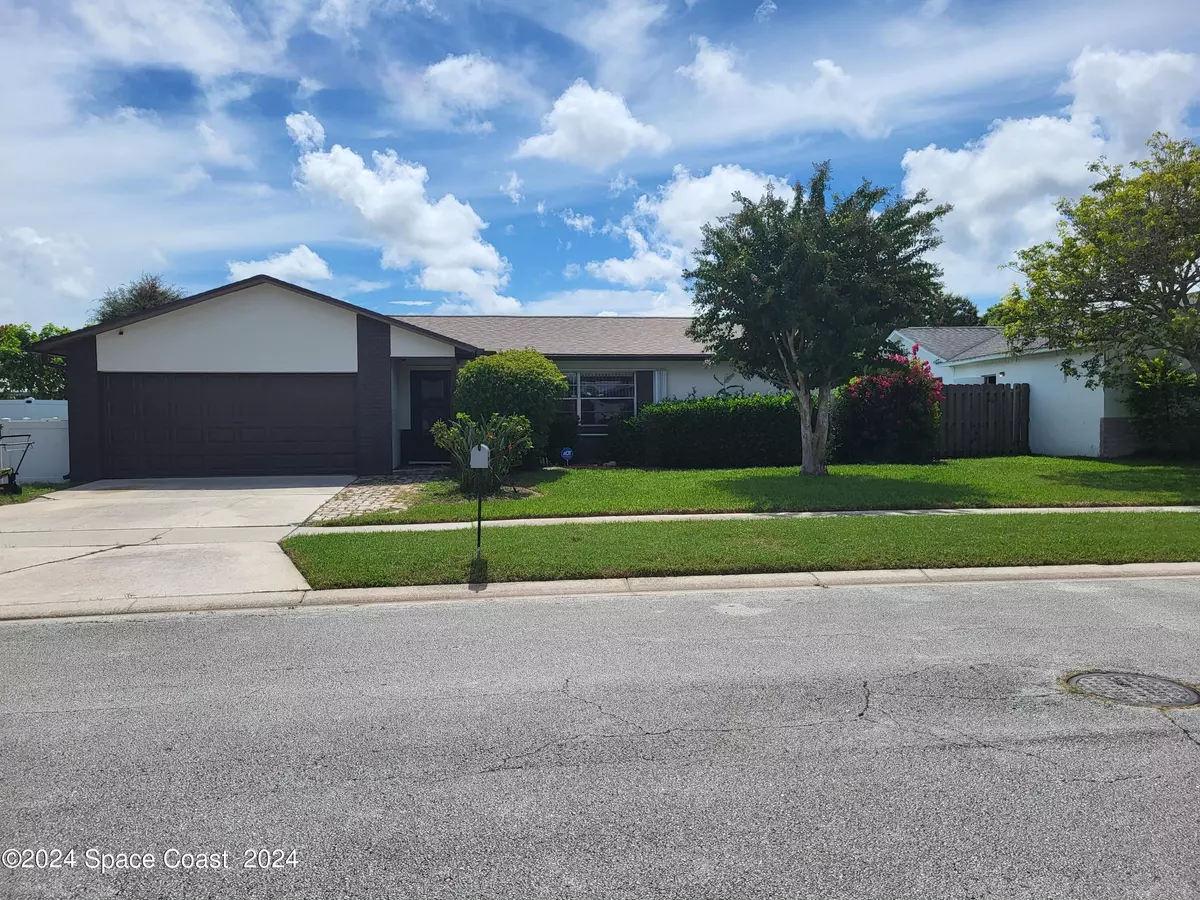$317,000
$330,000
3.9%For more information regarding the value of a property, please contact us for a free consultation.
2831 College View DR Melbourne, FL 32935
4 Beds
3 Baths
1,698 SqFt
Key Details
Sold Price $317,000
Property Type Single Family Home
Sub Type Single Family Residence
Listing Status Sold
Purchase Type For Sale
Square Footage 1,698 sqft
Price per Sqft $186
Subdivision College View Estates
MLS Listing ID 1004464
Sold Date 10/15/24
Style Traditional
Bedrooms 4
Full Baths 3
HOA Y/N No
Total Fin. Sqft 1698
Originating Board Space Coast MLS (Space Coast Association of REALTORS®)
Year Built 1980
Annual Tax Amount $667
Tax Year 2023
Lot Size 7,405 Sqft
Acres 0.17
Property Description
HUGH PRICE IMPROVEMENT. LOCATION, LOCATION, LOCATION THIS HOME IS IN A VERY TRANQUIL NEIGHBORHOOD, PEACEFUL AND QUIET. WALKING DISTANCE TO THE MAXWELL C. KING CENTER FOR THE PERFORMING ARTS AND EASTERN FLORIDA STATE COLLEGE.
A MUST SEE HOME FEATURES A NEW ROOF 2023, THIS UNIQUE 4 BEDROOM, 3 BATHROOM HOUSE OFFERS A LARGE MOTHER-IN-LAW SUITE WITH A SEPARATE ENTRANCE. NEW VINYL FENCING, EXTERIOR PAINT, New ELECTRICAL PANEL WITH A GENERATOR DISCONNECT SWITCH, ADA HIGH RISE TOILETS, COSTUME SHOWER, CONCRETE CURBING FOR THE LANDSCAPING AND MUCH MORE. OVER SIZED GARAGE AND LARGE REAR ENCLOSED PATIO WITH A JACUZZI POWER OUTLET. STILL NEEDS A LITTLE TLC TO MAKE IT PERFECT. EASY ACCESS TO THE BEACHES, GOLFING, SHOPPING, HIGHWAYS, AIRPORTS AND ONLY A HOUR FROM THE ORLANDO ATTRACTIONS.
Location
State FL
County Brevard
Area 322 - Ne Melbourne/Palm Shores
Direction From Wickham Rd. Go east on College View Dr and it's the 8th house on the right side. From Post Rd. go north on College View dr. and it's the 8th house on the left side.
Interior
Interior Features Ceiling Fan(s), Entrance Foyer, In-Law Floorplan, Pantry, Primary Bathroom - Shower No Tub, Split Bedrooms
Heating Central, Electric
Cooling Central Air, Electric, Zoned, Split System
Flooring Carpet, Laminate, Tile
Furnishings Unfurnished
Appliance Dishwasher, Disposal, Electric Range, Electric Water Heater, Ice Maker, Microwave, Plumbed For Ice Maker, Refrigerator
Laundry Electric Dryer Hookup, In Garage, Washer Hookup
Exterior
Exterior Feature Storm Shutters
Parking Features Attached, Garage, Garage Door Opener
Garage Spaces 2.0
Fence Back Yard, Fenced, Vinyl
Pool None
Utilities Available Cable Available, Cable Connected, Electricity Connected, Sewer Connected, Water Connected
View Other
Roof Type Shingle
Present Use Residential,Single Family
Street Surface Asphalt
Porch Covered, Front Porch, Rear Porch, Screened
Road Frontage City Street
Garage Yes
Private Pool No
Building
Lot Description Other
Faces East
Story 1
Sewer Public Sewer
Water Public
Architectural Style Traditional
Level or Stories One
New Construction No
Schools
Elementary Schools Sherwood
High Schools Eau Gallie
Others
Senior Community No
Tax ID 26-37-31-58-0000b.0-0008.00
Security Features Security Fence,Security Lights
Acceptable Financing Cash, Conventional, FHA, VA Loan
Listing Terms Cash, Conventional, FHA, VA Loan
Special Listing Condition Standard
Read Less
Want to know what your home might be worth? Contact us for a FREE valuation!

Our team is ready to help you sell your home for the highest possible price ASAP

Bought with Non-MLS or Out of Area






