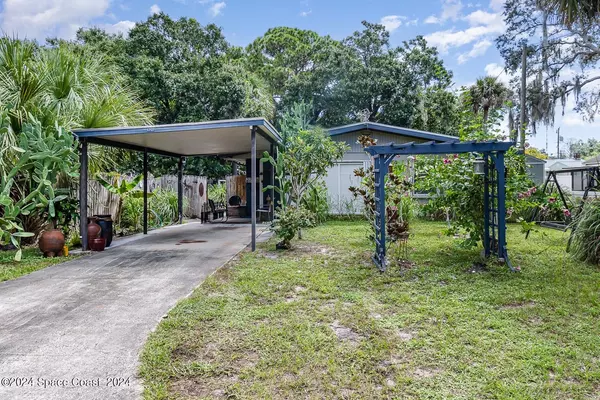$249,900
$265,000
5.7%For more information regarding the value of a property, please contact us for a free consultation.
1707 Platt ST Melbourne, FL 32901
3 Beds
2 Baths
1,388 SqFt
Key Details
Sold Price $249,900
Property Type Single Family Home
Sub Type Single Family Residence
Listing Status Sold
Purchase Type For Sale
Square Footage 1,388 sqft
Price per Sqft $180
Subdivision Platts Resubd
MLS Listing ID 1022451
Sold Date 10/17/24
Bedrooms 3
Full Baths 2
HOA Y/N No
Total Fin. Sqft 1388
Originating Board Space Coast MLS (Space Coast Association of REALTORS®)
Year Built 1965
Annual Tax Amount $2,087
Tax Year 2023
Lot Size 6,098 Sqft
Acres 0.14
Property Description
Discover the potential of this charming 3BD, 2BA home, ideal as a seasonal retreat or lucrative short-term rental. You can maximize your investment in this Fantastic Location with no HOA or rental restrictions! Upon entering the home, you'll find character & flexibility throughout. A spacious family room leads into the dining area & living room. Additional living space is just off the kitchen, plus a workshop/office. Both bathrooms offer their original vintage appeal. The fenced yard features abundant foliage & a shed. Updates include a new HVAC system, electrical panel, PVC plumbing, tile flooring & accordion hurricane shutters for added peace of mind. In this prime location, you're just steps from the tennis courts, baseball fields, playground & waterpark/pool at Fee Ave Park & minutes to the vibrant shops & many dining options of Historic Downtown Melbourne, top-notch health facilities, stunning beaches & more! *Sold-As-Is *Partially Furnished *HVAC: 2023 *W/H: 2016 *Roof: 2005
Location
State FL
County Brevard
Area 330 - Melbourne - Central
Direction From 192, north on Platt St. home is near the end on the right.
Interior
Interior Features Eat-in Kitchen, Primary Bathroom - Tub with Shower, Split Bedrooms
Heating Central, Electric, Hot Water
Cooling Central Air, Electric
Flooring Carpet, Tile
Furnishings Partially
Appliance Dishwasher, Disposal, Dryer, Gas Oven, Gas Range, Microwave, Refrigerator, Washer
Exterior
Exterior Feature Storm Shutters
Parking Features Carport
Carport Spaces 1
Fence Chain Link, Wood
Pool None
Utilities Available Cable Available, Electricity Connected, Natural Gas Connected, Water Connected
Roof Type Shingle
Present Use Residential,Single Family
Street Surface Asphalt
Porch Covered, Front Porch
Garage No
Building
Lot Description Many Trees
Faces West
Story 1
Sewer Public Sewer
Water Public
Level or Stories One
Additional Building Shed(s)
New Construction No
Schools
Elementary Schools Harbor City
High Schools Melbourne
Others
Pets Allowed Yes
Senior Community No
Tax ID 28-37-03-32-00012.0-0006.00
Acceptable Financing Cash, Conventional
Listing Terms Cash, Conventional
Special Listing Condition Standard
Read Less
Want to know what your home might be worth? Contact us for a FREE valuation!

Our team is ready to help you sell your home for the highest possible price ASAP

Bought with Dalton Wade, Inc.







