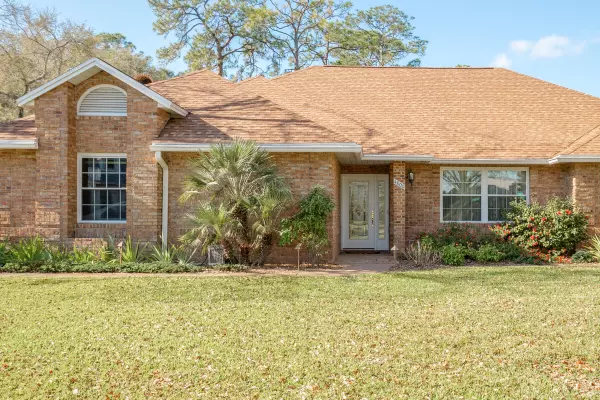$585,000
$585,000
For more information regarding the value of a property, please contact us for a free consultation.
4800 Durango PL Melbourne, FL 32904
3 Beds
3 Baths
2,418 SqFt
Key Details
Sold Price $585,000
Property Type Single Family Home
Sub Type Single Family Residence
Listing Status Sold
Purchase Type For Sale
Square Footage 2,418 sqft
Price per Sqft $241
Subdivision Brandywine Estates Pud
MLS Listing ID 1005518
Sold Date 10/07/24
Bedrooms 3
Full Baths 2
Half Baths 1
HOA Fees $135/mo
HOA Y/N Yes
Total Fin. Sqft 2418
Originating Board Space Coast MLS (Space Coast Association of REALTORS®)
Year Built 1988
Annual Tax Amount $2,718
Tax Year 2022
Lot Size 0.520 Acres
Acres 0.52
Property Description
Nestled on a spacious .52 acre corner lot, this charming home offers a blend of comfort and convenience. Enjoy outdoor living on the screened porch and paver patio, perfect for relaxation or entertaining. Inside, discover a well-equipped laundry room with ample cabinet space and a utility sink. The main bedroom boasts a walk-in closet, separate shower and tub, and dual vanities. Entertain in the cozy family room with a fireplace and wet bar, and relish casual meals in the breakfast nook or at the breakfast bar. With additional living and dining rooms, this home provides ample space for comfortable living and hosting gatherings. Custom finished driveway with reinforced concrete, hurricane windows and garage door, LED landscape lighting, leaf filter gutters, weatherproof epoxy flooring in porch.
Location
State FL
County Brevard
Area 331 - West Melbourne
Direction I95 Take exit 180 for US-192, head West on US-192, turn left onto Brandywine Ln, Turn right onto Sugar Creek Dr, Continue onto Durango Pl
Interior
Interior Features Breakfast Nook, Ceiling Fan(s), Eat-in Kitchen, Kitchen Island, Primary Bathroom -Tub with Separate Shower, Skylight(s), Split Bedrooms, Walk-In Closet(s)
Heating Central, Electric
Cooling Central Air, Electric
Flooring Carpet, Tile
Fireplaces Number 1
Furnishings Unfurnished
Fireplace Yes
Appliance Dishwasher, Disposal, Dryer, Electric Range, Electric Water Heater, Ice Maker, Induction Cooktop, Microwave, Refrigerator, Washer
Laundry Electric Dryer Hookup, Sink, Washer Hookup
Exterior
Exterior Feature ExteriorFeatures
Parking Features Attached, Garage
Garage Spaces 2.0
Pool None
Utilities Available Cable Available, Electricity Connected, Water Connected
Amenities Available Park, RV/Boat Storage, Tennis Court(s)
Roof Type Shingle
Present Use Residential,Single Family
Street Surface Paved
Porch Porch, Screened
Garage Yes
Building
Lot Description Corner Lot, Cul-De-Sac
Faces Southwest
Story 1
Sewer Septic Tank
Water Public
Level or Stories One
New Construction No
Schools
Elementary Schools Meadowlane
High Schools Melbourne
Others
HOA Name http://www.brandywineestateshoa.com
HOA Fee Include Cable TV,Internet
Senior Community No
Tax ID 28-36-10-03-00001.0-0028.00
Security Features Security System Owned
Acceptable Financing Cash, Conventional, FHA, VA Loan
Listing Terms Cash, Conventional, FHA, VA Loan
Special Listing Condition Standard
Read Less
Want to know what your home might be worth? Contact us for a FREE valuation!

Our team is ready to help you sell your home for the highest possible price ASAP

Bought with ITG Realty







