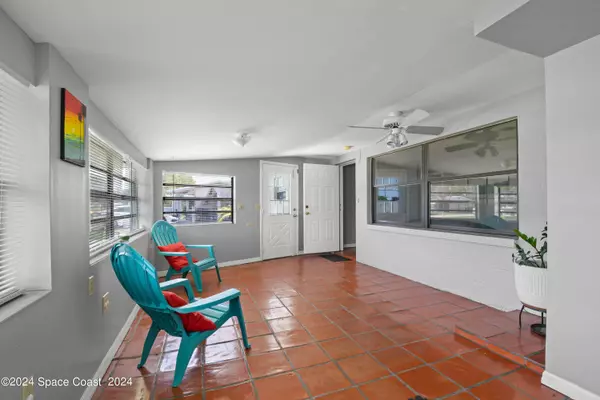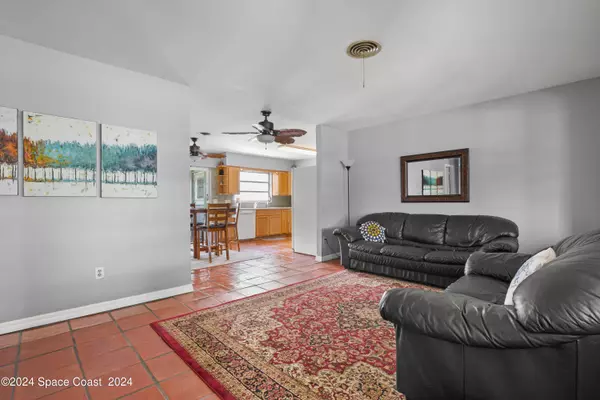$237,000
$250,000
5.2%For more information regarding the value of a property, please contact us for a free consultation.
1483 Palmwood DR Melbourne, FL 32935
4 Beds
2 Baths
1,378 SqFt
Key Details
Sold Price $237,000
Property Type Single Family Home
Sub Type Single Family Residence
Listing Status Sold
Purchase Type For Sale
Square Footage 1,378 sqft
Price per Sqft $171
Subdivision Sunwood Park No 5
MLS Listing ID 1022858
Sold Date 10/18/24
Style Ranch
Bedrooms 4
Full Baths 2
HOA Y/N No
Total Fin. Sqft 1378
Originating Board Space Coast MLS (Space Coast Association of REALTORS®)
Year Built 1964
Annual Tax Amount $2,874
Tax Year 2022
Lot Size 7,405 Sqft
Acres 0.17
Property Description
Brand new roof 2024!! Jump from your seat and don't miss this deal!! Convenient location close to shopping, highway, and beaches. Across the street from Elementary and High School! The 332 sq foot enclosed front porch is not included in the house square footage; combining house and porch gives you 1,710 of living space. Enjoy the back patio (also enclosed) and fenced in yard. Direct access to city park from your yard!! Need more space? The shed is included in the sale. 2022 washer and dryer can be negotiated. White kitchen appliances updated 2022. House is well cared for and well maintained - make it your own with your style and TLC!
Location
State FL
County Brevard
Area 323 - Eau Gallie
Direction Croton Road to Palmwood Drive
Rooms
Primary Bedroom Level Main
Master Bedroom Main
Bedroom 2 Main
Kitchen Main
Family Room Main
Interior
Interior Features Ceiling Fan(s), Eat-in Kitchen, Open Floorplan, Primary Bathroom - Shower No Tub, Primary Downstairs
Heating Central
Cooling Central Air
Flooring Tile
Furnishings Negotiable
Appliance Dryer, Electric Cooktop, Electric Range, Freezer, Microwave, Refrigerator, Washer
Laundry Lower Level
Exterior
Exterior Feature Other
Parking Features Off Street, Other
Fence Chain Link, Full
Pool None
Utilities Available Cable Available, Electricity Available, Sewer Connected, Water Connected
View Trees/Woods
Roof Type Shingle
Present Use Residential
Street Surface Asphalt
Porch Patio, Rear Porch, Screened, Terrace
Road Frontage City Street
Garage No
Building
Lot Description Other
Faces North
Story 1
Sewer Public Sewer
Water Public
Architectural Style Ranch
Level or Stories One
New Construction No
Schools
Elementary Schools Creel
High Schools Eau Gallie
Others
Pets Allowed Yes
Senior Community No
Tax ID 27-37-17-07-0000a.0-0010.00
Acceptable Financing Cash, Conventional, FHA, VA Loan, Other
Listing Terms Cash, Conventional, FHA, VA Loan, Other
Special Listing Condition Standard
Read Less
Want to know what your home might be worth? Contact us for a FREE valuation!

Our team is ready to help you sell your home for the highest possible price ASAP

Bought with Keller Williams Realty Brevard







