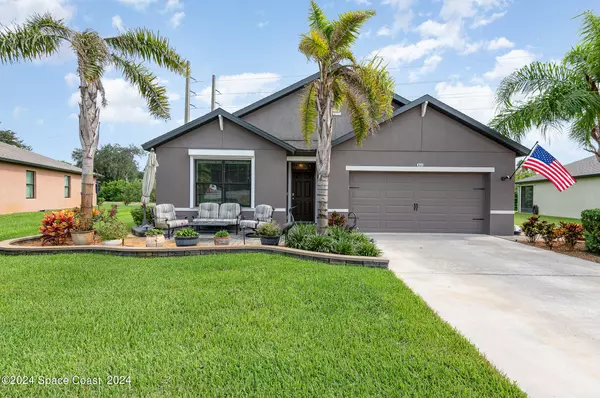$399,000
$399,000
For more information regarding the value of a property, please contact us for a free consultation.
2615 Alibird DR Titusville, FL 32780
4 Beds
2 Baths
1,830 SqFt
Key Details
Sold Price $399,000
Property Type Single Family Home
Sub Type Single Family Residence
Listing Status Sold
Purchase Type For Sale
Square Footage 1,830 sqft
Price per Sqft $218
Subdivision Park Preserve
MLS Listing ID 1025270
Sold Date 10/30/24
Bedrooms 4
Full Baths 2
HOA Fees $66/qua
HOA Y/N Yes
Total Fin. Sqft 1830
Originating Board Space Coast MLS (Space Coast Association of REALTORS®)
Year Built 2019
Annual Tax Amount $3,026
Tax Year 2022
Lot Size 9,583 Sqft
Acres 0.22
Property Description
Welcome to this beautiful 4 bedroom, 2 bath home with an open floor plan and 1828 sq. ft. of living space. Built in 2019, this energy efficient home includes solar panels and pull down hurricane shutters for your peace of mind. The kitchen is a chef's dream with a pantry, large island, and granite countertops. The split floor plan offers privacy, while the quaint paver front porch and covered back porch provide perfect spots to relax. The backyard overlooks a tree-lined common area for added tranquility. Additional features include a sprinkler system, durable OX flooring in the garage, fans throughout, and a prime location near shopping and interstate 95. Don't wait - come see all this home has to offer today!
Location
State FL
County Brevard
Area 103 - Titusville Garden - Sr50
Direction From Cheney Highway go north on 405, turn right in 1.4 miles onto S. Park, turn right .7 miles onto Knox McRae Dr. turn right onto Alibird Dr. and destination is 2nd house on your left.
Interior
Interior Features Breakfast Bar, Ceiling Fan(s), Kitchen Island, Open Floorplan, Pantry, Primary Bathroom - Tub with Shower, Split Bedrooms, Walk-In Closet(s)
Heating Central, Electric
Cooling Central Air, Electric
Flooring Carpet, Tile
Furnishings Unfurnished
Appliance Dishwasher, Disposal, Dryer, Electric Cooktop, Electric Oven, Electric Water Heater, ENERGY STAR Qualified Dishwasher, Microwave, Washer
Laundry Electric Dryer Hookup, Washer Hookup
Exterior
Exterior Feature ExteriorFeatures
Parking Features Attached, Garage, Garage Door Opener
Garage Spaces 2.0
Pool None
Utilities Available Cable Available, Electricity Connected, Water Connected
Roof Type Shingle
Present Use Residential
Street Surface Asphalt
Porch Awning(s), Covered, Patio, Rear Porch
Garage Yes
Building
Lot Description Sprinklers In Front, Sprinklers In Rear
Faces North
Story 1
Sewer Public Sewer
Water Public, Well
Level or Stories One
New Construction No
Schools
Elementary Schools Apollo
High Schools Titusville
Others
HOA Name Advance Property Management
HOA Fee Include Maintenance Grounds
Senior Community No
Tax ID 22-35-17-80-00000.0-0002.00
Security Features 24 Hour Security,Carbon Monoxide Detector(s),Fire Alarm
Acceptable Financing Cash, Conventional, FHA, VA Loan
Listing Terms Cash, Conventional, FHA, VA Loan
Special Listing Condition Standard
Read Less
Want to know what your home might be worth? Contact us for a FREE valuation!

Our team is ready to help you sell your home for the highest possible price ASAP

Bought with Robert Slack LLC






