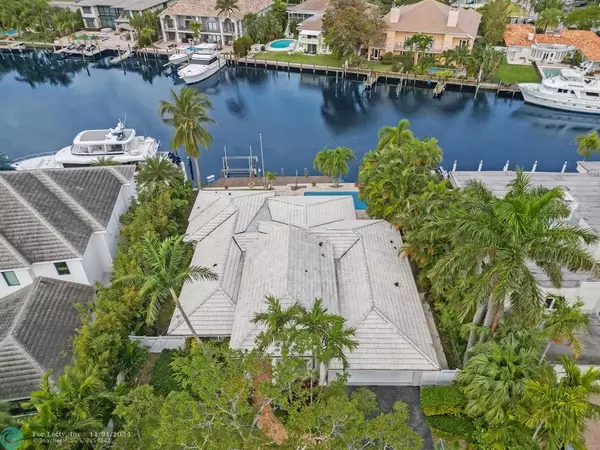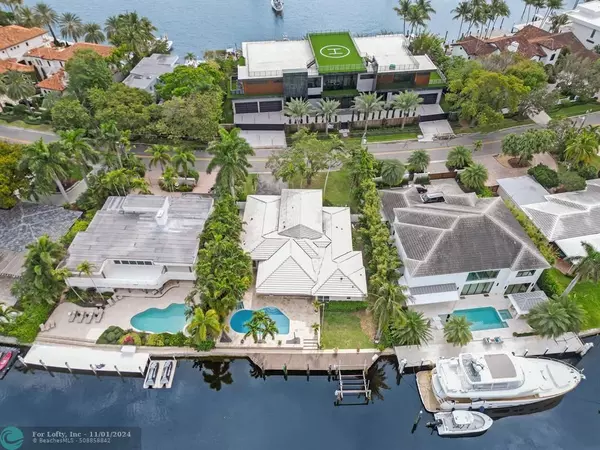$3,500,000
$3,999,995
12.5%For more information regarding the value of a property, please contact us for a free consultation.
1239 Seminole Dr Fort Lauderdale, FL 33304
4 Beds
4 Baths
3,479 SqFt
Key Details
Sold Price $3,500,000
Property Type Single Family Home
Sub Type Single
Listing Status Sold
Purchase Type For Sale
Square Footage 3,479 sqft
Price per Sqft $1,006
Subdivision Coral Ridge
MLS Listing ID F10421965
Sold Date 11/01/24
Style WF/Pool/Ocean Access
Bedrooms 4
Full Baths 4
Construction Status Resale
HOA Y/N No
Year Built 1951
Annual Tax Amount $25,396
Tax Year 2023
Lot Size 10,139 Sqft
Property Description
Discover Luxury in this Fully remodeled 4 bed/4 bath Waterfront haven. Boasting 87 FT of waterfront & a boat lift-equipped dock, this Home captivates an open-concept split floor plan ensuring optimal privacy! Panoramic water views adorn the Main bedroom, Living room, & Kitchen! This Residence is enhanced by lavish stone & porcelain flooring, along with recessed lighting. Chef's kitchen showcases quartz countertops, a Subzero refrigerator, & a Wolf gas range. Situated on a Serene cul-de-sac with a One Way Entry & Exit, conveniently close to the beach, mall, shops, all within walking distance. Revel in the convenience of the best school zones, a fenced-in backyard, a spacious garage, & the absence of HOA restrictions. This residence seamlessly blends modern aesthetics with waterfront allure.
Location
State FL
County Broward County
Community Coral Ridge
Area Ft Ldale Ne (3240-3270;3350-3380;3440-3450;3700)
Zoning RS-4.4
Rooms
Bedroom Description 2 Master Suites,Entry Level
Other Rooms Family Room, Great Room
Dining Room Dining/Living Room
Interior
Interior Features First Floor Entry, Kitchen Island, French Doors, Split Bedroom, Volume Ceilings, Walk-In Closets
Heating Central Heat
Cooling Central Cooling
Flooring Other Floors, Tile Floors
Equipment Dishwasher, Disposal, Dryer, Electric Water Heater, Gas Range, Refrigerator, Wall Oven, Washer
Exterior
Exterior Feature Deck, Exterior Lighting, Fence
Parking Features Attached
Garage Spaces 4.0
Pool Below Ground Pool
Waterfront Description Canal Width 121 Feet Or More,No Fixed Bridges,Ocean Access
Water Access Y
Water Access Desc Boatlift,Deeded Dock,Private Dock
View Canal, Pool Area View, Water View
Roof Type Flat Tile Roof
Private Pool No
Building
Lot Description East Of Us 1, Other Lot Description
Foundation Cbs Construction, Stucco Exterior Construction
Sewer Municipal Sewer
Water Municipal Water
Construction Status Resale
Schools
Elementary Schools Bayview
Others
Pets Allowed Yes
Senior Community No HOPA
Restrictions No Restrictions
Acceptable Financing Cash, Conventional
Membership Fee Required No
Listing Terms Cash, Conventional
Special Listing Condition As Is
Pets Allowed No Restrictions
Read Less
Want to know what your home might be worth? Contact us for a FREE valuation!

Our team is ready to help you sell your home for the highest possible price ASAP

Bought with Charles Rutenberg Realty FTL







