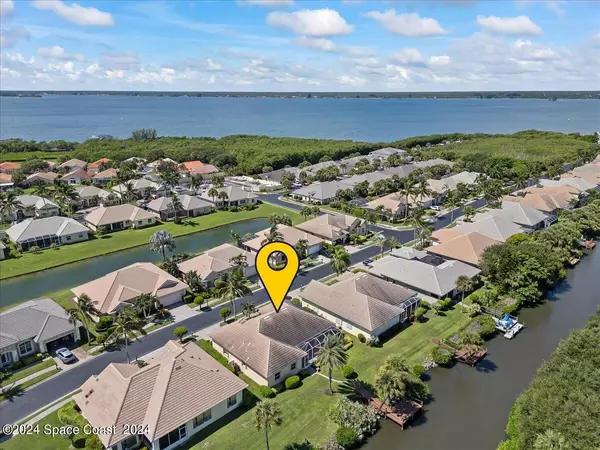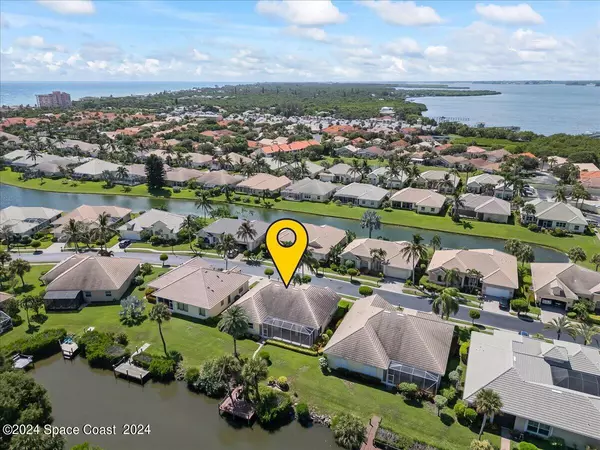$664,250
$689,000
3.6%For more information regarding the value of a property, please contact us for a free consultation.
5397 Solway DR Melbourne Beach, FL 32951
3 Beds
2 Baths
1,675 SqFt
Key Details
Sold Price $664,250
Property Type Single Family Home
Sub Type Single Family Residence
Listing Status Sold
Purchase Type For Sale
Square Footage 1,675 sqft
Price per Sqft $396
Subdivision Indian Landing Phase Ii
MLS Listing ID 1023646
Sold Date 11/01/24
Style Traditional
Bedrooms 3
Full Baths 2
HOA Fees $441/mo
HOA Y/N Yes
Total Fin. Sqft 1675
Originating Board Space Coast MLS (Space Coast Association of REALTORS®)
Year Built 2003
Annual Tax Amount $3,964
Tax Year 2022
Lot Size 0.260 Acres
Acres 0.26
Property Description
Discover this well-maintained three-bedroom, two-bathroom home with a split floor plan in a beautiful ocean-to-river, gated community. Known for its stunningly designed and landscaped homes and friendly neighbors, this community offers a wonderful lifestyle. The property features a private dock on a tranquil Indian River canal, perfect for paddle boarding, kayaking, and enjoying breathtaking sunsets. It also includes a deeded dry boat storage space for larger watercraft and an oversized garage that provides extra work or storage space. The community amenities include tennis courts, a refreshing pool, yard maintenance, and a private boat ramp to the river. You'll also have access to peaceful beaches, part of the largest sea turtle nesting area in the Western Hemisphere. With A-rated schools nearby, this is an opportunity not to be missed for those seeking the ultimate Florida lifestyle! Plus, a new roof will be installed in September 2024.
Location
State FL
County Brevard
Area 385 - South Beaches
Direction A1A to Indian Landing gate, bear right at clubhouse to 5397 Solway Dr. on the right.
Body of Water Indian River
Rooms
Primary Bedroom Level Main
Bedroom 2 Main
Bedroom 3 Main
Living Room Main
Dining Room Main
Kitchen Main
Extra Room 1 Main
Interior
Interior Features Ceiling Fan(s), Eat-in Kitchen, Entrance Foyer, Open Floorplan, Pantry, Primary Bathroom -Tub with Separate Shower
Heating Central, Electric
Cooling Central Air, Electric
Flooring Carpet, Tile
Furnishings Unfurnished
Appliance Dishwasher, Disposal, Electric Range, Microwave, Refrigerator
Laundry Electric Dryer Hookup, Washer Hookup
Exterior
Exterior Feature Dock
Parking Features Garage, Garage Door Opener, Unassigned
Garage Spaces 2.0
Pool None
Utilities Available Cable Available, Electricity Connected, Sewer Connected, Water Connected
Amenities Available Beach Access, Boat Launch, Gated, Maintenance Grounds, Management - Off Site, RV/Boat Storage, Tennis Court(s)
Waterfront Description Canal Front,Ocean Access,River Access,Deeded Beach Access,Waterfront Community
View Canal
Roof Type Tile
Present Use Residential,Single Family
Street Surface Asphalt
Porch Front Porch, Rear Porch
Garage Yes
Building
Lot Description Dead End Street, Sprinklers In Front, Sprinklers In Rear
Faces South
Story 1
Sewer Private Sewer
Water Private
Architectural Style Traditional
Level or Stories One
New Construction No
Schools
Elementary Schools Gemini
High Schools Melbourne
Others
Pets Allowed Yes
HOA Name INDIAN LANDING
HOA Fee Include Maintenance Grounds
Senior Community No
Tax ID 29-38-10-81-0000i.0-0022.00
Security Features Security Gate,Smoke Detector(s)
Acceptable Financing Cash, Conventional, FHA, VA Loan
Listing Terms Cash, Conventional, FHA, VA Loan
Special Listing Condition Standard
Read Less
Want to know what your home might be worth? Contact us for a FREE valuation!

Our team is ready to help you sell your home for the highest possible price ASAP

Bought with Blue Marlin Real Estate







