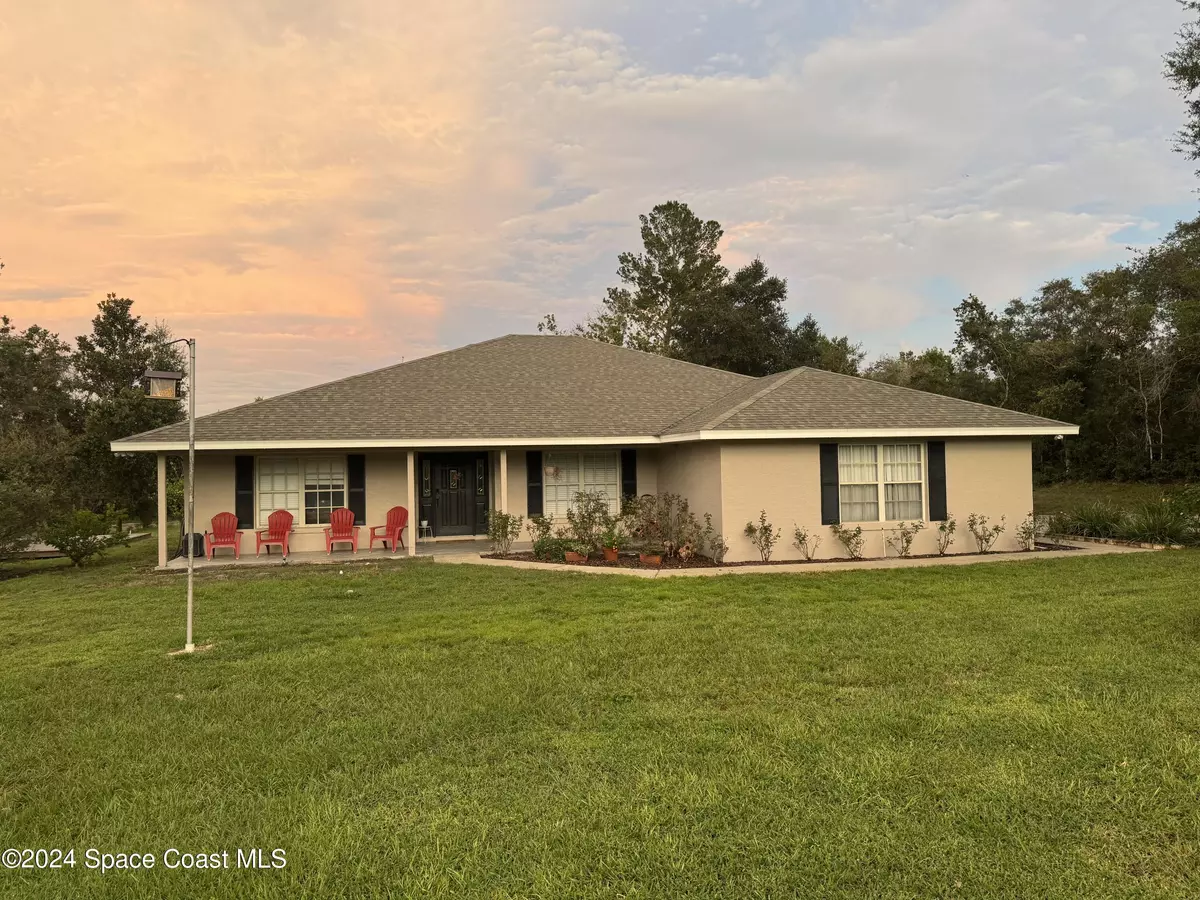$655,000
$665,000
1.5%For more information regarding the value of a property, please contact us for a free consultation.
221 Lake Doyle DR Deltona, FL 32738
3 Beds
2 Baths
2,076 SqFt
Key Details
Sold Price $655,000
Property Type Single Family Home
Sub Type Single Family Residence
Listing Status Sold
Purchase Type For Sale
Square Footage 2,076 sqft
Price per Sqft $315
Subdivision Highland Estates
MLS Listing ID 1027466
Sold Date 11/08/24
Style Ranch
Bedrooms 3
Full Baths 2
HOA Fees $12/ann
HOA Y/N Yes
Total Fin. Sqft 2076
Originating Board Space Coast MLS (Space Coast Association of REALTORS®)
Year Built 1998
Annual Tax Amount $4,881
Tax Year 2024
Lot Size 2.530 Acres
Acres 2.53
Property Description
This well-maintained single-story ranch home sits on 2.53 acres in a private community of 25 homes. It features 2,074 sq ft with a split floor plan, including 3 spacious bedrooms, 2 full baths, and a bonus room off the master suite, ideal for an office or nursery. Outside, enjoy an oversized 2-car garage and a large pool overlooking rolling hills. The property includes a remodeled 900 sq ft pool house with 2 bedrooms, 1 bath, and a wet bar, perfect for guests or rental income.
Recent updates include new roofs (Nov 2021), stainless steel appliances, a new AC unit (Apr 2022), and a hot water heater (2022). The home boasts hardwood and tile flooring, fresh paint, and a Blink camera system.
With low HOA fees, minimal restrictions, and nearby nature trails and springs, this property is perfect for outdoor enthusiasts. Shopping, dining, and transportation options are just minutes away, including two SunRail stations and Sanford International Airport, 8 miles away.
Realtor owned.
Location
State FL
County Volusia
Area 901 - Volusia
Direction From Orlando: 1 Take I-4 E toward Daytona Beach. 2 Take exit 108 for Debary Ave/Dirksen Dr. 3 Turn left onto Debary Ave. 4 Continue straight as Debary Ave becomes Doyle Rd. 5 Turn left on Courtland 6 Turn left on Highland Dr and continue straight onto gravel drive 7 Continue until the road ends, the property will be straight in front of you
Interior
Interior Features Ceiling Fan(s), Guest Suite, His and Hers Closets, Open Floorplan, Primary Bathroom -Tub with Separate Shower, Skylight(s), Smart Thermostat, Split Bedrooms, Vaulted Ceiling(s), Walk-In Closet(s)
Heating Central
Cooling Central Air, Split System
Flooring Laminate, Wood
Furnishings Unfurnished
Appliance Convection Oven, Disposal, Electric Water Heater, ENERGY STAR Qualified Dishwasher, ENERGY STAR Qualified Refrigerator, ENERGY STAR Qualified Water Heater, Microwave
Laundry Electric Dryer Hookup, Washer Hookup
Exterior
Exterior Feature ExteriorFeatures
Parking Features Circular Driveway, Garage, Garage Door Opener, Gated
Garage Spaces 2.5
Pool In Ground, Pool Cover, Screen Enclosure
Utilities Available Cable Connected, Electricity Connected, Water Connected
Amenities Available Gated
View Trees/Woods
Roof Type Shingle
Present Use Residential,Single Family
Street Surface Gravel
Porch Front Porch, Porch, Rear Porch, Screened
Road Frontage Private Road
Garage Yes
Private Pool Yes
Building
Lot Description Cleared, Dead End Street, Wooded
Faces West
Story 1
Sewer Septic Tank
Water Well
Architectural Style Ranch
Level or Stories One
Additional Building Guest House
New Construction No
Others
Pets Allowed Yes
HOA Name Highland Lakes Estates
Senior Community No
Tax ID 02 19 31 00 00 0063
Security Features Closed Circuit Camera(s),Fire Alarm,Security Gate
Acceptable Financing Conventional, FHA, VA Loan
Listing Terms Conventional, FHA, VA Loan
Special Listing Condition Equitable Interest
Read Less
Want to know what your home might be worth? Contact us for a FREE valuation!

Our team is ready to help you sell your home for the highest possible price ASAP

Bought with NON MLS



