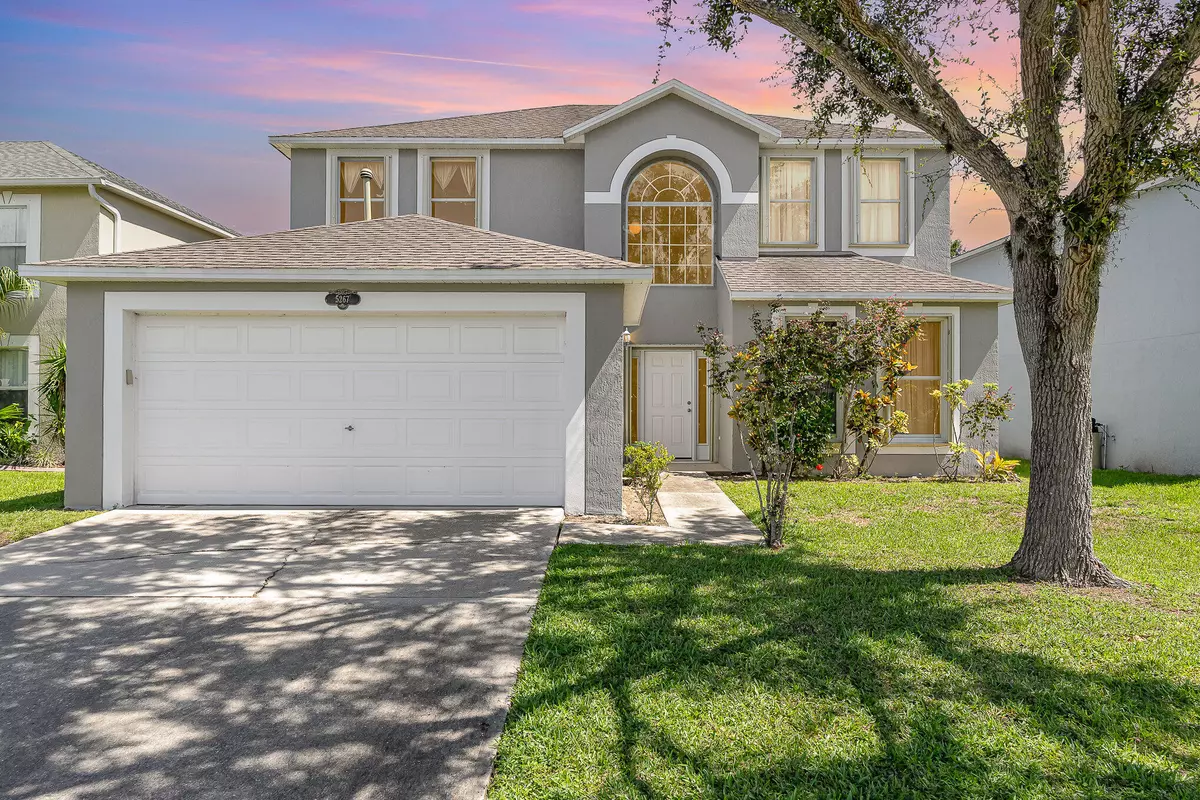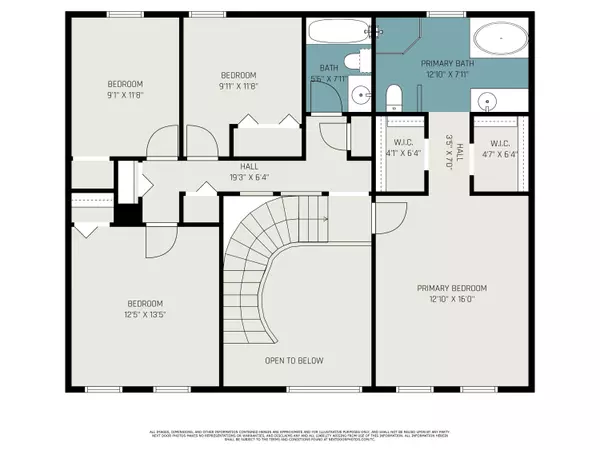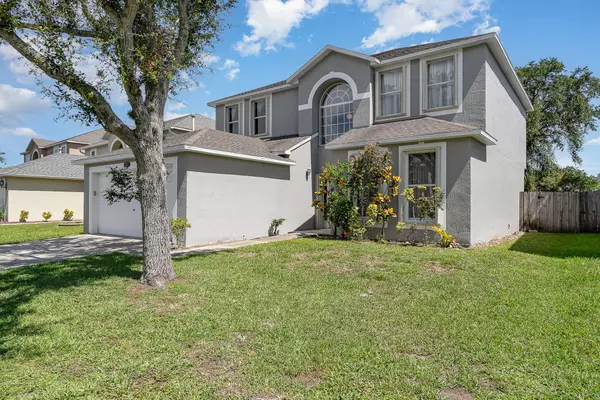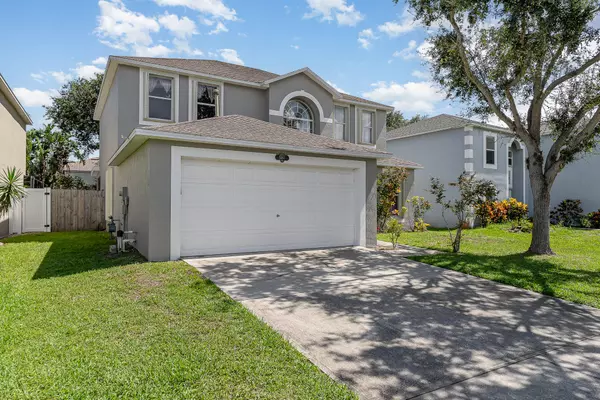$435,000
$450,100
3.4%For more information regarding the value of a property, please contact us for a free consultation.
5267 Mansford PL Melbourne, FL 32940
4 Beds
3 Baths
2,410 SqFt
Key Details
Sold Price $435,000
Property Type Single Family Home
Sub Type Single Family Residence
Listing Status Sold
Purchase Type For Sale
Square Footage 2,410 sqft
Price per Sqft $180
Subdivision Grand Haven Phase 3 A Replat Of Tract 2 Pb 46
MLS Listing ID 1018055
Sold Date 11/12/24
Bedrooms 4
Full Baths 2
Half Baths 1
HOA Fees $25/ann
HOA Y/N Yes
Total Fin. Sqft 2410
Originating Board Space Coast MLS (Space Coast Association of REALTORS®)
Year Built 2002
Annual Tax Amount $2,819
Tax Year 2023
Lot Size 6,098 Sqft
Acres 0.14
Property Description
MUST SEE!! Discover your dream home in the coveted community of Grand Haven! This exceptional property features premium exterior paint (2023), newer roof (2018), accordion hurricane shutters (2021), newer A/C system (2017) & brand new carpet in the bedrooms (2024). Home offers versatility with 4 spacious bedrooms plus additional room that can serve as a 5th bedroom/office/flex space. Enjoy peace & safety of a secluded cul-de-sac location, fully fenced backyard & a screened-in back porch perfect for relaxing and entertaining. The luxurious primary bedroom measures 16'1'' x 12'10'' with two walk-in closets & a master bath featuring a large vanity, soaker tub & walk-in shower. The private gated community park includes a pavilion with bathrooms, picnic area, soccer area, baseball field, tennis court & playground (covered and uncovered). Conveniently located on Pineda Causeway, providing easy access to I-95, Costco, Patrick Space Force Base, the beach, and more. Don't miss this home!
Location
State FL
County Brevard
Area 320 - Pineda/Lake Washington
Direction From Pineda, South into Grand Haven (Estuary BLVD), right onto Four Lakes Drive., Right onto Mansford Place, home is on the right.
Interior
Interior Features Ceiling Fan(s), Eat-in Kitchen, Entrance Foyer, His and Hers Closets, Kitchen Island, Pantry, Primary Bathroom -Tub with Separate Shower, Walk-In Closet(s)
Heating Central
Cooling Central Air
Flooring Carpet, Tile, Vinyl
Furnishings Unfurnished
Appliance Dishwasher, Disposal, Dryer, Gas Water Heater, Microwave, Refrigerator, Washer
Laundry In Unit
Exterior
Exterior Feature Storm Shutters
Parking Features Attached, Garage
Garage Spaces 2.0
Fence Fenced, Full, Vinyl, Wood
Pool None
Utilities Available Cable Available, Electricity Connected, Natural Gas Available, Natural Gas Connected, Sewer Connected, Water Connected
Amenities Available Basketball Court, Jogging Path, Park, Pickleball, Playground, Tennis Court(s), Other
Roof Type Shingle
Present Use Single Family
Porch Porch, Rear Porch, Screened
Garage Yes
Building
Lot Description Dead End Street
Faces North
Story 2
Sewer Public Sewer
Water Public
Level or Stories Two
New Construction No
Schools
Elementary Schools Longleaf
High Schools Viera
Others
Pets Allowed Yes
HOA Name Grand Haven
Senior Community No
Tax ID 26-36-26-75-000bb.0-0063.00
Security Features Security System Owned,Smoke Detector(s)
Acceptable Financing Cash, Conventional, FHA, VA Loan
Listing Terms Cash, Conventional, FHA, VA Loan
Special Listing Condition Standard
Read Less
Want to know what your home might be worth? Contact us for a FREE valuation!

Our team is ready to help you sell your home for the highest possible price ASAP

Bought with EXP Realty LLC







