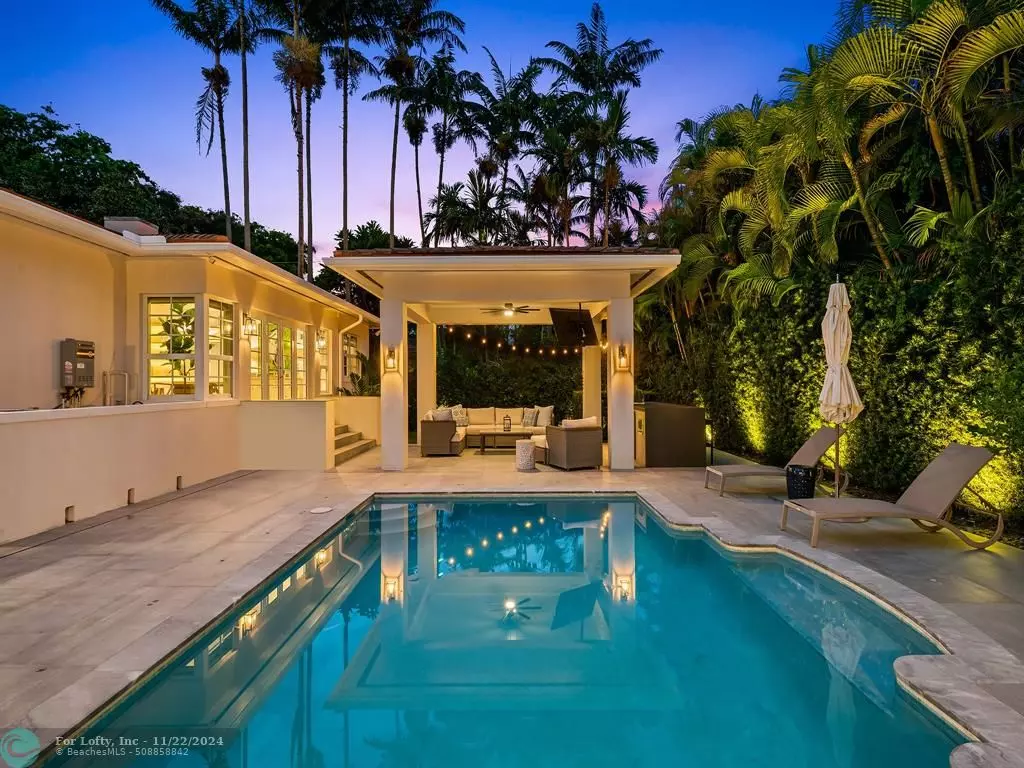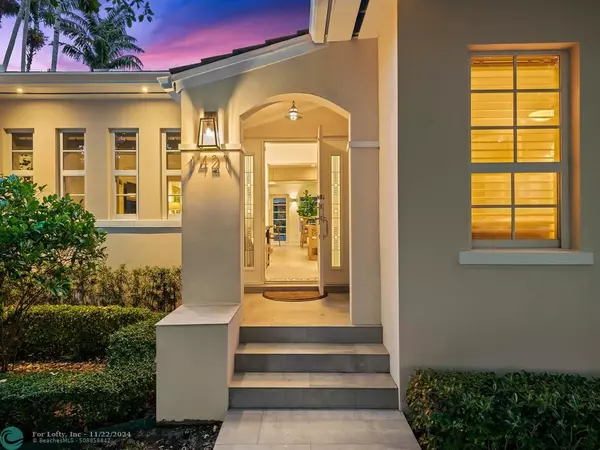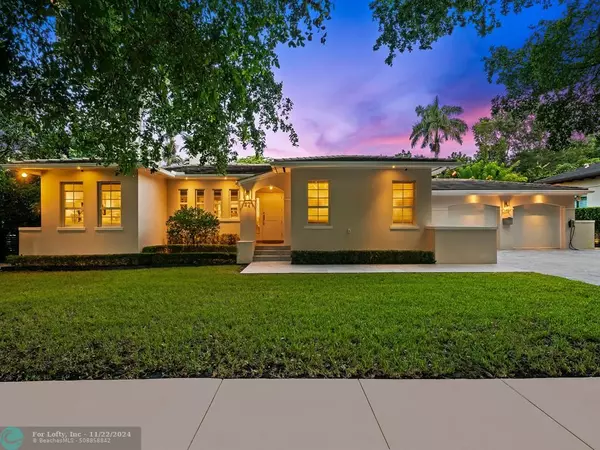$2,725,000
$2,875,000
5.2%For more information regarding the value of a property, please contact us for a free consultation.
1421 Cordova St Coral Gables, FL 33134
4 Beds
3.5 Baths
2,660 SqFt
Key Details
Sold Price $2,725,000
Property Type Single Family Home
Sub Type Single
Listing Status Sold
Purchase Type For Sale
Square Footage 2,660 sqft
Price per Sqft $1,024
Subdivision Coral Gables Granada Sec
MLS Listing ID F10453930
Sold Date 11/22/24
Style Pool Only
Bedrooms 4
Full Baths 3
Half Baths 1
Construction Status Resale
HOA Y/N Yes
Year Built 1949
Annual Tax Amount $34,492
Tax Year 2024
Lot Size 10,800 Sqft
Property Description
Welcome home to one of Miami’s most sought-after and exclusive communities, Coral Gables. Iconic hotels such as, The Biltmore anchors a rich history of refinement and business leisure. Lush oak trees along Granada Boulevard, residents relish the mature tree lines, sidewalks, community centers, retail corridors, old-world culture and art, architectural influences from Spanish, Dutch, and French inspirations. Our residence provides a turn-key cosmetic renovation that will allow a future owner to enjoy the immediate gratification of a well-appointed modern home. Featuring an inviting outdoor covered living space perfect for relaxing by the pool, reading, or watching your favorite movie. Gourmet gas appliances both indoor and out, provide the perfect setting to entertain family and friends.
Location
State FL
County Miami-dade County
Zoning 0100
Rooms
Bedroom Description Entry Level,Master Bedroom Ground Level
Other Rooms Den/Library/Office, Family Room, Separate Guest/In-Law Quarters, Guest House, Utility Room/Laundry
Dining Room Dining/Living Room, Eat-In Kitchen, Family/Dining Combination
Interior
Interior Features First Floor Entry, French Doors, 3 Bedroom Split, Walk-In Closets
Heating Central Heat, Electric Heat, Zoned Heat
Cooling Central Cooling, Electric Cooling, Zoned Cooling
Flooring Ceramic Floor
Equipment Dishwasher, Dryer, Gas Range, Microwave, Refrigerator, Wall Oven, Washer
Furnishings Furniture Negotiable
Exterior
Exterior Feature Barbecue, Built-In Grill, Exterior Lighting, Exterior Lights, Fence, High Impact Doors, Outdoor Shower
Parking Features Attached
Garage Spaces 2.0
Pool Below Ground Pool
Water Access N
View Garden View, Other View, Pool Area View
Roof Type Flat Tile Roof
Private Pool No
Building
Lot Description Less Than 1/4 Acre Lot, Other Lot Description
Foundation Concrete Block Construction
Sewer Municipal Sewer
Water Municipal Water
Construction Status Resale
Others
Pets Allowed No
Senior Community No HOPA
Restrictions Other Restrictions
Acceptable Financing Cash, Conventional
Membership Fee Required No
Listing Terms Cash, Conventional
Special Listing Condition As Is
Read Less
Want to know what your home might be worth? Contact us for a FREE valuation!

Our team is ready to help you sell your home for the highest possible price ASAP

Bought with Compass Florida, LLC







