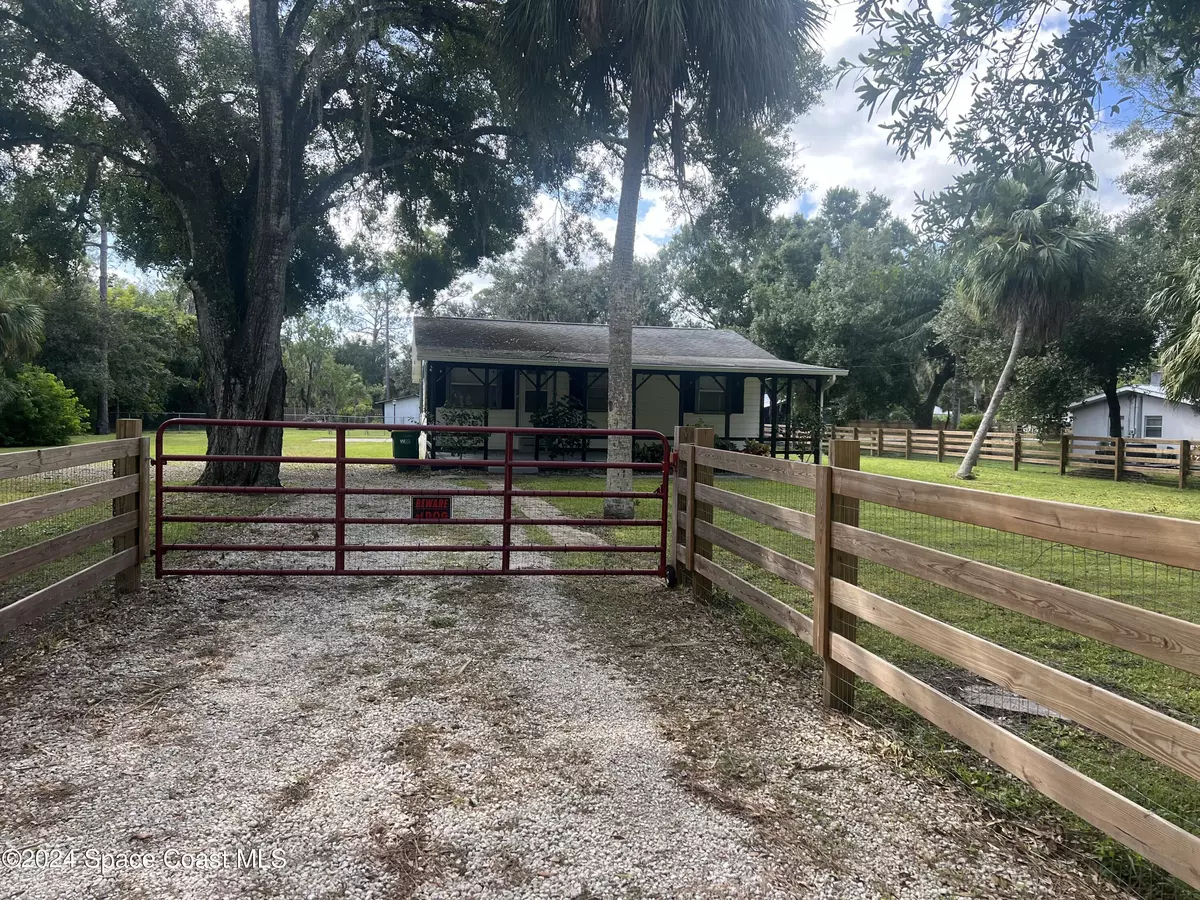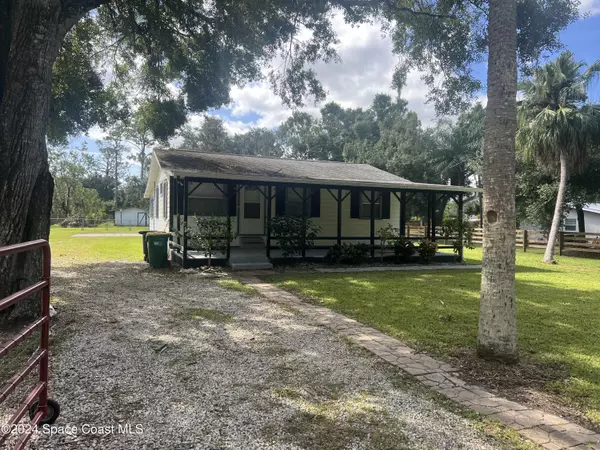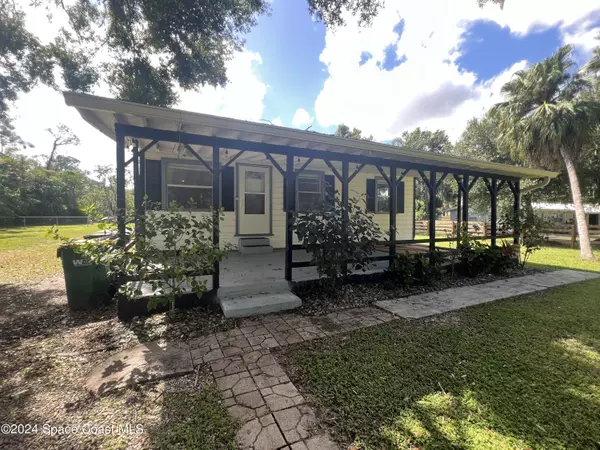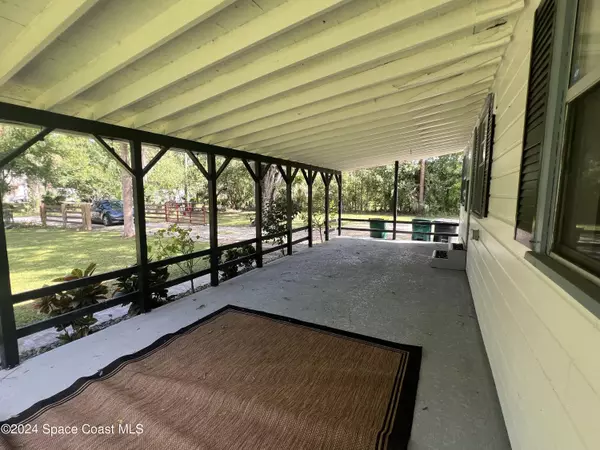$250,000
$264,500
5.5%For more information regarding the value of a property, please contact us for a free consultation.
4045 Miami AVE Melbourne, FL 32904
3 Beds
1 Bath
1,216 SqFt
Key Details
Sold Price $250,000
Property Type Single Family Home
Sub Type Single Family Residence
Listing Status Sold
Purchase Type For Sale
Square Footage 1,216 sqft
Price per Sqft $205
Subdivision City Acres
MLS Listing ID 1027282
Sold Date 11/22/24
Style Cottage
Bedrooms 3
Full Baths 1
HOA Y/N No
Total Fin. Sqft 1216
Originating Board Space Coast MLS (Space Coast Association of REALTORS®)
Year Built 1957
Tax Year 2024
Lot Size 0.880 Acres
Acres 0.88
Lot Dimensions 300x130
Property Description
Escape to the country and bring your vision to life with this charming small home on a spacious lot. Nestled among mature trees, this property boasts a HUGE front porch perfect for morning coffee or evening sunsets. Inside the home is cozy and full of potential, needing some updating to make it your own. Newer kitchen cabinets and updated bath vanity. 2 Lovely glass/screen entry doors. Outside the property really shines, featuring 2 vehicle carport, accessory outbuildings ideal for workshop, storage or hobby space. Property is fully fenced with an entry gate and one separating the rear property. Whether you are dreaming of a garden, a home for your animals or just a peaceful retreat, this is your opportunity to create the rural lifestyle you've been looking for. Quiet country living awaits— all within a short drive to town, the St. Johns River and 8 miles to Indialantic Beaches. NO Deed restrictions
Location
State FL
County Brevard
Area 331 - West Melbourne
Direction New Haven Ave to south on Circle Drive. Left at PF Park on Miami. Home on right
Rooms
Primary Bedroom Level Main
Bedroom 2 Main
Living Room Main
Kitchen Main
Interior
Interior Features Ceiling Fan(s), Eat-in Kitchen, Primary Bathroom - Shower No Tub
Heating Central, Electric
Cooling Central Air, Electric
Flooring Concrete, Laminate, Wood
Furnishings Unfurnished
Appliance Dishwasher, Dryer, Gas Water Heater, Refrigerator
Laundry Gas Dryer Hookup, Washer Hookup
Exterior
Exterior Feature ExteriorFeatures
Parking Features Detached Carport, Other
Fence Chain Link
Pool None
Utilities Available Electricity Connected, Propane
View Trees/Woods
Roof Type Shingle
Present Use Residential
Street Surface Asphalt
Porch Covered, Front Porch
Road Frontage County Road
Garage No
Private Pool No
Building
Lot Description Wooded
Faces North
Story 1
Sewer Septic Tank
Water Private, Well
Architectural Style Cottage
Level or Stories One
Additional Building Shed(s)
New Construction No
Schools
Elementary Schools Meadowlane
High Schools Melbourne
Others
Pets Allowed Yes
Senior Community No
Tax ID 28-36-02-75-00003.0-0018.00
Acceptable Financing Cash, Conventional
Listing Terms Cash, Conventional
Special Listing Condition Standard
Read Less
Want to know what your home might be worth? Contact us for a FREE valuation!

Our team is ready to help you sell your home for the highest possible price ASAP

Bought with Riverside Realty of Brevard






