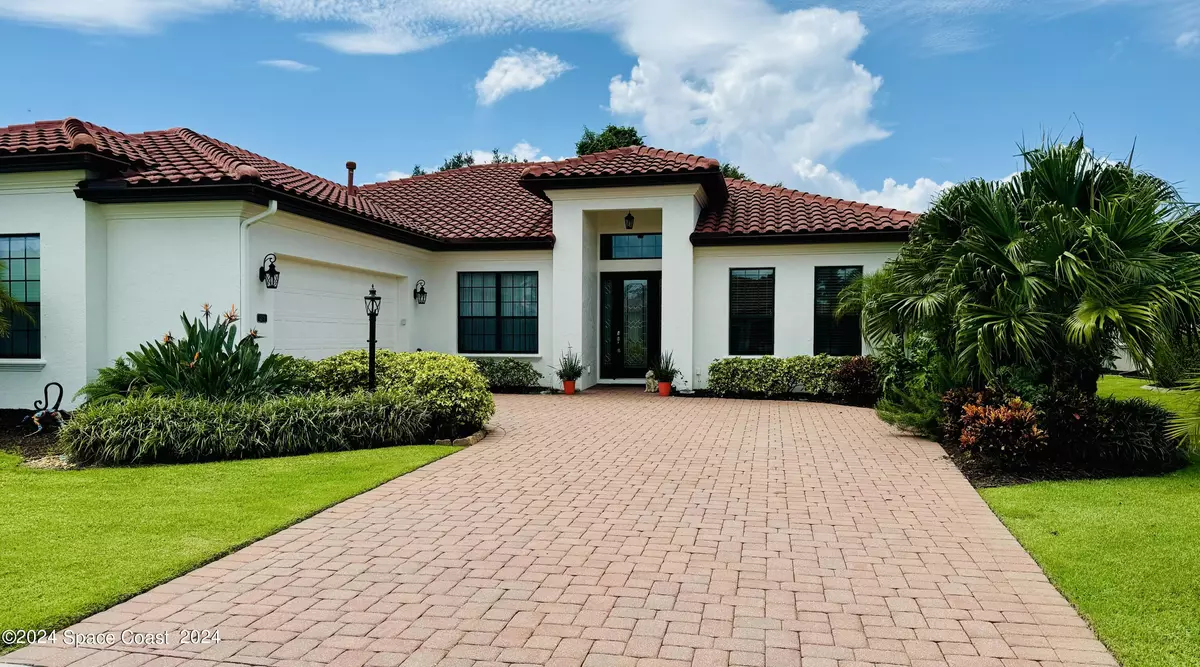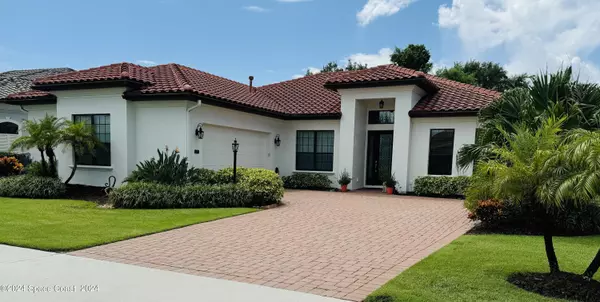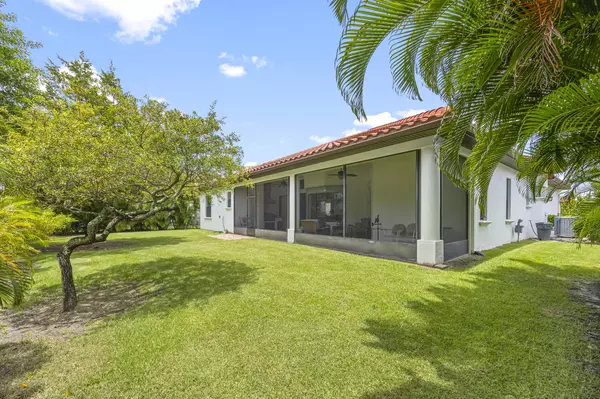$740,000
$785,000
5.7%For more information regarding the value of a property, please contact us for a free consultation.
1273 Alto Vista DR Viera, FL 32940
4 Beds
2 Baths
2,134 SqFt
Key Details
Sold Price $740,000
Property Type Single Family Home
Sub Type Single Family Residence
Listing Status Sold
Purchase Type For Sale
Square Footage 2,134 sqft
Price per Sqft $346
Subdivision San Marino Estates
MLS Listing ID 1020660
Sold Date 11/25/24
Style Contemporary
Bedrooms 4
Full Baths 2
HOA Fees $106/qua
HOA Y/N Yes
Total Fin. Sqft 2134
Originating Board Space Coast MLS (Space Coast Association of REALTORS®)
Year Built 2013
Annual Tax Amount $6,864
Tax Year 2023
Lot Size 10,018 Sqft
Acres 0.23
Property Description
Welcome to this exquisite single family home located in the highly desirable Viera/Suntree area in the prestigious gated community of San Marino Estates. This luxurious property offers 4 bedrooms and 2 bathrooms, providing plenty of space for comfortable living. The centerpiece of this home is the gourmet kitchen, featuring a gas stove with pot filler, granite countertops, kitchen island and stainless steel appliances.
The home also includes additional features such as a summer kitchen on the large screened and pavered lanai, perfect for entertaining guests! Beautiful tray ceilings with recessed lighting, and an eat in kitchen as well as a formal dining area. The primary suite offers a jetted tub along with a large walk-in shower for added luxury.
Enjoy the spacious backyard, ideal for outdoor activities and relaxation. This property is perfect for those seeking a sophisticated and modern living space in a secure and exclusive community. Just minutes from shopping, dining, beaches, golf course, hospitals, major employers including Space Center and Space Force base, L3 Harris, and all major attractions! Don't miss out on the opportunity to make this your dream home. Contact us today to schedule a viewing!
Location
State FL
County Brevard
Area 216 - Viera/Suntree N Of Wickham
Direction 95 to Viera Blvd, Go E to Holiday Springs Rd. go South to N Pinehurst Ave, go E. to Alto Vista turn left.
Interior
Interior Features Breakfast Bar, Ceiling Fan(s), Eat-in Kitchen, Entrance Foyer, His and Hers Closets, Kitchen Island, Open Floorplan, Pantry, Primary Bathroom -Tub with Separate Shower, Split Bedrooms, Walk-In Closet(s)
Heating Natural Gas
Cooling Central Air
Flooring Carpet, Tile
Furnishings Negotiable
Appliance Convection Oven, Dishwasher, Disposal, Dryer, Gas Oven, Gas Range, Gas Water Heater, Ice Maker, Microwave, Refrigerator, Washer
Laundry In Unit
Exterior
Exterior Feature Outdoor Kitchen, Storm Shutters
Parking Features Attached, Garage, Garage Door Opener
Garage Spaces 2.0
Fence Back Yard, Privacy, Wrought Iron
Pool None
Utilities Available Cable Available, Cable Connected, Electricity Available, Electricity Connected, Natural Gas Available, Natural Gas Connected, Sewer Available, Sewer Connected, Water Available, Water Connected
Amenities Available Gated, Maintenance Grounds
Roof Type Concrete,Tile
Present Use Residential,Single Family
Street Surface Asphalt
Porch Covered, Front Porch, Patio, Screened
Road Frontage Private Road
Garage Yes
Private Pool No
Building
Lot Description Few Trees, Sprinklers In Front, Sprinklers In Rear
Faces North
Story 1
Sewer Public Sewer
Water Public, Well
Architectural Style Contemporary
Level or Stories One
Additional Building Outdoor Kitchen
New Construction No
Schools
Elementary Schools Quest
High Schools Viera
Others
Pets Allowed Yes
HOA Name San Marino Estates
HOA Fee Include Other
Senior Community No
Tax ID 26-36-01-50-A-6
Security Features Carbon Monoxide Detector(s),Security Gate,Smoke Detector(s)
Acceptable Financing Cash, Conventional, FHA, VA Loan
Listing Terms Cash, Conventional, FHA, VA Loan
Special Listing Condition Standard
Read Less
Want to know what your home might be worth? Contact us for a FREE valuation!

Our team is ready to help you sell your home for the highest possible price ASAP

Bought with Carol Robertson, LLC







