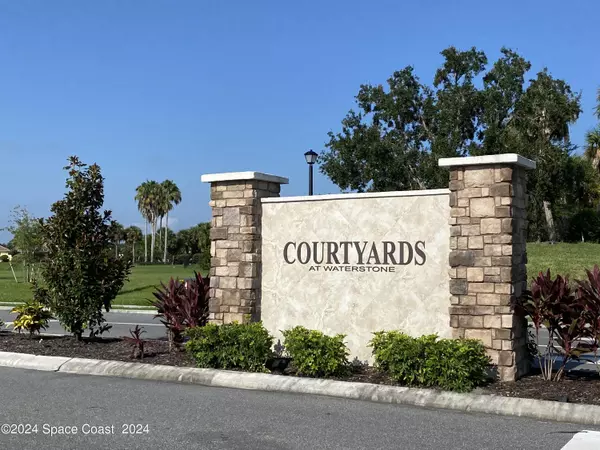$514,900
$514,900
For more information regarding the value of a property, please contact us for a free consultation.
1633 Middlebury DR Palm Bay, FL 32909
5 Beds
4 Baths
2,650 SqFt
Key Details
Sold Price $514,900
Property Type Single Family Home
Sub Type Single Family Residence
Listing Status Sold
Purchase Type For Sale
Square Footage 2,650 sqft
Price per Sqft $194
Subdivision Courtyards At Waterstone Ph I
MLS Listing ID 1022846
Sold Date 11/22/24
Style Traditional
Bedrooms 5
Full Baths 3
Half Baths 1
HOA Fees $75/ann
HOA Y/N Yes
Total Fin. Sqft 2650
Originating Board Space Coast MLS (Space Coast Association of REALTORS®)
Year Built 2023
Annual Tax Amount $990
Tax Year 2022
Lot Size 6,970 Sqft
Acres 0.16
Property Description
Better Than New And Located In One Of Waterstone's Most Highly Sought After Neighborhoods With NO CDD Fee. This Modern Designed 2023 Built 5 Bedroom 4 Bath 3 Car Tandem Garage Concrete Block City Water City Sewer Will Not Disappoint. Upgrades Galore With Items Such As A Gourmet Inspired Kitchen, Solid Surface Countertops, Tiled Backsplash, White Cabinetry With Crown Molding, Freestanding Island, Kitchen Appliance Package, Range Hood, Large Pantry, 9'4'' Tall Ceilings With Fans, Recessed Lighting, Window Coverings, Extensive Ceramic Tile, Private Irrigation System And Brick Paver Driveway Rounding Out This Wonderful Home Is A Sliding Glass Door Thar Leads To Your Oversized Rear Trussed Covered Screened Porch Providing A Spacious Outdoor Entertaining Space. Be Sure To Check Out The Video Located On The Photo's Tab.
Location
State FL
County Brevard
Area 347 - Southern Palm Bay
Direction From Malabar Road go south on Babcock for about 6.5 miles to Mara Loma Blvd. Make a right onto Mara Loma and make the first left onto Rixford Way. Then Left onto Middlebury Home is on the left.
Rooms
Primary Bedroom Level Upper
Bedroom 2 Upper
Bedroom 3 Upper
Bedroom 4 Upper
Bedroom 5 Main
Dining Room Main
Kitchen Main
Extra Room 1 Main
Interior
Interior Features Breakfast Bar, Breakfast Nook, Ceiling Fan(s), Entrance Foyer, His and Hers Closets, Kitchen Island, Open Floorplan, Primary Bathroom - Shower No Tub, Walk-In Closet(s)
Heating Central, Electric
Cooling Central Air, Electric
Flooring Carpet, Tile
Furnishings Unfurnished
Appliance Dishwasher, Disposal, Electric Cooktop, Ice Maker, Microwave, Refrigerator
Laundry Upper Level
Exterior
Exterior Feature Storm Shutters
Parking Features Attached, Garage, Garage Door Opener
Garage Spaces 3.0
Pool In Ground
Utilities Available Cable Connected, Electricity Connected, Sewer Connected, Water Connected
Amenities Available Children's Pool, Maintenance Grounds, Management - Off Site
Roof Type Shingle
Present Use Residential,Single Family
Street Surface Asphalt
Accessibility Accessible Central Living Area, Accessible Common Area
Porch Covered, Rear Porch, Screened
Road Frontage City Street
Garage Yes
Building
Lot Description Cleared, Few Trees, Sprinklers In Front, Sprinklers In Rear
Faces South
Story 2
Sewer Public Sewer
Water Private, Public, Well
Architectural Style Traditional
Level or Stories Two
New Construction No
Schools
Elementary Schools Sunrise
High Schools Bayside
Others
Pets Allowed Yes
HOA Name Omega Community Management Inc
HOA Fee Include Maintenance Grounds
Senior Community No
Tax ID 30-37-04-02-00000.0-0003.00
Security Features Carbon Monoxide Detector(s),Smoke Detector(s)
Acceptable Financing Cash, Conventional, FHA, VA Loan
Listing Terms Cash, Conventional, FHA, VA Loan
Special Listing Condition Standard
Read Less
Want to know what your home might be worth? Contact us for a FREE valuation!

Our team is ready to help you sell your home for the highest possible price ASAP

Bought with Realty One Group Inspiration







