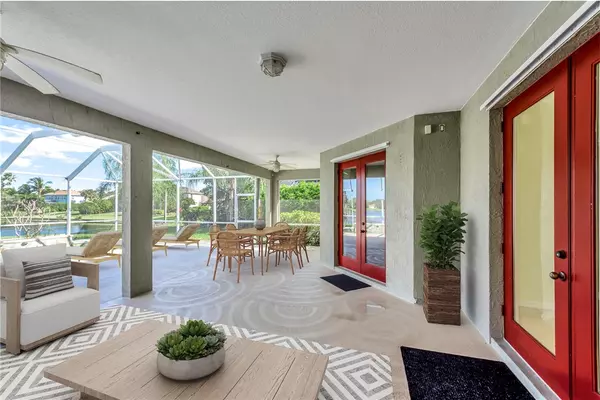$639,000
$679,000
5.9%For more information regarding the value of a property, please contact us for a free consultation.
4470 6th PL SW Vero Beach, FL 32968
4 Beds
3 Baths
2,826 SqFt
Key Details
Sold Price $639,000
Property Type Single Family Home
Sub Type Detached
Listing Status Sold
Purchase Type For Sale
Square Footage 2,826 sqft
Price per Sqft $226
Subdivision Arbor Trace
MLS Listing ID 282586
Sold Date 11/26/24
Style Two Story
Bedrooms 4
Full Baths 3
HOA Fees $88
HOA Y/N No
Year Built 2002
Annual Tax Amount $6,229
Tax Year 2023
Property Description
This stunning two-story home offers a spacious and inviting layout with 4 bed 3 bath. The main floor flows beautifully from the formal living & dining areas to an open-concept kitchen & family room creating a welcoming environment for gatherings. Upstairs, you'll find an additional den & a unique wet bar ideal for a separate & private living area. Step outside to enjoy your private pool & relax on the pool deck or hang out under the shade with plenty of room for an outdoor dining/living set. Built with durable concrete block construction, this home combines lasting quality with elegant design
Location
State FL
County Indian River
Area County Southwest
Zoning ,
Interior
Interior Features Built-in Features, High Ceilings, Primary Downstairs, Split Bedrooms, Vaulted Ceiling(s), Central Vacuum, French Door(s)/Atrium Door(s)
Heating Central
Cooling Central Air
Flooring Laminate, Tile, Wood
Furnishings Unfurnished
Fireplace No
Appliance Built-In Oven, Cooktop, Dryer, Dishwasher, Electric Water Heater, Disposal, Microwave, Range, Refrigerator, Washer
Laundry Laundry Room
Exterior
Exterior Feature Deck, Porch
Parking Features Garage
Garage Spaces 2.0
Garage Description 2.0
Pool Pool, Private, Screen Enclosure
Community Features Other, Sidewalks
Waterfront Description Lake,Pond
View Y/N Yes
Water Access Desc Public
View Lake
Roof Type Shingle
Porch Covered, Deck, Patio, Porch, Screened
Private Pool Yes
Building
Lot Description 1/4 to 1/2 Acre Lot
Faces South
Story 2
Entry Level Two
Sewer County Sewer
Water Public
Architectural Style Two Story
Level or Stories Two
New Construction No
Others
HOA Name Orchid Island Management
HOA Fee Include Common Areas,Reserve Fund,Security
Tax ID 33392100005000000135.0
Ownership Single Family/Other
Acceptable Financing Cash, FHA, New Loan, VA Loan
Listing Terms Cash, FHA, New Loan, VA Loan
Financing Conventional
Pets Allowed Yes
Read Less
Want to know what your home might be worth? Contact us for a FREE valuation!

Our team is ready to help you sell your home for the highest possible price ASAP

Bought with Alex MacWilliam, Inc.






