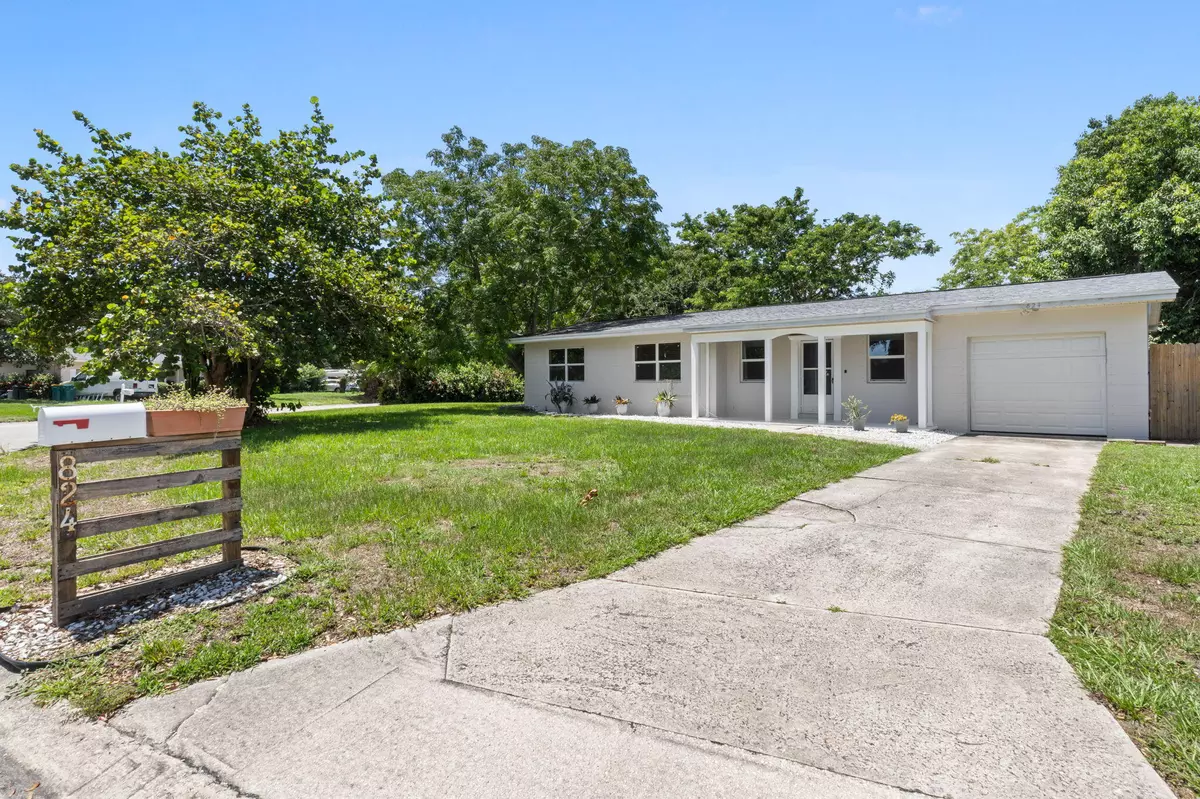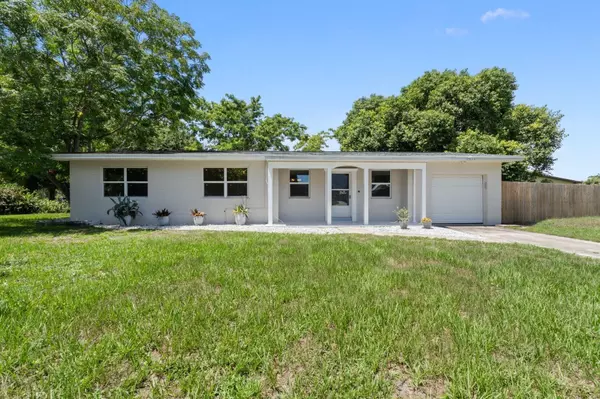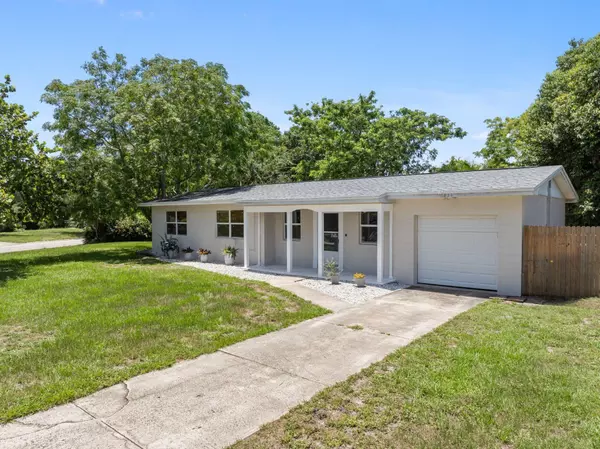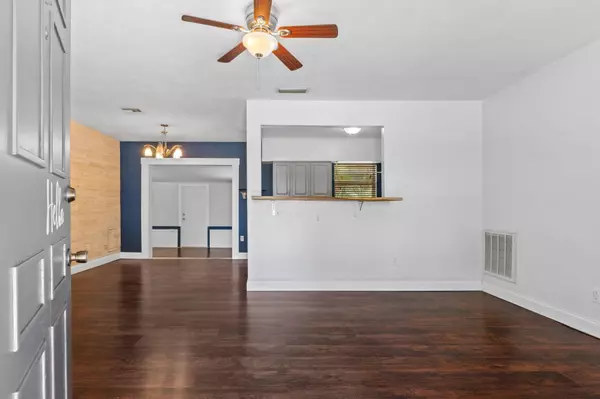$270,000
$280,000
3.6%For more information regarding the value of a property, please contact us for a free consultation.
824 Glenmore CIR Melbourne, FL 32901
3 Beds
2 Baths
1,089 SqFt
Key Details
Sold Price $270,000
Property Type Single Family Home
Sub Type Single Family Residence
Listing Status Sold
Purchase Type For Sale
Square Footage 1,089 sqft
Price per Sqft $247
Subdivision Magnolia Manor
MLS Listing ID 1019964
Sold Date 11/15/24
Style Traditional
Bedrooms 3
Full Baths 2
HOA Y/N No
Total Fin. Sqft 1089
Originating Board Space Coast MLS (Space Coast Association of REALTORS®)
Year Built 1957
Annual Tax Amount $1,063
Tax Year 2022
Lot Size 0.280 Acres
Acres 0.28
Property Description
Welcome to 824 Glenmore Circle, a charming residence nestled in the heart of Melbourne, FL. This well-maintained home features 3 bedrooms and 2 bathrooms, offering open and comfortable living space. Step inside to discover a bright and inviting interior that has been completely updated to match the modern era of living, with a large bonus room for that extra needed space.
Outside, enjoy an oversized corner lot with a private backyard, perfect for relaxing or entertaining guests. Located in a peaceful neighborhood, yet conveniently close to the beach, Melbourne square mall, restaurants, and the interstate..
Roof (2020), Plumbing (2022), Windows (2019).
Don't miss the opportunity to make this your new home! Schedule your showing today and envision yourself living in this wonderful community.
Location
State FL
County Brevard
Area 330 - Melbourne - Central
Direction From New Haven, go North on Dairy Road, turn Right on Espanola Way, turn Left on Glenmore Circle and the house is on the corner on the left.
Interior
Interior Features Breakfast Bar, Ceiling Fan(s), Open Floorplan, Primary Bathroom - Shower No Tub
Heating Central
Cooling Central Air
Flooring Laminate, Tile
Furnishings Unfurnished
Appliance Dishwasher, Disposal, Dryer, Electric Water Heater, Gas Oven, Microwave, Refrigerator, Washer
Laundry Electric Dryer Hookup, Washer Hookup
Exterior
Exterior Feature ExteriorFeatures
Parking Features Garage
Garage Spaces 1.0
Fence Back Yard, Fenced
Pool None
Utilities Available Cable Connected, Electricity Available, Electricity Connected, Natural Gas Connected, Sewer Connected, Water Connected
Roof Type Shingle
Present Use Residential,Single Family
Street Surface Asphalt
Porch Front Porch
Road Frontage City Street
Garage Yes
Private Pool No
Building
Lot Description Corner Lot
Faces North
Story 1
Sewer Public Sewer
Water Public
Architectural Style Traditional
Level or Stories One
New Construction No
Schools
Elementary Schools University Park
High Schools Melbourne
Others
Senior Community No
Tax ID 28-37-04-25-0000e.0-0001.00
Acceptable Financing Cash, Conventional, FHA, VA Loan
Listing Terms Cash, Conventional, FHA, VA Loan
Special Listing Condition Standard
Read Less
Want to know what your home might be worth? Contact us for a FREE valuation!

Our team is ready to help you sell your home for the highest possible price ASAP

Bought with Ruth James FL







