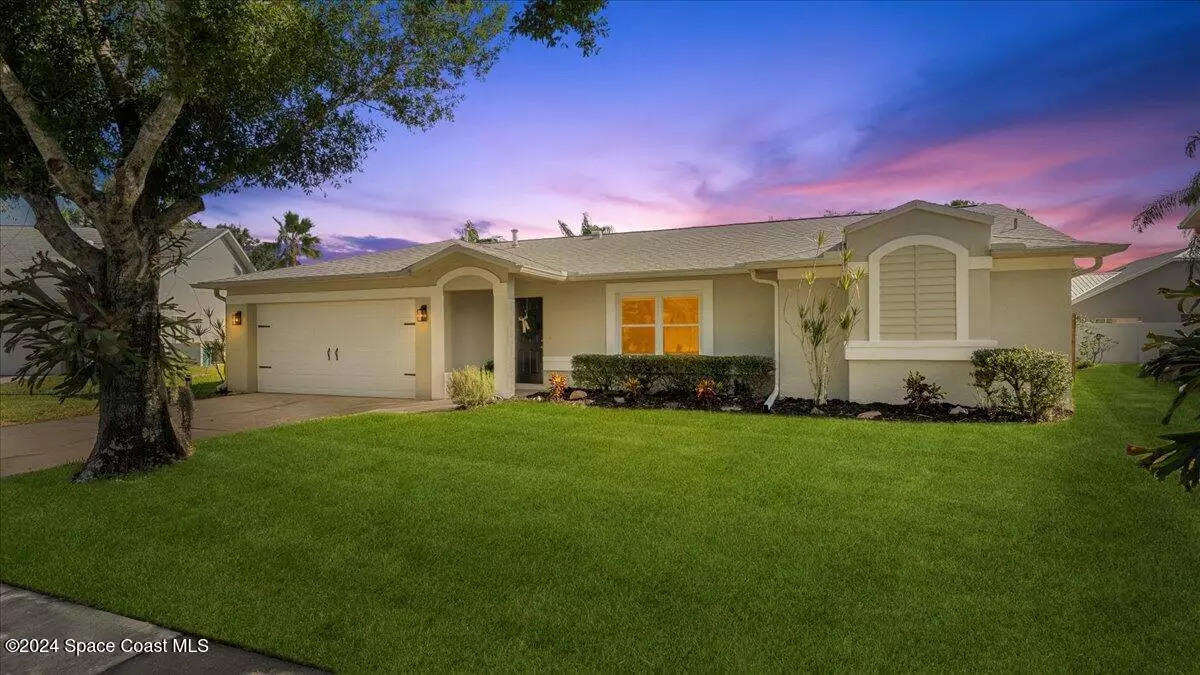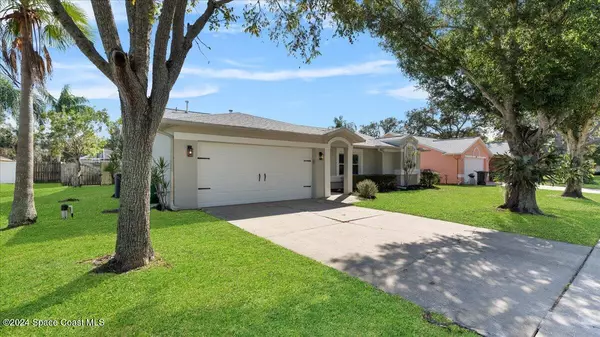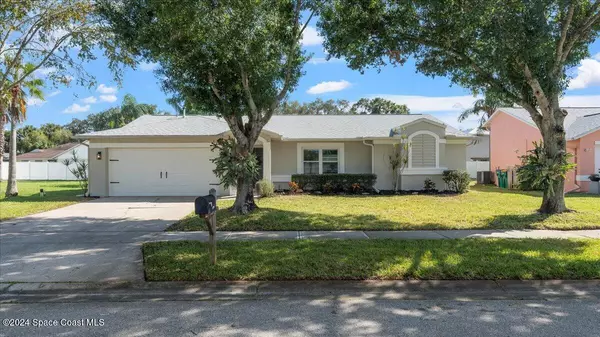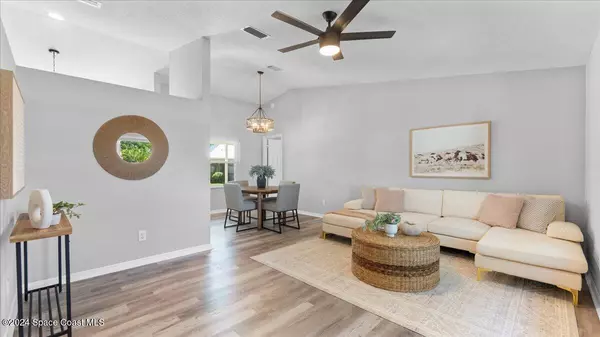$484,900
$484,900
For more information regarding the value of a property, please contact us for a free consultation.
885 Deer Run DR Melbourne, FL 32940
3 Beds
2 Baths
1,700 SqFt
Key Details
Sold Price $484,900
Property Type Single Family Home
Sub Type Single Family Residence
Listing Status Sold
Purchase Type For Sale
Square Footage 1,700 sqft
Price per Sqft $285
Subdivision Crane Creek Unit 1
MLS Listing ID 1027950
Sold Date 12/02/24
Bedrooms 3
Full Baths 2
HOA Fees $15/ann
HOA Y/N Yes
Total Fin. Sqft 1700
Originating Board Space Coast MLS (Space Coast Association of REALTORS®)
Year Built 1990
Tax Year 2022
Lot Size 7,405 Sqft
Acres 0.17
Property Description
TURN THAT KEY! That is all you have to do in this practically EVERYTHING remodeled POOL home! Roof is only 1 year old! From new kitchen remodel, bathroom remodels, brand new floors throughout entire home...to new paint inside and outside, resurfaced pool and porch decks, to brand new light fixtures and fans... Nothing to do but MOVE IN! High ceilings and tons of windows make the spaces light and bright. 2 living spaces plus a dining area and split plan make this 1700 sq ft property feel even BIGGER! Storage is INCREDIBLE in this home with WALK-IN CLOSETS in every bedroom! Gas stove for excellent cooking! Gas water heater 1 year new! Brand new dishwasher too! Porch and pool are private and serene. Are you getting the picture? Speaking of pictures, they're beautiful but wait until you are actually inside! You won't be able to pass it up. You know what else you can't pass up? The charming park just a 2 minute walk away! Highly sought after Viera subdivision so call TODAY!
Location
State FL
County Brevard
Area 216 - Viera/Suntree N Of Wickham
Direction Turn right on crane creek Turn right on Mallard Turn right on Deer Run Property on right
Interior
Interior Features Breakfast Bar, Eat-in Kitchen, Kitchen Island, Open Floorplan, Pantry, Primary Bathroom - Shower No Tub, Split Bedrooms, Vaulted Ceiling(s), Walk-In Closet(s)
Heating Central, Electric
Cooling Central Air, Electric
Flooring Tile, Vinyl
Furnishings Unfurnished
Appliance Dishwasher, Gas Cooktop, Gas Water Heater, Microwave, Plumbed For Ice Maker, Refrigerator
Laundry In Garage
Exterior
Exterior Feature ExteriorFeatures
Parking Features Garage
Garage Spaces 2.0
Fence Back Yard, Full, Privacy, Wood
Pool In Ground
Utilities Available Electricity Connected, Natural Gas Connected, Sewer Connected, Water Connected
Amenities Available Management - Off Site, Playground
Present Use Residential,Single Family
Garage Yes
Building
Lot Description Other
Faces North
Story 1
Sewer Public Sewer
Water Public
New Construction No
Schools
Elementary Schools Quest
High Schools Viera
Others
HOA Name Fairway Management
HOA Fee Include Maintenance Grounds
Senior Community No
Tax ID 26-36-10-25-0000f.0-0022.00
Acceptable Financing Cash, FHA, VA Loan
Listing Terms Cash, FHA, VA Loan
Special Listing Condition Owner Licensed RE
Read Less
Want to know what your home might be worth? Contact us for a FREE valuation!

Our team is ready to help you sell your home for the highest possible price ASAP

Bought with RE/MAX Elite







