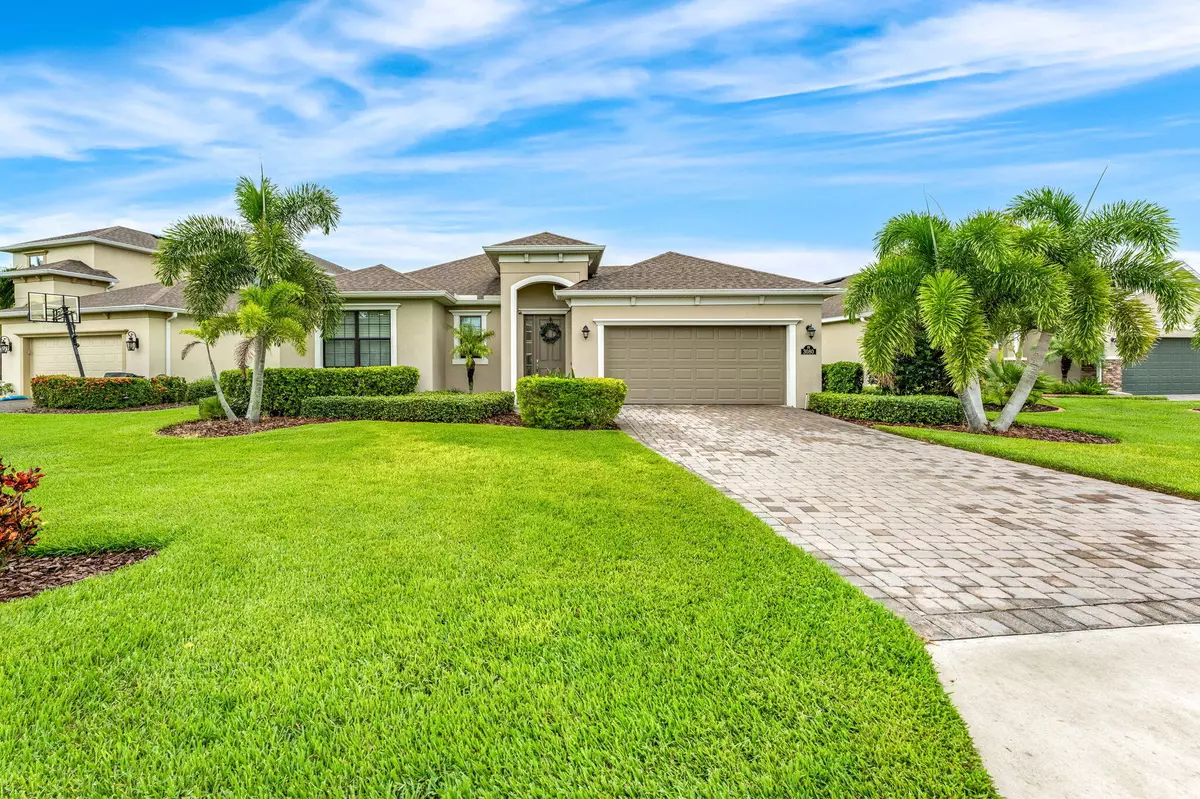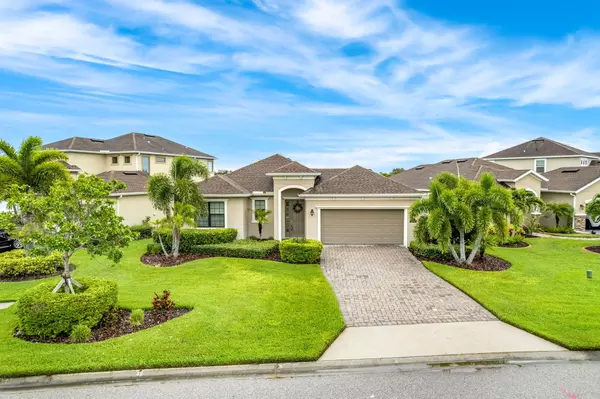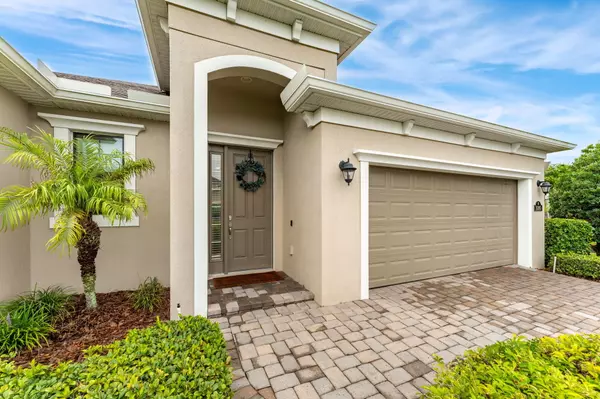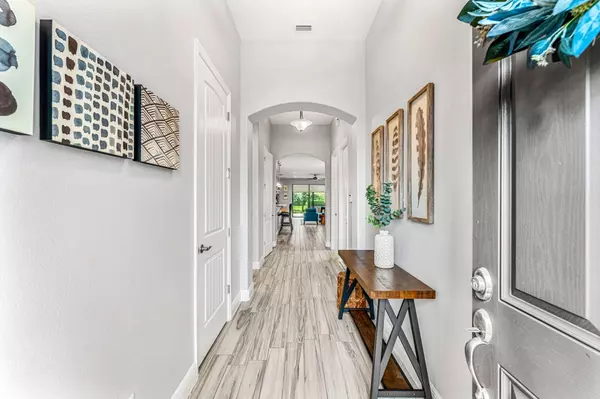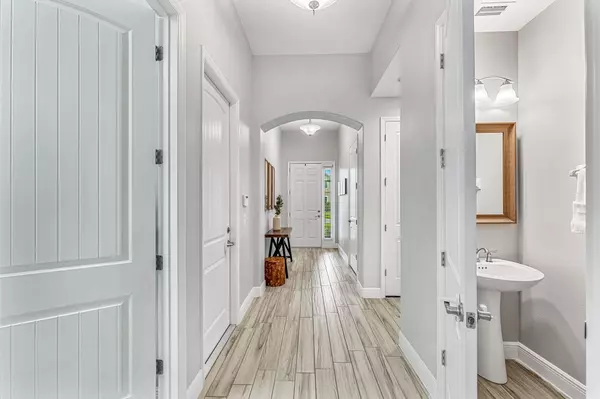$560,000
$585,000
4.3%For more information regarding the value of a property, please contact us for a free consultation.
3080 Casterton DR Melbourne, FL 32940
3 Beds
3 Baths
1,938 SqFt
Key Details
Sold Price $560,000
Property Type Single Family Home
Sub Type Single Family Residence
Listing Status Sold
Purchase Type For Sale
Square Footage 1,938 sqft
Price per Sqft $288
Subdivision Trasona
MLS Listing ID 1019171
Sold Date 12/04/24
Bedrooms 3
Full Baths 2
Half Baths 1
HOA Fees $20
HOA Y/N Yes
Total Fin. Sqft 1938
Originating Board Space Coast MLS (Space Coast Association of REALTORS®)
Year Built 2017
Annual Tax Amount $4,396
Tax Year 2022
Lot Size 8,276 Sqft
Acres 0.19
Property Description
Discover the ultimate home for entertaining with an open floor plan and stunning wood-look tile throughout the living areas. Enjoy unforgettable BBQs, breathtaking sunsets, and serene lake views from your extended, paver, and screened lanai. The split floor plan offers perfect separation between the primary suite and guest rooms, ensuring privacy for all. Nestled in the heart of Viera, this home provides easy access to parks, wetlands, the zoo, shopping, and dining, making it the perfect home base for all your outdoor adventures.
Location
State FL
County Brevard
Area 217 - Viera West Of I 95
Direction I-95 N/S to exit 191 for Wickham Rd toward County Rd 509/Viera Turn left onto N Wickham Rd (signs for Wickham Rd West) Keep left to stay on N Wickham Rd At the traffic circle, take the 2nd exit and stay on N Wickham Rd Turn left onto Paragrass Ave Turn right onto Casterton Dr. Turn right to stay on Casterton Dr. Destination will be on the right
Interior
Interior Features Ceiling Fan(s), Kitchen Island, Open Floorplan, Pantry, Smart Thermostat, Split Bedrooms, Walk-In Closet(s)
Heating Central, Electric
Cooling Central Air, Electric
Flooring Carpet, Tile
Furnishings Unfurnished
Fireplace No
Appliance Dishwasher, Disposal, Gas Range, Gas Water Heater, Microwave, Refrigerator, Tankless Water Heater
Laundry Washer Hookup
Exterior
Exterior Feature Storm Shutters
Parking Features Attached, Garage, Garage Door Opener
Garage Spaces 2.0
Pool In Ground
Utilities Available Cable Connected, Electricity Connected, Natural Gas Connected, Sewer Connected, Water Connected
Amenities Available Basketball Court, Children's Pool, Clubhouse, Maintenance Grounds, Maintenance Structure, Management - Full Time, Park, Pickleball, Tennis Court(s)
View Lake, Water
Roof Type Shingle
Present Use Residential,Single Family
Porch Patio, Screened
Garage Yes
Building
Lot Description Sprinklers In Front, Sprinklers In Rear
Faces Southeast
Story 1
Sewer Public Sewer
Water Public
Level or Stories One
New Construction No
Schools
Elementary Schools Viera
High Schools Viera
Others
Pets Allowed Yes
HOA Name Trasona HOA
Senior Community No
Tax ID 26-36-17-01-0000b.0-0002.00
Security Features Closed Circuit Camera(s),Security System Owned
Acceptable Financing Cash, Conventional, FHA, VA Loan
Listing Terms Cash, Conventional, FHA, VA Loan
Special Listing Condition Standard
Read Less
Want to know what your home might be worth? Contact us for a FREE valuation!

Our team is ready to help you sell your home for the highest possible price ASAP

Bought with Simply Real Estate



