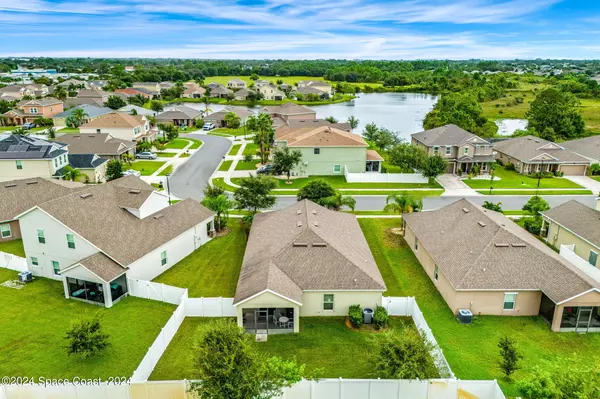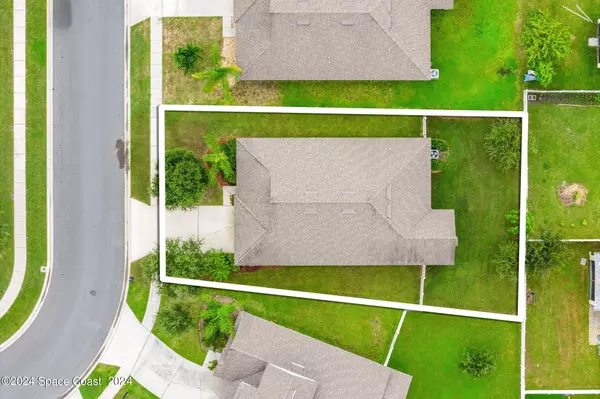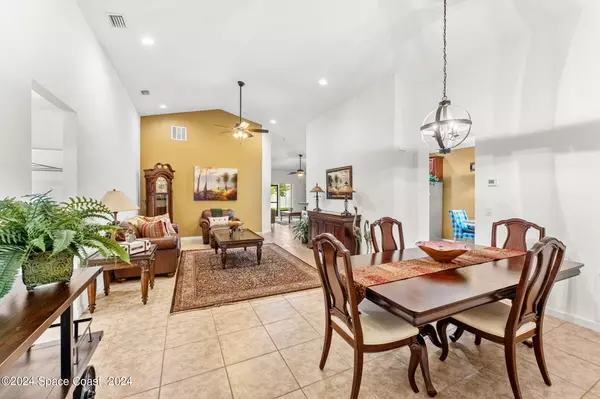$375,000
$385,777
2.8%For more information regarding the value of a property, please contact us for a free consultation.
3913 Radley DR Melbourne, FL 32904
4 Beds
2 Baths
1,873 SqFt
Key Details
Sold Price $375,000
Property Type Single Family Home
Sub Type Single Family Residence
Listing Status Sold
Purchase Type For Sale
Square Footage 1,873 sqft
Price per Sqft $200
Subdivision Manchester Lakes Phase 5
MLS Listing ID 1023351
Sold Date 12/05/24
Bedrooms 4
Full Baths 2
HOA Fees $30/ann
HOA Y/N Yes
Total Fin. Sqft 1873
Originating Board Space Coast MLS (Space Coast Association of REALTORS®)
Year Built 2015
Annual Tax Amount $444
Tax Year 2022
Lot Size 7,405 Sqft
Acres 0.17
Property Description
**Lowest priced, nicest 4-bedroom home in West Melbourne!
This house has a great floor plan in the desirable community of Manchester Lakes. This neighborhood has lots of sidewalks for exercising and close to schools, shopping, and restaurants. The kitchen has stainless steel appliances and granite counter tops with lots of cabinet space. The primary bedroom has a walk-in closet, double sinks, and a walk-in shower/garden tub. The large back yard has a vinyl fence, and there is also a covered/screened porch. This is a great location close to I-95, and a short drive to our beautiful beaches and river. Call to schedule your private showing today!
Location
State FL
County Brevard
Area 331 - West Melbourne
Direction I-95 N/S to Exit 176 Merge onto Palm Bay Rd NE Use the left 2 lanes to turn left onto Hollywood Blvd Turn right onto Eber Blvd Turn right onto Durham Dr. Turn right onto Attilburgh Blvd Turn right onto Corbett Ln Turn left onto Litchfield Dr. Turn right onto Radley Dr. Destination will be on the left
Interior
Interior Features Breakfast Bar, Ceiling Fan(s), Open Floorplan, Walk-In Closet(s)
Heating Electric
Cooling Central Air
Flooring Carpet, Tile
Furnishings Unfurnished
Appliance Dishwasher, Electric Range, Microwave, Refrigerator
Exterior
Exterior Feature ExteriorFeatures
Parking Features Attached, Garage
Garage Spaces 2.0
Fence Back Yard
Pool None
Utilities Available Cable Available, Electricity Connected, Water Connected
Present Use Residential,Single Family
Garage Yes
Private Pool No
Building
Lot Description Few Trees
Faces North
Story 1
Sewer Unknown
Water Public
Level or Stories One
New Construction No
Schools
Elementary Schools Riviera
High Schools Melbourne
Others
Pets Allowed Yes
HOA Name Manchester Lakes HOA
Senior Community No
Tax ID 28-37-17-54-00000.0-0304.00
Acceptable Financing Cash, Conventional, FHA, VA Loan
Listing Terms Cash, Conventional, FHA, VA Loan
Special Listing Condition Standard
Read Less
Want to know what your home might be worth? Contact us for a FREE valuation!

Our team is ready to help you sell your home for the highest possible price ASAP

Bought with EXP Realty, LLC







