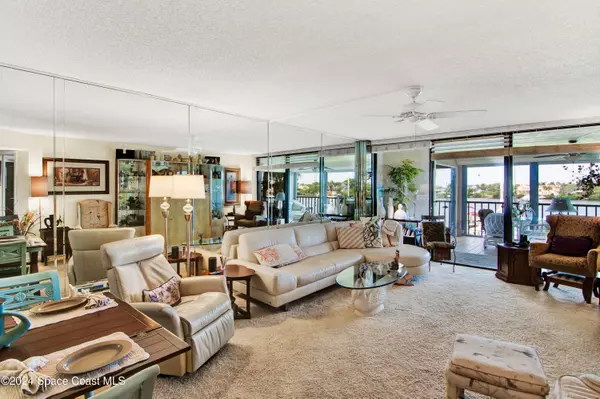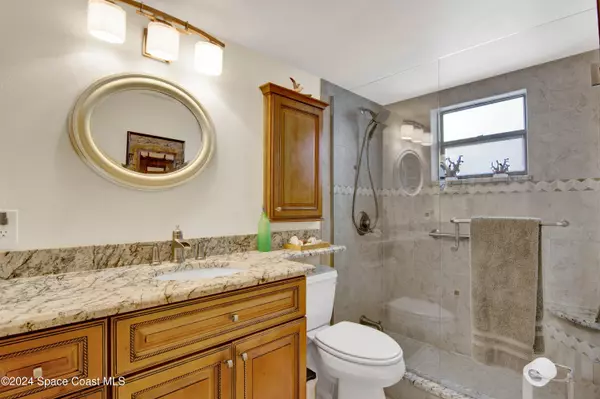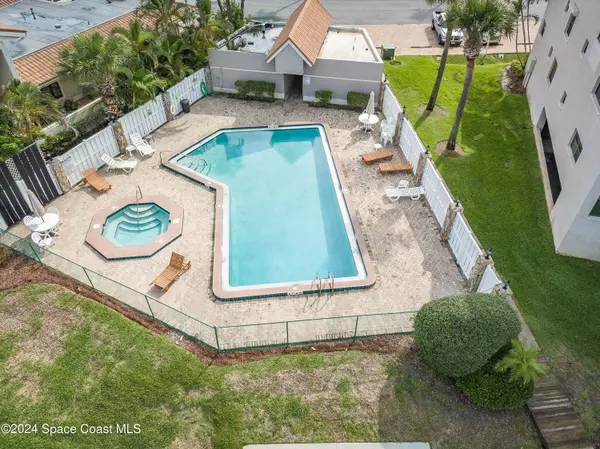$580,000
$599,900
3.3%For more information regarding the value of a property, please contact us for a free consultation.
18 Marina Isles BLVD #203 Indian Harbour Beach, FL 32937
2 Beds
2 Baths
1,276 SqFt
Key Details
Sold Price $580,000
Property Type Condo
Sub Type Condominium
Listing Status Sold
Purchase Type For Sale
Square Footage 1,276 sqft
Price per Sqft $454
Subdivision Marina Isles Club Condo Unit 1 Bldg 3
MLS Listing ID 1030522
Sold Date 12/05/24
Style Contemporary,Traditional
Bedrooms 2
Full Baths 2
HOA Fees $568/mo
HOA Y/N Yes
Total Fin. Sqft 1276
Originating Board Space Coast MLS (Space Coast Association of REALTORS®)
Year Built 1986
Annual Tax Amount $88
Tax Year 2024
Lot Size 6,534 Sqft
Acres 0.15
Property Description
This is a rare opportunity to own a property directly on the Intracoastal Waterway, offering stunning views and a front-row seat to the natural beauty of the area. Watch dolphins, birds, and other wildlife, while enjoying the sight of crew teams and boats passing by. The property includes a private canal-side dock w/ boat lift, as well as water % electric hookups. In addition, a second privately owned dock on the river side is also available, also equipped with a boat lift and water/electric hookups. The water depth on both docks ranges between 4 to 7 feet. Located in a gated subdivision, this property is centrally located, providing both privacy and convenience. This 2nd floor condo is a light and bright end unit, w/ renovated bathrooms; Granite and Corian; Tile & carpet flooring; Unit is situated so you have a community courtyard for lounging in the front of your condo, as well as your own private patio; One of the Space Coast's Premier Locations Like No Other!!
Location
State FL
County Brevard
Area 382-Satellite Bch/Indian Harbour Bch
Direction A1A to west on Pine Tree to Banana River Dr; Go west of S. Patrick Dr on Banana RIver Dr; Take right on Marina Isles Blvd; Put in gate code and go to the condos and park in guest parking
Body of Water Banana River
Interior
Interior Features Breakfast Nook, Ceiling Fan(s), Eat-in Kitchen, Elevator, Entrance Foyer, His and Hers Closets, Open Floorplan, Pantry, Primary Bathroom - Shower No Tub, Split Bedrooms, Walk-In Closet(s)
Heating Electric, Hot Water
Cooling Electric
Flooring Carpet, Tile
Furnishings Unfurnished
Appliance Dishwasher, Dryer, Electric Cooktop, Electric Range, Electric Water Heater, Microwave, Refrigerator, Washer
Laundry Electric Dryer Hookup, In Unit, Washer Hookup
Exterior
Exterior Feature Balcony, Boat Slip, Dock, Outdoor Shower, Boat Lift, Storm Shutters
Parking Features Additional Parking, Assigned, Covered, Garage, Gated
Garage Spaces 1.0
Pool In Ground
Utilities Available Cable Connected, Electricity Connected, Sewer Connected, Water Connected
Amenities Available Boat Slip, Car Wash Area, Elevator(s), Gated, Maintenance Grounds, Management - Off Site, Spa/Hot Tub
View River, Intracoastal
Roof Type Tile,Other
Present Use Residential
Street Surface Asphalt
Porch Covered, Patio, Rear Porch, Screened
Road Frontage Private Road
Garage Yes
Private Pool Yes
Building
Lot Description Dead End Street, Few Trees
Faces East
Story 1
Sewer Public Sewer
Water Public
Architectural Style Contemporary, Traditional
Level or Stories One
New Construction No
Schools
Elementary Schools Ocean Breeze
High Schools Satellite
Others
HOA Name Marina Isles Club Condominium Assn
HOA Fee Include Cable TV,Insurance,Maintenance Grounds
Senior Community No
Tax ID 27-37-11-00-00295.M-0000.00
Security Features Security Gate,Smoke Detector(s)
Acceptable Financing Cash, Conventional
Listing Terms Cash, Conventional
Special Listing Condition Land lease, Standard
Read Less
Want to know what your home might be worth? Contact us for a FREE valuation!

Our team is ready to help you sell your home for the highest possible price ASAP

Bought with RE/MAX Aerospace Realty







