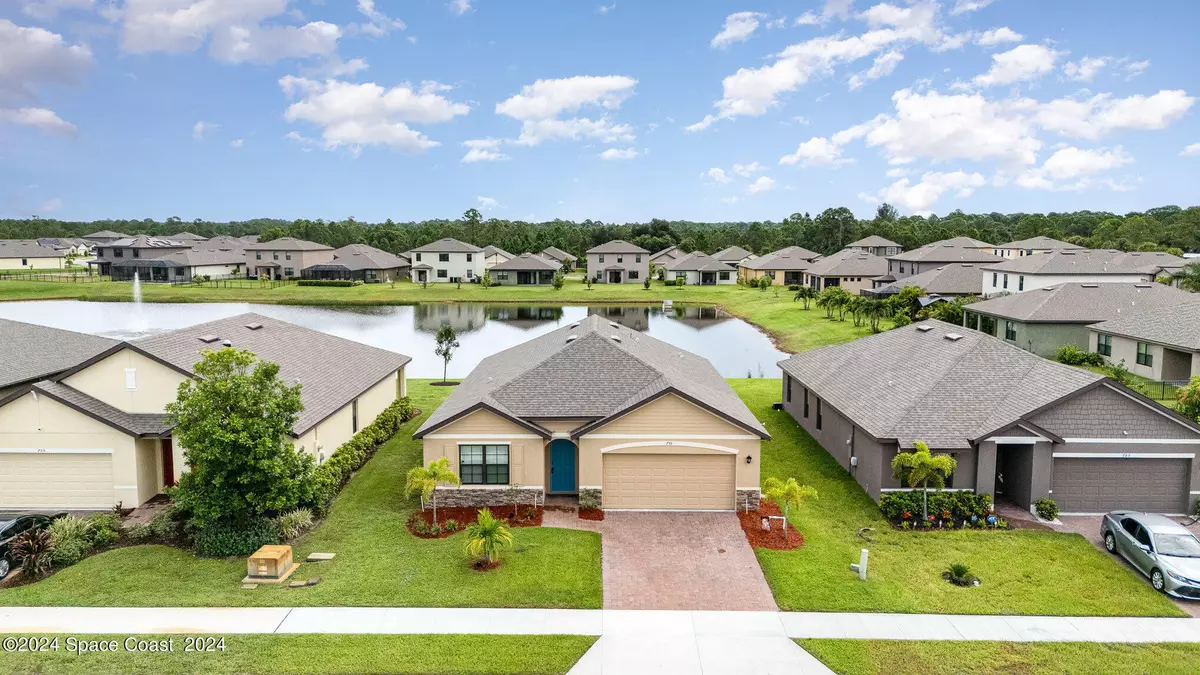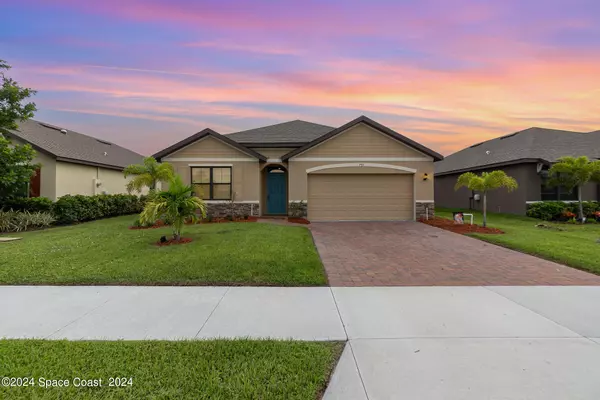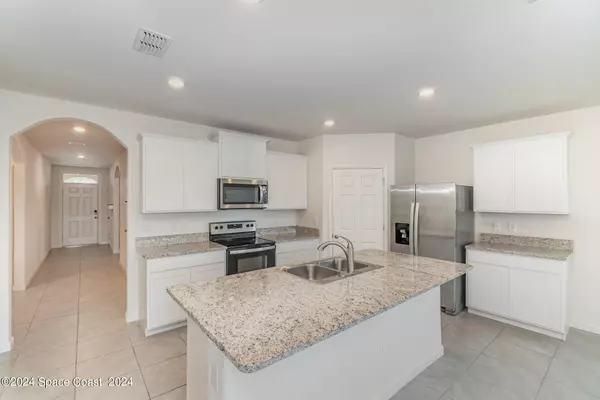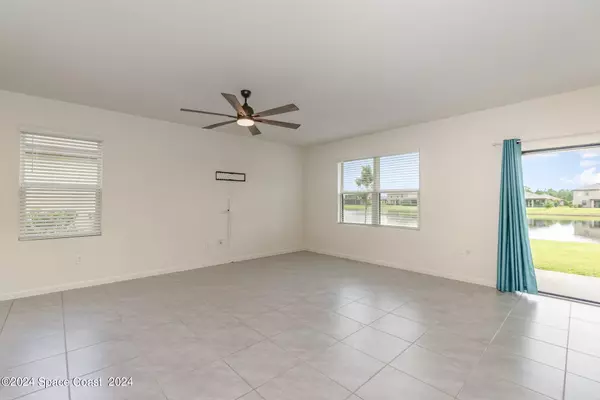$344,000
$345,000
0.3%For more information regarding the value of a property, please contact us for a free consultation.
793 Old Country RD E Palm Bay, FL 32909
4 Beds
2 Baths
1,918 SqFt
Key Details
Sold Price $344,000
Property Type Single Family Home
Sub Type Single Family Residence
Listing Status Sold
Purchase Type For Sale
Square Footage 1,918 sqft
Price per Sqft $179
Subdivision Preserves At Stonebriar Phase 1
MLS Listing ID 1023005
Sold Date 12/06/24
Style Contemporary
Bedrooms 4
Full Baths 2
HOA Fees $58/qua
HOA Y/N Yes
Total Fin. Sqft 1918
Originating Board Space Coast MLS (Space Coast Association of REALTORS®)
Year Built 2022
Annual Tax Amount $4,931
Tax Year 2022
Lot Size 6,970 Sqft
Acres 0.16
Property Description
This four bedroom, 2 bathroom, waterfront home is only two years young and is sure to impress! The kitchen has stainless steel appliances, sleek granite countertops and white cabinets finished with crown molding. The open, extended floor plan and kitchen island placement are perfect for staying connected with loved ones while cooking. The main living areas and bathrooms have stylish tile flooring but the bedrooms offer a cozy retreat with soft carpeting and large closets. Tech enthusiasts will love the smart home features, from the lock and doors to the lights and security system, all controllable from your smart device. The highlight? A fantastic view of the serene pond from several rooms and windows in the house and access to a community packed with amenities--whether you enjoy swimming, fitness, sports or need space for your boat/RV. All this at an affordable price. This home is the total package!
Location
State FL
County Brevard
Area 343 - Se Palm Bay
Direction From I-95 take exit 173 toward Malabar Rd. and head West for .2mi. Turn Left onto San Filippo Dr SE for 5.7mi then turn right onto Cogan Drive. Take Cogan .8mi and the Stonebriar gated entrance will be on your left. Once through the gate turn RIGHT onto SE Gleneagles Dr .4mi, right turn onto Old Country Road SE. House will be on your left.
Interior
Interior Features Breakfast Bar, Ceiling Fan(s), Kitchen Island, Open Floorplan, Pantry, Primary Bathroom - Shower No Tub, Smart Thermostat, Split Bedrooms
Heating Central, Electric
Cooling Central Air, Electric
Flooring Carpet, Tile
Furnishings Unfurnished
Appliance Dishwasher, Disposal, Dryer, Electric Range, Electric Water Heater, Microwave, Refrigerator, Washer
Laundry In Unit
Exterior
Exterior Feature Storm Shutters
Parking Features Attached, Garage
Garage Spaces 2.0
Pool In Ground
Utilities Available Cable Available, Electricity Connected, Sewer Connected, Water Connected
Amenities Available Basketball Court, Gated, Jogging Path, Playground, RV/Boat Storage, Tennis Court(s)
View Pond
Roof Type Shingle
Present Use Residential,Single Family
Street Surface Asphalt
Porch Covered, Front Porch, Rear Porch
Garage Yes
Building
Lot Description Other
Faces Southwest
Story 1
Sewer Public Sewer
Water Public
Architectural Style Contemporary
New Construction No
Schools
Elementary Schools Westside
High Schools Bayside
Others
HOA Name Preserves at Stonebriar / Space Coast Prop. Mgt.
HOA Fee Include Maintenance Grounds
Senior Community No
Tax ID 29-37-29-Ww-00000.0-0142.00
Security Features Security Gate,Security System Owned
Acceptable Financing Cash, Conventional, FHA, VA Loan
Listing Terms Cash, Conventional, FHA, VA Loan
Special Listing Condition Standard
Read Less
Want to know what your home might be worth? Contact us for a FREE valuation!

Our team is ready to help you sell your home for the highest possible price ASAP

Bought with EXP Realty, LLC







