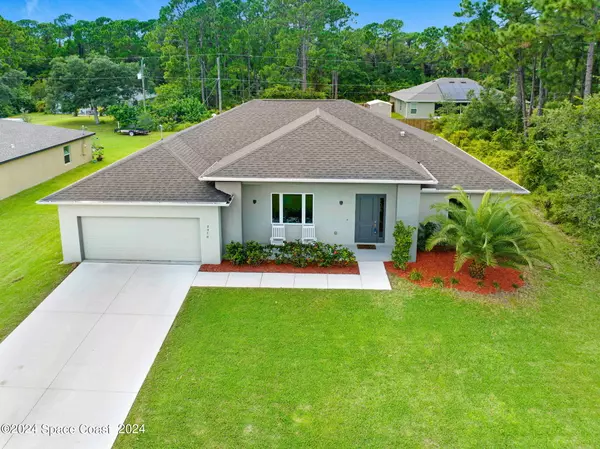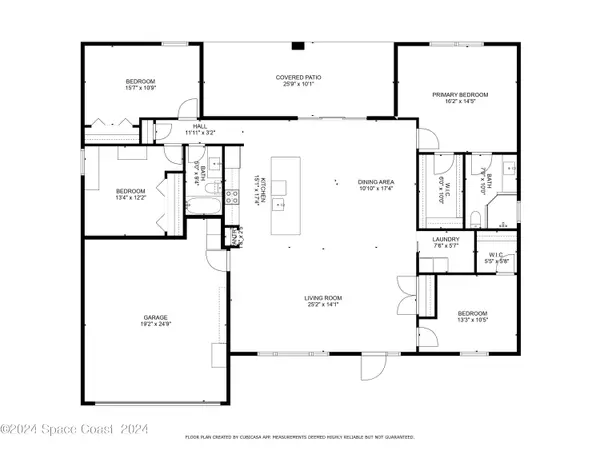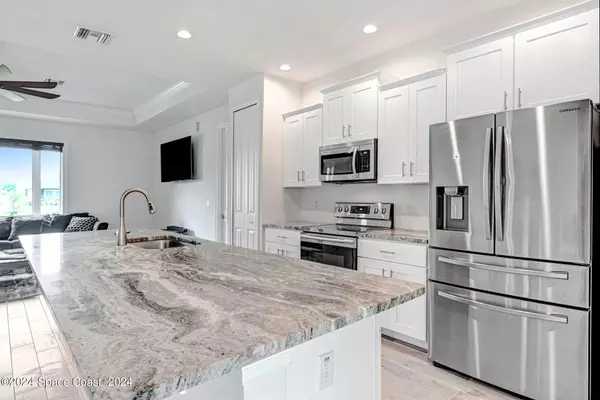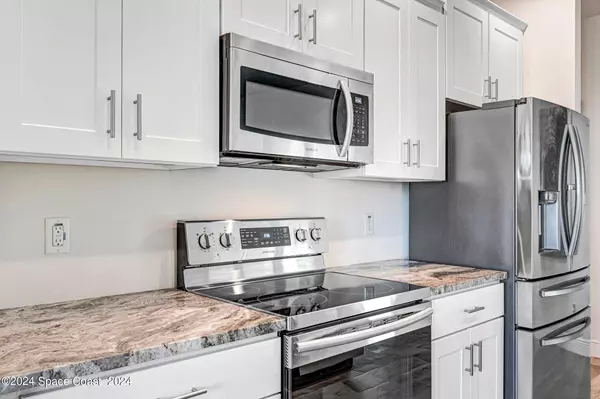$355,000
$359,900
1.4%For more information regarding the value of a property, please contact us for a free consultation.
2970 Eldron BLVD SE Palm Bay, FL 32909
4 Beds
2 Baths
1,957 SqFt
Key Details
Sold Price $355,000
Property Type Single Family Home
Sub Type Single Family Residence
Listing Status Sold
Purchase Type For Sale
Square Footage 1,957 sqft
Price per Sqft $181
Subdivision Port Malabar Unit 46
MLS Listing ID 1024881
Sold Date 12/06/24
Style Ranch
Bedrooms 4
Full Baths 2
HOA Y/N No
Total Fin. Sqft 1957
Originating Board Space Coast MLS (Space Coast Association of REALTORS®)
Year Built 2019
Annual Tax Amount $3,276
Tax Year 2022
Lot Size 0.270 Acres
Acres 0.27
Property Description
This like-new, one-owner home, built in 2019, comes with an array of impressive upgrades and features, making it an ideal move-in-ready option. Key highlights include:
• Impact-resistant windows
• City water
• Granite countertops the kitchen and bathrooms.
• Self-closing cabinets
• Porcelain tile flooring, high baseboards, and wood-trimmed windows
• Coffered ceilings with crown molding
• 8 foot doors and 9'4'' ceilings
• Great room features a combined living, kitchen, and dining with sliders leading to a trussed porch
• Primary bedroom w/ huge walk-in closet and an ensuite bathroom w/dual sinks, and a walk-in shower.
• Floor-to-ceiling tile in the bathrooms for a sleek, modern look.
• Sprinkler system
• Oversized lot offering abundant outdoor space.
• Brand new carpet in all bedrooms
• Indoor laundry room with a washer & dryer included.
• Live close to Bayside Lakes with NO HOA dues
Location
State FL
County Brevard
Area 343 - Se Palm Bay
Direction Babcock , south of Valkaria Rd. to Eldron and turn West.
Interior
Interior Features Breakfast Bar, Ceiling Fan(s), Open Floorplan, Pantry, Primary Bathroom - Shower No Tub, Split Bedrooms, Walk-In Closet(s)
Heating Central, Electric
Cooling Central Air, Electric
Flooring Carpet, Tile
Furnishings Unfurnished
Appliance Dishwasher, Disposal, Dryer, Electric Range, Electric Water Heater, Microwave, Refrigerator, Washer
Exterior
Exterior Feature Impact Windows
Parking Features Garage, Garage Door Opener
Garage Spaces 2.0
Pool None
Utilities Available Electricity Connected, Water Connected
Roof Type Shingle
Present Use Residential,Single Family
Porch Covered, Front Porch, Rear Porch
Garage Yes
Private Pool No
Building
Lot Description Sprinklers In Front, Sprinklers In Rear
Faces East
Story 1
Sewer Septic Tank
Water Public
Architectural Style Ranch
Level or Stories One
New Construction No
Schools
Elementary Schools Sunrise
High Schools Bayside
Others
Senior Community No
Tax ID 29-37-28-Kq-02066.0-0006.00
Acceptable Financing Cash, Conventional, FHA, VA Loan
Listing Terms Cash, Conventional, FHA, VA Loan
Special Listing Condition Standard
Read Less
Want to know what your home might be worth? Contact us for a FREE valuation!

Our team is ready to help you sell your home for the highest possible price ASAP

Bought with Denovo Realty







