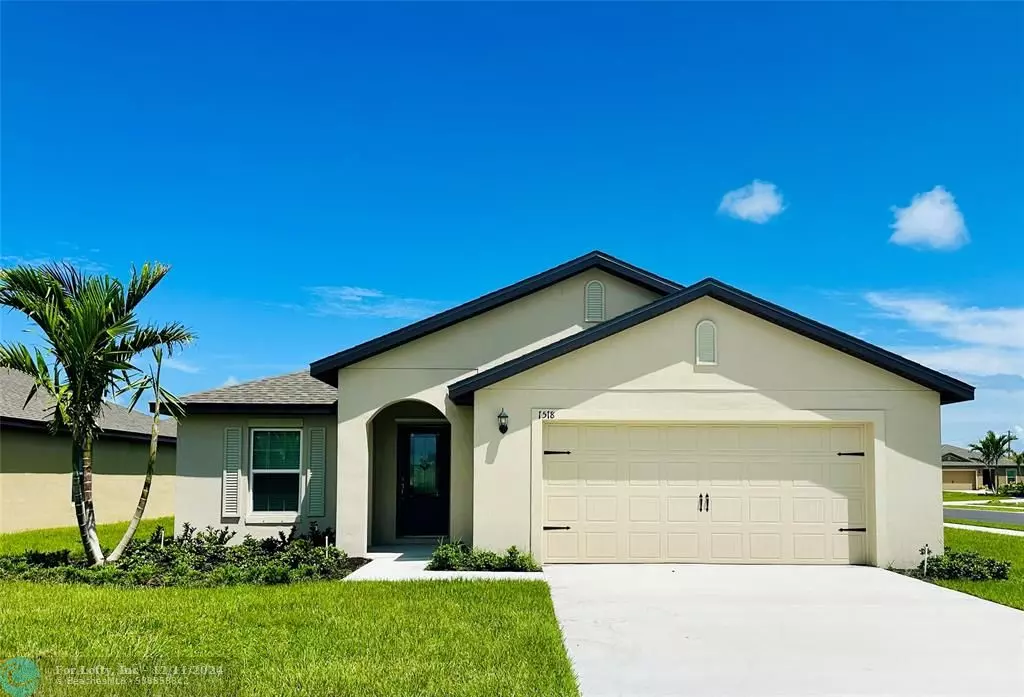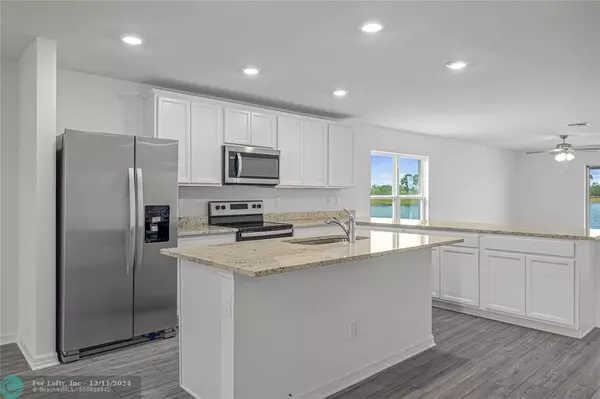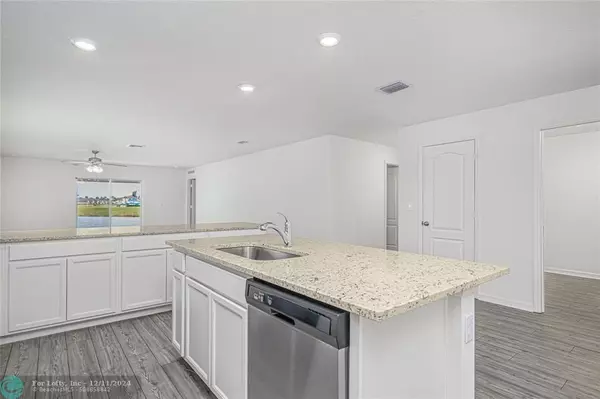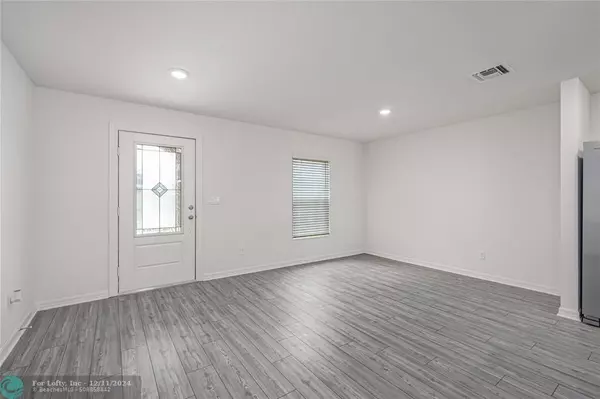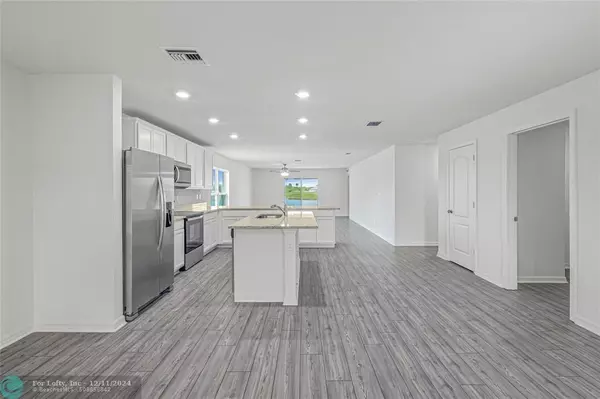$378,900
$378,900
For more information regarding the value of a property, please contact us for a free consultation.
1518 Festoon Lane Fort Pierce, FL 34947
3 Beds
2 Baths
1,696 SqFt
Key Details
Sold Price $378,900
Property Type Single Family Home
Sub Type Single
Listing Status Sold
Purchase Type For Sale
Square Footage 1,696 sqft
Price per Sqft $223
Subdivision Celebration Pointe
MLS Listing ID F10469412
Sold Date 12/11/24
Style No Pool/No Water
Bedrooms 3
Full Baths 2
Construction Status New Construction
HOA Fees $40/mo
HOA Y/N Yes
Year Built 2024
Annual Tax Amount $1,226
Tax Year 2023
Lot Size 5,227 Sqft
Property Description
The single-story San Marino plan brings its own unique charm to the beautiful city of Fort Pierce. This thoughtfully designed plan was crafted with families and new homeowners in mind, making it easy to call this your dream home for years to come. From the spacious open floor plan to the impressive details throughout, it’s no wonder the San Marino is a floor plan that goes above and beyond what’s expected. Located in the highly-desirable city of Fort Pierce, families and residents have access to the city's best beaches, shopping and entertainment options. The front yard landscaping and finished entryway makes for even greater curb appeal from the start. Multiple bedrooms with elongated closets, a step-in pantry, a separate entertainment space.
Location
State FL
County St. Lucie County
Area St Lucie County 7060; 7070; 7080; 7090
Rooms
Bedroom Description Master Bedroom Ground Level
Other Rooms No Additional Rooms
Interior
Interior Features First Floor Entry
Heating Central Heat
Cooling Central Cooling
Flooring Carpeted Floors, Vinyl Floors
Equipment Automatic Garage Door Opener, Dishwasher, Disposal, Electric Water Heater, Fire Alarm, Icemaker, Microwave, Refrigerator, Self Cleaning Oven, Washer/Dryer Hook-Up
Exterior
Exterior Feature None
Garage Spaces 2.0
Water Access N
View None
Roof Type Comp Shingle Roof
Private Pool No
Building
Lot Description Less Than 1/4 Acre Lot
Foundation Concrete Block Construction
Sewer Municipal Sewer
Water Municipal Water
Construction Status New Construction
Others
Pets Allowed Yes
HOA Fee Include 40
Senior Community No HOPA
Restrictions No Restrictions
Acceptable Financing Cash, Conventional, FHA, VA
Membership Fee Required No
Listing Terms Cash, Conventional, FHA, VA
Pets Allowed No Restrictions
Read Less
Want to know what your home might be worth? Contact us for a FREE valuation!

Our team is ready to help you sell your home for the highest possible price ASAP

Bought with NON MEMBER MLS



