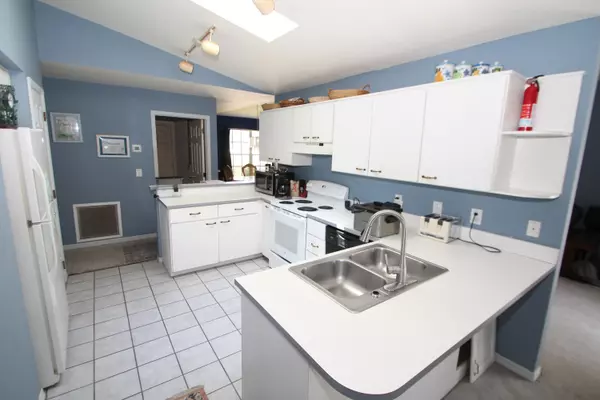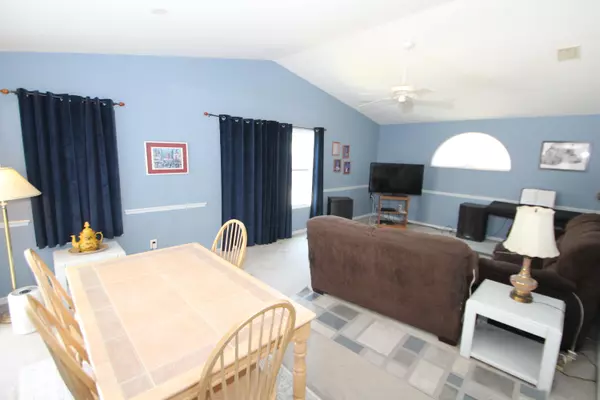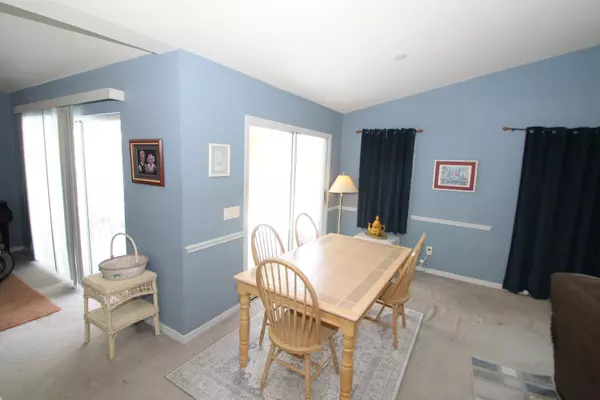$329,900
$329,900
For more information regarding the value of a property, please contact us for a free consultation.
3639 Whisperwood CIR Melbourne, FL 32901
3 Beds
2 Baths
1,904 SqFt
Key Details
Sold Price $329,900
Property Type Single Family Home
Sub Type Single Family Residence
Listing Status Sold
Purchase Type For Sale
Square Footage 1,904 sqft
Price per Sqft $173
Subdivision Whisper Woods Subd
MLS Listing ID 1026914
Sold Date 12/13/24
Style Contemporary
Bedrooms 3
Full Baths 2
HOA Fees $33/ann
HOA Y/N Yes
Total Fin. Sqft 1904
Originating Board Space Coast MLS (Space Coast Association of REALTORS®)
Year Built 1989
Annual Tax Amount $1,925
Tax Year 2023
Lot Size 9,583 Sqft
Acres 0.22
Property Description
3 bedroom, 2 bath, 2 car garage pool home in beautiful Melbourne Whisper Woods community. Home backs to wooded area & wide open canal with nobody behind you. Very private setting. Huge covered porch overlooking freeform inground pool surrounded in lush landscape. Home features vault ceilings, split bedrooms, new roof (2023), new AC & ductwork (2021). Formal living, dining & family rooms. Large master suite w/double vanities, garden tub, separate shower & walk-in closet. Indoor laundry room. Nice curb appeal w/side entry garage & mature shading trees. Neighborhood features sidewalks, city water & sewer. Great convenient location close to everything. Lots of potential!
Location
State FL
County Brevard
Area 330 - Melbourne - Central
Direction South on Minton, Left on Eber Blvd, Left on Dairy Rd, Right on Whisperwood Circle, Left on Whisperwood Circle, Right on Whisperpine Drive, Right on Whisperwood Circle, home on Left
Interior
Interior Features Breakfast Bar, Breakfast Nook, Ceiling Fan(s), Eat-in Kitchen, Open Floorplan, Pantry, Primary Downstairs, Split Bedrooms, Vaulted Ceiling(s)
Heating Central, Electric
Cooling Central Air, Electric
Flooring Carpet, Tile
Furnishings Unfurnished
Appliance Dishwasher, Dryer, Electric Oven, Electric Range, Electric Water Heater, Microwave, Refrigerator, Washer
Laundry Electric Dryer Hookup, In Unit, Washer Hookup
Exterior
Exterior Feature ExteriorFeatures
Parking Features Attached, Garage, Garage Door Opener
Garage Spaces 2.0
Fence Back Yard, Fenced, Wood
Pool In Ground
Utilities Available Cable Available, Electricity Available, Electricity Connected, Sewer Connected, Water Connected
Amenities Available Pickleball, Playground, RV/Boat Storage, Tennis Court(s)
View Pool
Roof Type Shingle
Present Use Residential,Single Family
Street Surface Paved
Porch Covered, Porch, Rear Porch
Garage Yes
Private Pool Yes
Building
Lot Description Few Trees
Faces West
Story 1
Sewer Public Sewer
Water Public
Architectural Style Contemporary
Level or Stories One
New Construction No
Schools
Elementary Schools University Park
High Schools Palm Bay
Others
HOA Name Ray Corlette ray.corlettegmail.com
Senior Community No
Tax ID 28-37-16-25-0000a.0-0019.00
Acceptable Financing Cash, Conventional, FHA, VA Loan
Listing Terms Cash, Conventional, FHA, VA Loan
Special Listing Condition Standard
Read Less
Want to know what your home might be worth? Contact us for a FREE valuation!

Our team is ready to help you sell your home for the highest possible price ASAP

Bought with Denovo Realty







