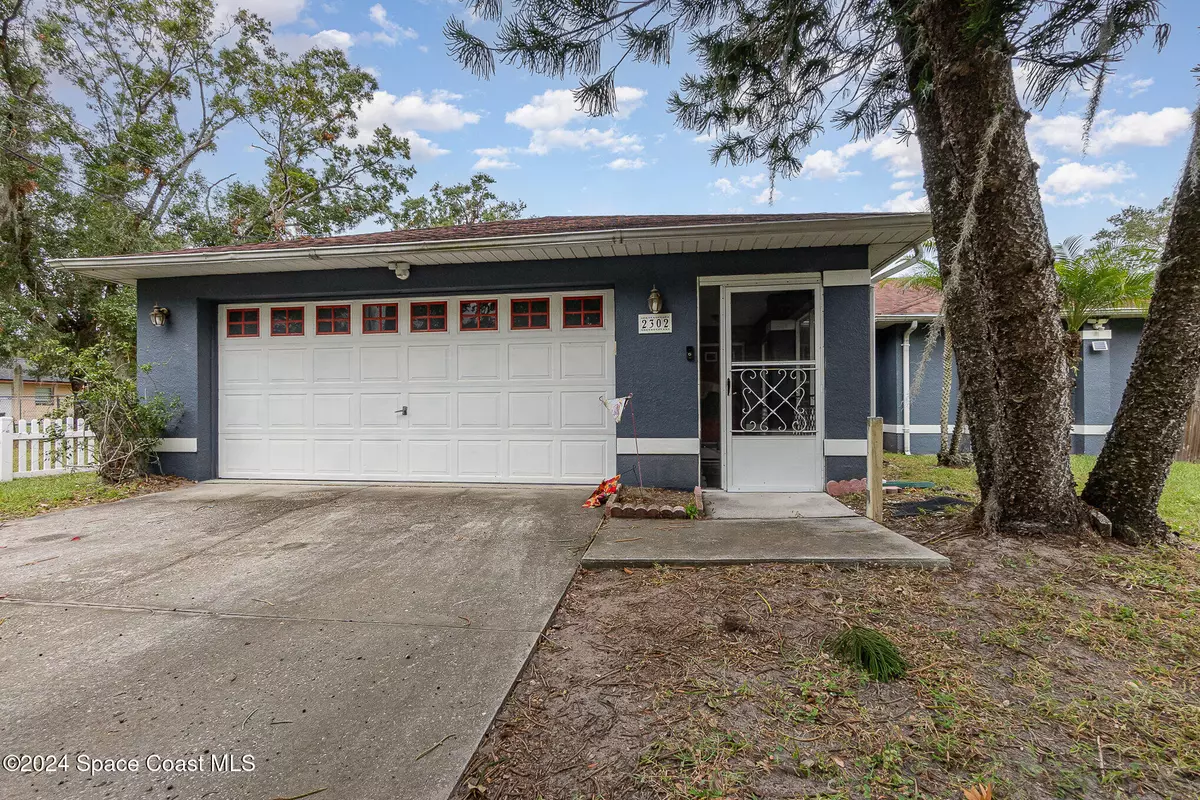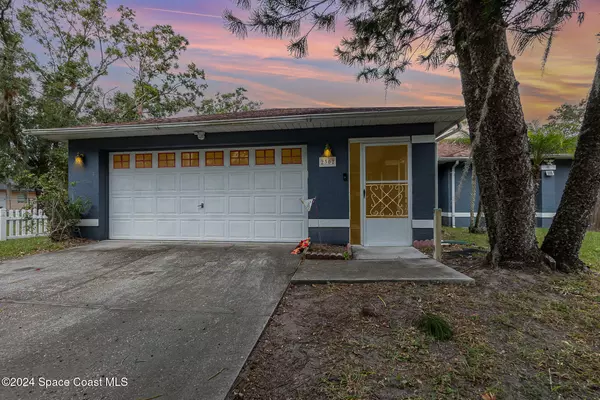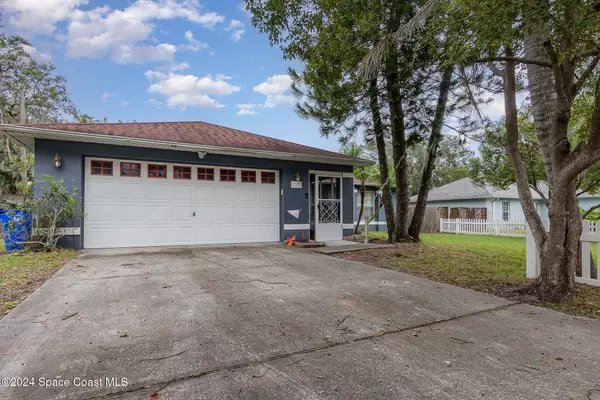$315,000
$325,000
3.1%For more information regarding the value of a property, please contact us for a free consultation.
2302 7th ST St. Cloud, FL 34769
3 Beds
2 Baths
1,146 SqFt
Key Details
Sold Price $315,000
Property Type Single Family Home
Sub Type Single Family Residence
Listing Status Sold
Purchase Type For Sale
Square Footage 1,146 sqft
Price per Sqft $274
MLS Listing ID 1028966
Sold Date 12/16/24
Bedrooms 3
Full Baths 2
HOA Y/N No
Total Fin. Sqft 1146
Originating Board Space Coast MLS (Space Coast Association of REALTORS®)
Year Built 1997
Annual Tax Amount $788
Tax Year 2024
Lot Size 7,405 Sqft
Acres 0.17
Lot Dimensions 75.0 ft x 100.0 ft
Property Description
This charming 3-bedroom, 2-bathroom residence offers comfort and charm. Step into a spacious living area with vaulted ceilings, perfect for relaxation or entertaining guests. The well-appointed kitchen boasts stainless steel appliances and decorative plant shelves, adding a touch of character and functionality. Unwind in the master suite, which features a private bath for your comfort. Enjoy Florida living at its best on the screened-in porch, ideal for morning coffee or evening gatherings. Conveniently located near schools, dining options, and just minutes from a major interstate, making travel to nearby theme parks and attractions a breeze. This home is in an unbeatable location—perfect for families or anyone seeking the ultimate in convenience and charm. Don't miss this incredible opportunity!
Location
State FL
County Osceola
Area 999 - Out Of Area
Direction From 192 and Vermont Ave, North on Vermont, West on 8th, North on California, West on 7th. Home is second on right.
Interior
Heating Electric
Cooling Central Air
Flooring Carpet
Furnishings Unfurnished
Appliance Dishwasher, Electric Range, Refrigerator
Exterior
Exterior Feature ExteriorFeatures
Parking Features Garage
Garage Spaces 2.0
Fence Back Yard, Wood
Pool None
Utilities Available Electricity Connected, Water Available
Roof Type Shingle
Present Use Residential,Single Family
Street Surface Asphalt
Porch Rear Porch, Screened
Garage Yes
Private Pool No
Building
Lot Description Other
Faces South
Story 1
Sewer Public Sewer
Water Public
Level or Stories One
New Construction No
Others
Senior Community No
Tax ID 01 26 30 0001 0035 0095
Acceptable Financing Assumable, Cash, Conventional, FHA
Listing Terms Assumable, Cash, Conventional, FHA
Special Listing Condition Standard
Read Less
Want to know what your home might be worth? Contact us for a FREE valuation!

Our team is ready to help you sell your home for the highest possible price ASAP

Bought with Non-MLS or Out of Area






