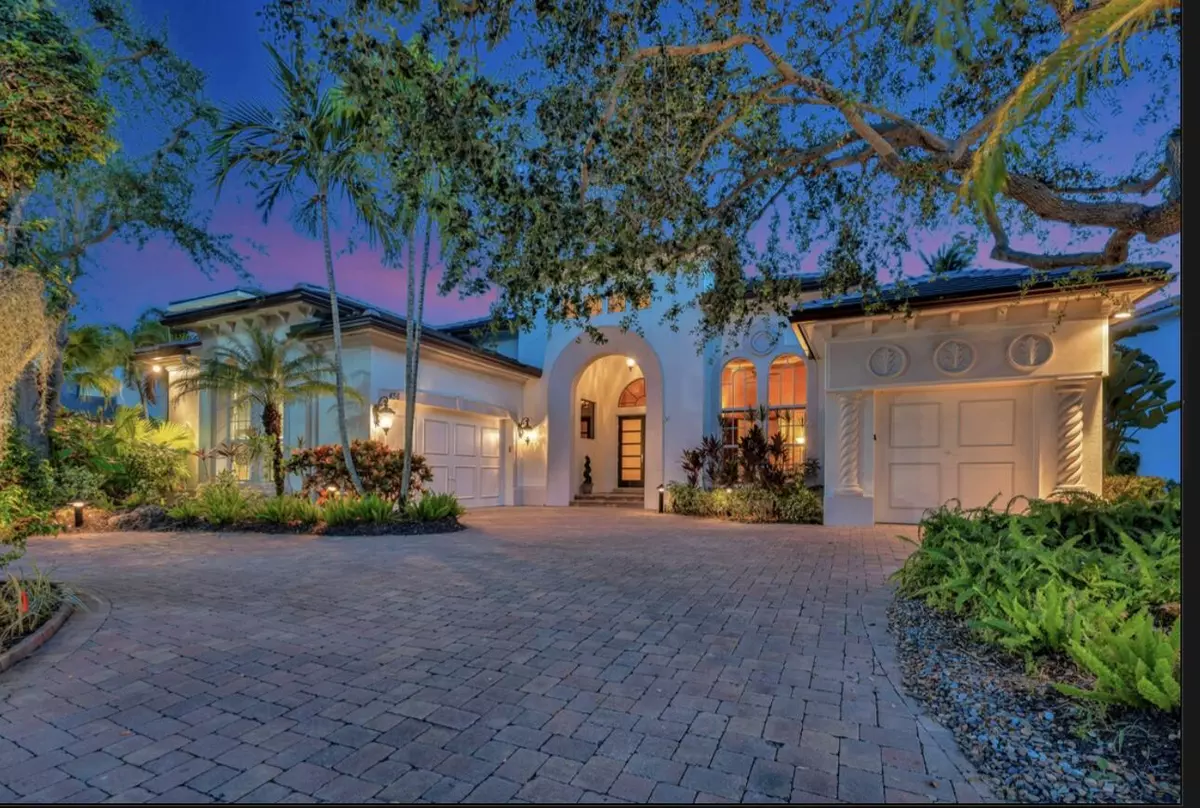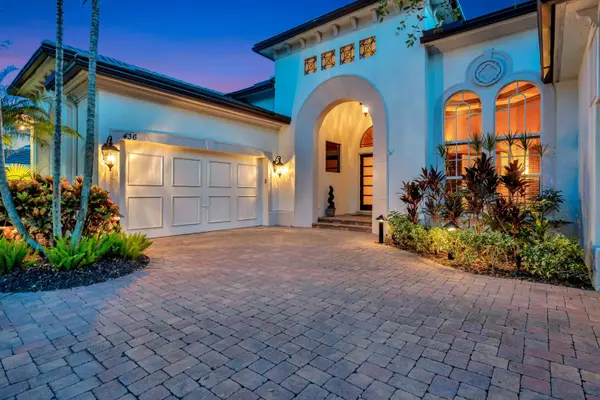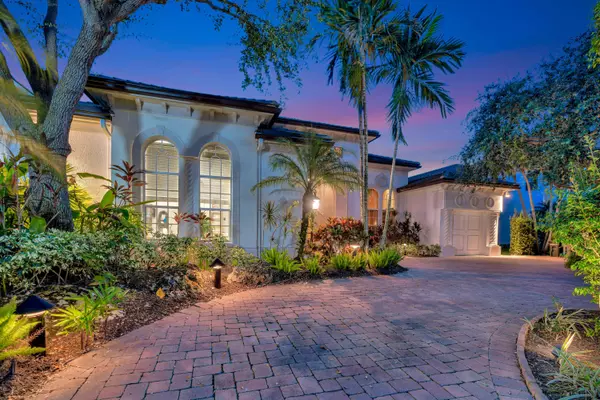Bought with Leibowitz Realty Group, LLC./PBG
$3,425,000
$3,550,000
3.5%For more information regarding the value of a property, please contact us for a free consultation.
436 Savoie DR Palm Beach Gardens, FL 33410
4 Beds
5.1 Baths
4,129 SqFt
Key Details
Sold Price $3,425,000
Property Type Single Family Home
Sub Type Single Family Detached
Listing Status Sold
Purchase Type For Sale
Square Footage 4,129 sqft
Price per Sqft $829
Subdivision Frenchmans Reserve Pcd D
MLS Listing ID RX-11026235
Sold Date 12/16/24
Style Mediterranean
Bedrooms 4
Full Baths 5
Half Baths 1
Construction Status Resale
Membership Fee $225,000
HOA Fees $1,040/mo
HOA Y/N Yes
Year Built 2003
Annual Tax Amount $16,755
Tax Year 2024
Lot Size 0.278 Acres
Property Description
This seldom available largest ranch Mallorca model is truly a rare find. This meticulously maintained 4 bedroom + den, 5 full & 1 half bath residence is situated on large lot w/ unique southern exposure & extraordinary lake views. Providing 4,129 AC SF of fine living & signature finishes throughout. Interior highlights include an impressive foyer that opens to a sizeable living room adjacent to the formal dining room that features a barrel vaulted ceiling & an arched window with a lovely garden view. The thoughtfully planned newly painted interior offers a private den w/ custom built in's, a new well equipped gourmet kitchen adjoined by a convenient & cozy breakfast area that seamlessly flows into the considerable radiant naturally lit family room (SEE SUPPLEMENTAL REMARKS FOR MORE).....
Location
State FL
County Palm Beach
Community Frenchmans Reserve
Area 5230
Zoning PCD(ci
Rooms
Other Rooms Cabana Bath, Den/Office, Family, Laundry-Util/Closet
Master Bath 2 Master Baths, Bidet, Dual Sinks, Mstr Bdrm - Sitting, Separate Shower, Whirlpool Spa
Interior
Interior Features Bar, Built-in Shelves, French Door, Kitchen Island, Roman Tub, Split Bedroom, Volume Ceiling, Walk-in Closet, Wet Bar
Heating Central, Zoned
Cooling Ceiling Fan, Central, Zoned
Flooring Carpet, Marble, Wood Floor
Furnishings Unfurnished
Exterior
Exterior Feature Covered Patio
Parking Features 2+ Spaces, Drive - Circular, Drive - Decorative, Garage - Attached
Garage Spaces 3.0
Pool Child Gate, Equipment Included, Freeform, Heated, Inground, Spa
Community Features Sold As-Is, Gated Community
Utilities Available Gas Natural, Public Sewer, Public Water, Underground
Amenities Available Bike - Jog, Clubhouse, Fitness Center, Golf Course, Library, Manager on Site, Pool, Putting Green, Spa-Hot Tub, Tennis
Waterfront Description Lake
View Golf, Lake, Pool
Roof Type S-Tile
Present Use Sold As-Is
Exposure North
Private Pool Yes
Building
Lot Description 1/4 to 1/2 Acre
Story 1.00
Foundation CBS
Construction Status Resale
Others
Pets Allowed Yes
HOA Fee Include Cable,Common Areas,Lawn Care,Maintenance-Exterior,Pest Control,Security,Trash Removal
Senior Community No Hopa
Restrictions Other
Security Features Gate - Manned,Security Patrol,Security Sys-Owned
Acceptable Financing Cash, Conventional
Horse Property No
Membership Fee Required Yes
Listing Terms Cash, Conventional
Financing Cash,Conventional
Pets Allowed No Restrictions
Read Less
Want to know what your home might be worth? Contact us for a FREE valuation!

Our team is ready to help you sell your home for the highest possible price ASAP







