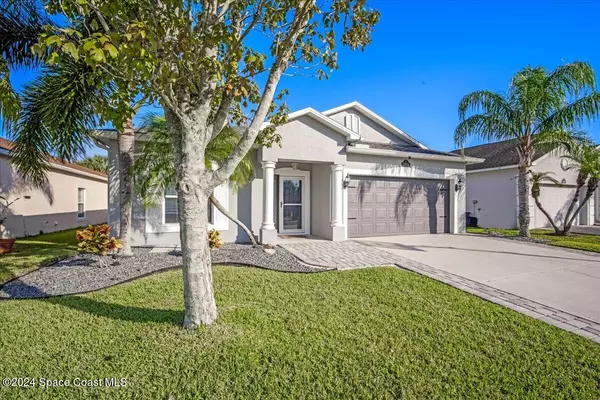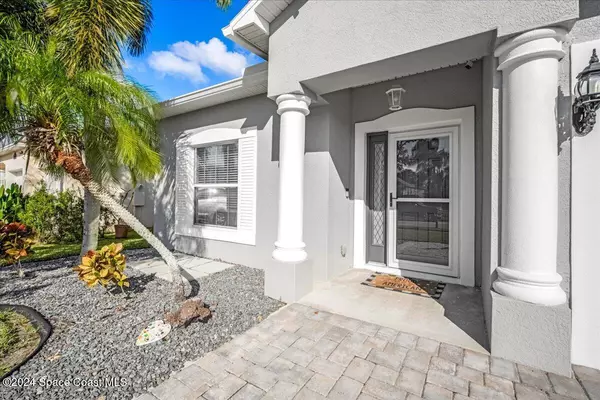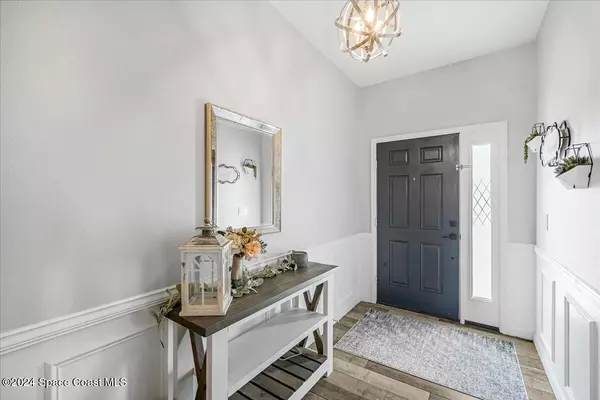$550,000
$550,000
For more information regarding the value of a property, please contact us for a free consultation.
5828 Duskywing DR Rockledge, FL 32955
4 Beds
2 Baths
1,911 SqFt
Key Details
Sold Price $550,000
Property Type Single Family Home
Sub Type Single Family Residence
Listing Status Sold
Purchase Type For Sale
Square Footage 1,911 sqft
Price per Sqft $287
Subdivision Indigo Crossing Phase 2
MLS Listing ID 1028378
Sold Date 12/16/24
Style Traditional
Bedrooms 4
Full Baths 2
HOA Fees $20/ann
HOA Y/N Yes
Total Fin. Sqft 1911
Originating Board Space Coast MLS (Space Coast Association of REALTORS®)
Year Built 2005
Lot Size 6,534 Sqft
Acres 0.15
Property Description
Absolute move in ready Viera home! This 4 bed 2 bath POOL home has updates throughout. Tile floor through entire home with the exception of 2 bedrooms. New kitchen cabinets and granite counters, 2018 saltwater pool, NEW roof 2024, HVAC 2016, WH 2023, exterior paint 2022. Walking distance to Solerno Park and just a short golf cart ride to the Viera Avenues.
Location
State FL
County Brevard
Area 217 - Viera West Of I 95
Direction From Stadium Pkwy/Tavistock Dr, head west on Tavistock, turn right in to Indigo Crossing, turn left on Indigo Crossing Dr, turn right on to Manitoba Way, turn left on to Duckywing Dr, and arrive at residence on right.
Interior
Interior Features Breakfast Nook, Ceiling Fan(s), Eat-in Kitchen, Entrance Foyer, Open Floorplan, Pantry, Primary Bathroom -Tub with Separate Shower, Walk-In Closet(s)
Heating Central
Cooling Central Air
Flooring Carpet, Tile
Furnishings Unfurnished
Appliance Dishwasher, Electric Oven, Electric Range, Electric Water Heater, Microwave, Refrigerator
Laundry Electric Dryer Hookup, In Unit
Exterior
Exterior Feature Fire Pit, Storm Shutters
Parking Features Attached, Garage Door Opener
Garage Spaces 2.0
Fence Back Yard, Full, Privacy, Wood
Pool In Ground, Salt Water
Utilities Available Cable Available, Electricity Connected, Sewer Connected, Water Connected
Amenities Available Basketball Court, Jogging Path, Maintenance Grounds, Park, Pickleball, Playground, Tennis Court(s)
Roof Type Shingle
Present Use Residential,Single Family
Street Surface Asphalt
Porch Covered, Rear Porch
Garage Yes
Private Pool Yes
Building
Lot Description Cleared
Faces South
Story 1
Sewer Public Sewer
Water Public
Architectural Style Traditional
Level or Stories One
New Construction No
Schools
Elementary Schools Manatee
High Schools Viera
Others
HOA Name Central Viera Association
Senior Community No
Tax ID 25-36-32-50-0000f.0-0006.00
Security Features Security System Owned
Acceptable Financing Cash, Conventional, FHA, VA Loan
Listing Terms Cash, Conventional, FHA, VA Loan
Special Listing Condition Standard
Read Less
Want to know what your home might be worth? Contact us for a FREE valuation!

Our team is ready to help you sell your home for the highest possible price ASAP

Bought with Jason Mitchell Real Estate FL







