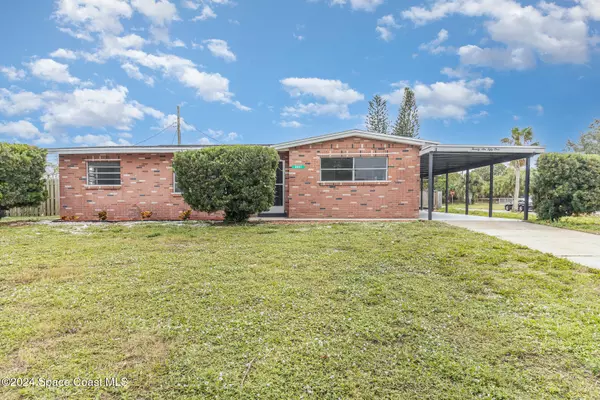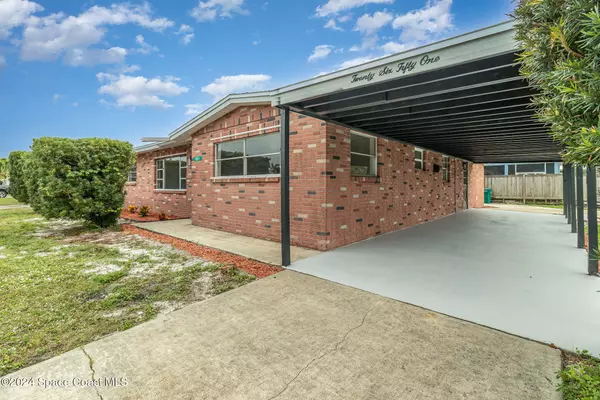$320,000
$324,900
1.5%For more information regarding the value of a property, please contact us for a free consultation.
2651 Larry Ct Melbourne, FL 32935
4 Beds
2 Baths
1,921 SqFt
Key Details
Sold Price $320,000
Property Type Single Family Home
Sub Type Single Family Residence
Listing Status Sold
Purchase Type For Sale
Square Footage 1,921 sqft
Price per Sqft $166
Subdivision Leewood Forest Sec 5
MLS Listing ID 1029104
Sold Date 12/17/24
Bedrooms 4
Full Baths 2
HOA Y/N No
Total Fin. Sqft 1921
Originating Board Space Coast MLS (Space Coast Association of REALTORS®)
Year Built 1962
Lot Size 9,147 Sqft
Acres 0.21
Property Description
Welcome to 2651 Larry Ct, Melbourne, FL 32935! Nestled on a desirable corner lot, this fully remodeled 3-bedroom, 2-bath home is truly move-in ready, with modern updates throughout. The completely updated kitchen features brand-new appliances, granite countertops, sleek cabinetry, perfect for cooking and gathering with family and friends.
Key updates include a brand-new roof (2024) and a new air conditioning system (2024), ensuring peace of mind and long-term comfort. The plumbing and electrical systems are in excellent condition, providing added reliability for years to come. Both bathrooms have been elegantly updated with modern fixtures, giving each space a luxurious feel.The fenced backyard is a standout, offering privacy and plenty of room for outdoor activities. With two sheds you'll have ample storage for tools, equipment, or hobbies.Located in a quiet, friendly neighborhood with easy access to shopping, dining, schools, and parks.
Location
State FL
County Brevard
Area 323 - Eau Gallie
Direction Get on I-95 S from N Wickham Rd 6 min (1.9 mi) Follow I-95 S to FL-518 E/W Eau Gallie Blvd. Take exit 183 from I-95 S 7 min (7.2 mi) Merge onto I-95 S Take exit 183 for FL-518/Eau Gallie Blvd toward Melbourne/Indian Harbour Bch Follow FL-518 E/W Eau Gallie Blvd to Larry Ct in Melbourne
Interior
Interior Features Ceiling Fan(s), Primary Bathroom - Shower No Tub, Smart Thermostat
Heating Electric
Cooling Central Air
Flooring Laminate
Furnishings Unfurnished
Appliance Electric Oven, Electric Range, Electric Water Heater, Microwave, Refrigerator
Laundry Electric Dryer Hookup, Washer Hookup
Exterior
Exterior Feature ExteriorFeatures
Parking Features Carport
Carport Spaces 2
Fence Back Yard, Fenced
Utilities Available Electricity Connected, Water Connected
Roof Type Shingle
Present Use Residential,Single Family
Street Surface Asphalt
Porch Covered, Porch, Screened
Garage No
Private Pool No
Building
Lot Description Corner Lot
Faces North
Story 1
Sewer Public Sewer
Water Public
New Construction No
Schools
Elementary Schools Sabal
High Schools Eau Gallie
Others
Senior Community No
Tax ID 27-37-18-53-N-1
Acceptable Financing Cash, Conventional, FHA, VA Loan
Listing Terms Cash, Conventional, FHA, VA Loan
Special Listing Condition Standard
Read Less
Want to know what your home might be worth? Contact us for a FREE valuation!

Our team is ready to help you sell your home for the highest possible price ASAP

Bought with Coldwell Banker Realty







