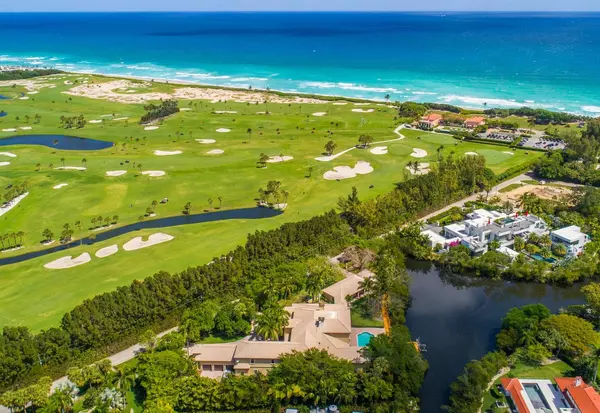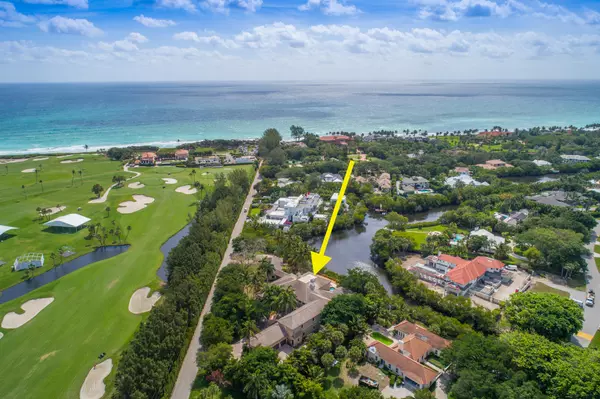Bought with Waterfront Properties & Club C
$6,500,000
$7,900,000
17.7%For more information regarding the value of a property, please contact us for a free consultation.
1208 Seminole BLVD North Palm Beach, FL 33408
7 Beds
7.2 Baths
11,658 SqFt
Key Details
Sold Price $6,500,000
Property Type Single Family Home
Sub Type Single Family Detached
Listing Status Sold
Purchase Type For Sale
Square Footage 11,658 sqft
Price per Sqft $557
Subdivision Seminole Landing
MLS Listing ID RX-10965792
Sold Date 12/13/24
Style Mediterranean
Bedrooms 7
Full Baths 7
Half Baths 2
Construction Status Resale
HOA Fees $1,373/mo
HOA Y/N Yes
Year Built 2002
Annual Tax Amount $65,268
Tax Year 2023
Property Description
Discover an impressive 18,000 square foot residence, complete with a guesthouse, nestled on a generous 1.5-acre lot boasting coveted southeast exposure mere steps from beach access within the prestigious Seminole Landing community. Behold breathtaking views of the tranquil lagoon, canal, and preserve from this Mizner-inspired Mediterranean masterpiece! While maintaining its original charm, this home offers a spectacular floorplan with high ceilings and generously sized rooms that seamlessly transition to the expansive outdoor living area, featuring a saltwater pool, spa, and a private dock with a boat lift for smaller vessels. Enjoy the luxury of newer impact glass doors and windows, complemented by hardwood and stone flooring throughout. The spacious downstairs master suite boasts his an
Location
State FL
County Palm Beach
Area 5220
Zoning RS--SINGLE FAMIL
Rooms
Other Rooms Cabana Bath, Den/Office, Family, Laundry-Inside, Maid/In-Law, Media, Recreation, Storage
Master Bath Dual Sinks, Mstr Bdrm - Ground, Mstr Bdrm - Sitting, Separate Shower, Separate Tub
Interior
Interior Features Bar, Closet Cabinets, Elevator, Entry Lvl Lvng Area, Fireplace(s), Foyer, French Door, Kitchen Island, Pantry, Split Bedroom, Upstairs Living Area, Volume Ceiling, Walk-in Closet, Wet Bar
Heating Central, Electric, Zoned
Cooling Central, Electric, Zoned
Flooring Carpet, Marble, Wood Floor
Furnishings Furniture Negotiable,Unfurnished
Exterior
Exterior Feature Auto Sprinkler, Built-in Grill, Covered Balcony, Covered Patio, Custom Lighting, Fence, Open Patio, Open Porch, Summer Kitchen, Zoned Sprinkler
Parking Features Drive - Circular, Driveway, Garage - Attached
Garage Spaces 3.0
Pool Heated, Inground, Salt Chlorination, Spa
Community Features Gated Community
Utilities Available Cable, Electric, Gas Bottle, Public Water, Septic
Amenities Available Beach Access by Easement, Boating, Tennis
Waterfront Description Fixed Bridges,Interior Canal,Navigable
Water Access Desc Lift,Private Dock,Up to 20 Ft Boat,Up to 30 Ft Boat
View Canal, Lagoon, Pool
Roof Type Concrete Tile,Wood Truss/Raft
Exposure Northwest
Private Pool Yes
Building
Lot Description 1 to < 2 Acres, East of US-1
Story 2.00
Foundation CBS, Concrete
Construction Status Resale
Others
Pets Allowed Yes
HOA Fee Include Common Areas,Reserve Funds,Security
Senior Community No Hopa
Restrictions Lease OK
Security Features Gate - Manned
Acceptable Financing Cash, Conventional
Horse Property No
Membership Fee Required No
Listing Terms Cash, Conventional
Financing Cash,Conventional
Read Less
Want to know what your home might be worth? Contact us for a FREE valuation!

Our team is ready to help you sell your home for the highest possible price ASAP







