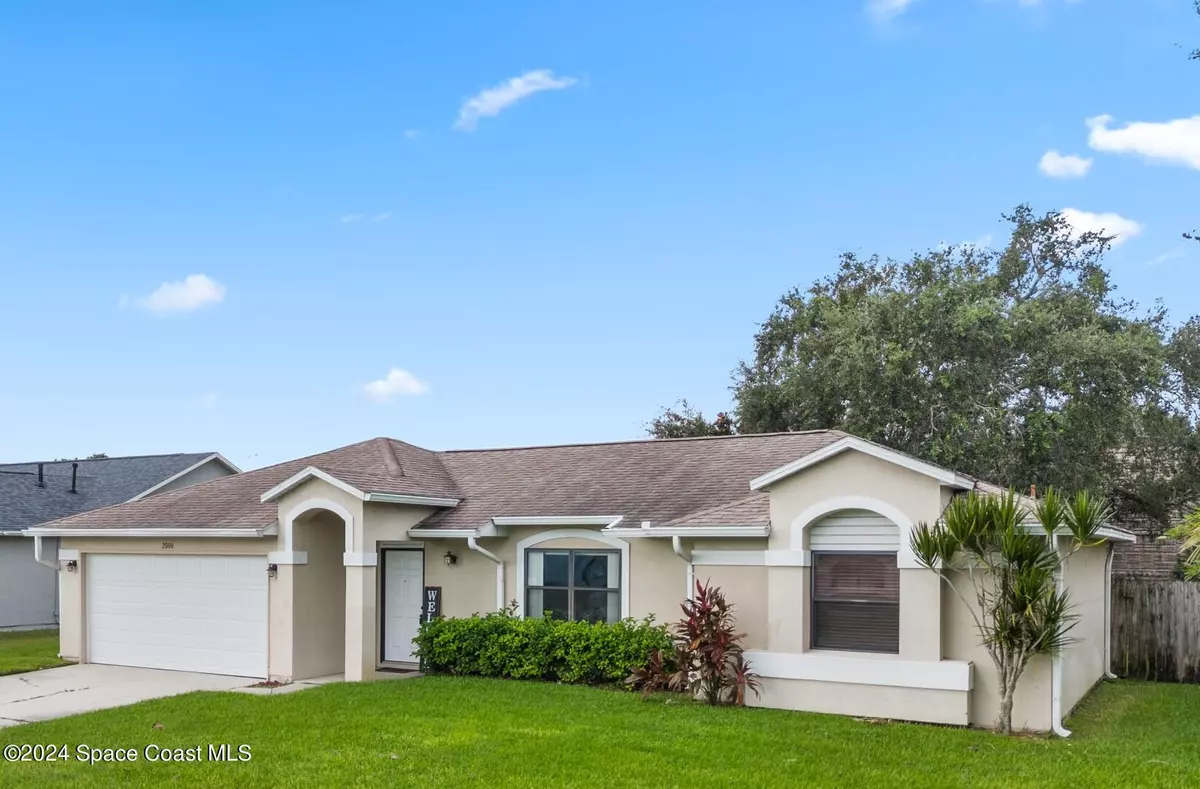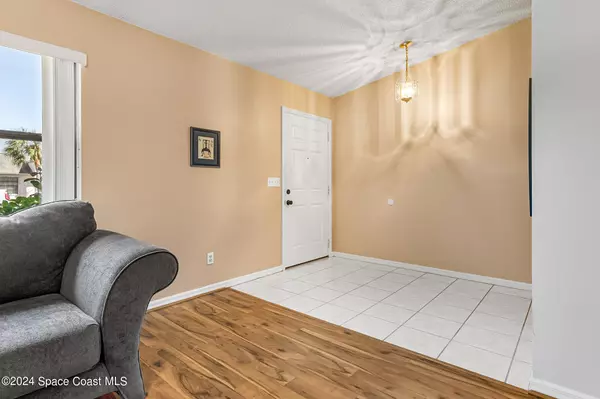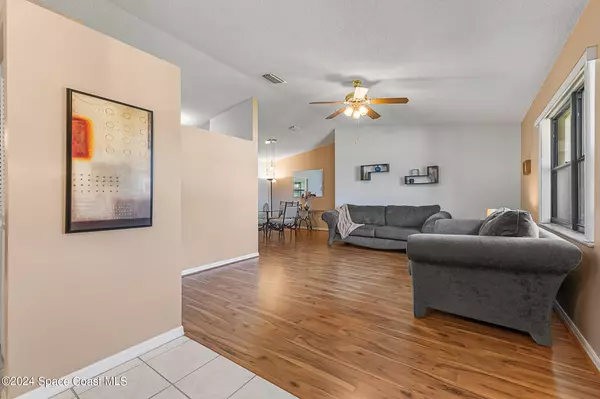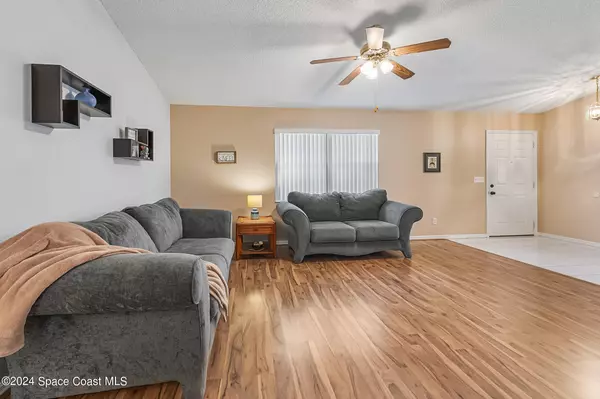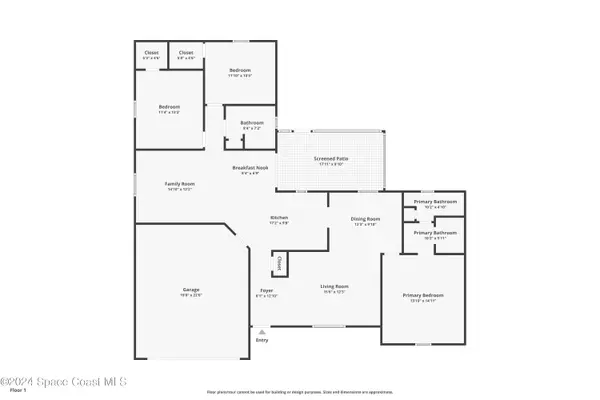$353,000
$365,000
3.3%For more information regarding the value of a property, please contact us for a free consultation.
2006 Blue Heron DR Melbourne, FL 32940
3 Beds
2 Baths
1,633 SqFt
Key Details
Sold Price $353,000
Property Type Single Family Home
Sub Type Single Family Residence
Listing Status Sold
Purchase Type For Sale
Square Footage 1,633 sqft
Price per Sqft $216
Subdivision Crane Creek Unit 1
MLS Listing ID 1027372
Sold Date 12/18/24
Style Ranch
Bedrooms 3
Full Baths 2
HOA Fees $15/ann
HOA Y/N Yes
Total Fin. Sqft 1633
Originating Board Space Coast MLS (Space Coast Association of REALTORS®)
Year Built 1992
Tax Year 2024
Lot Size 10,454 Sqft
Acres 0.24
Property Description
Welcome to this charming 3-bedroom, 2-bath home nestled in a tranquil community. Perfectly positioned for convenience, you'll find yourself just moments away from parks, shopping centers, medical offices, and with easy access to I-95 for those quick trips to popular theme parks. Step inside to discover a thoughtfully designed split floor plan, offering both shared spaces for family time and private retreats for personal relaxation. The spacious living room invites gatherings, while the separate dining room sets the stage for memorable meals. A cozy family room provides the perfect spot for casual get-togethers. Venture outside to a serene patio, ideal for morning coffee or evening unwinding, and a large deck in the backyard that's perfect for entertaining or simply enjoying the outdoors. This home truly offers a harmonious blend of comfort, privacy, and convenience. Come see it for yourself and envision your life in this inviting space!
Location
State FL
County Brevard
Area 216 - Viera/Suntree N Of Wickham
Direction Murrell Rd to Crane Creek to Blue Heron then turn right.
Interior
Interior Features Breakfast Bar, Ceiling Fan(s), Pantry, Primary Bathroom - Shower No Tub, Primary Downstairs, Split Bedrooms, Walk-In Closet(s)
Heating Central, Electric
Cooling Central Air, Electric
Flooring Laminate, Tile
Furnishings Negotiable
Appliance Dishwasher, Disposal, Dryer, Electric Range, Electric Water Heater, Microwave, Refrigerator, Washer
Laundry In Garage
Exterior
Exterior Feature ExteriorFeatures
Parking Features Attached, Garage
Garage Spaces 2.0
Fence Fenced, Wood
Pool None
Utilities Available Electricity Connected, Sewer Connected, Water Connected
View Other
Roof Type Shingle
Present Use Residential,Single Family
Street Surface Asphalt
Porch Covered, Deck, Patio
Garage Yes
Private Pool No
Building
Lot Description Sprinklers In Front, Sprinklers In Rear
Faces East
Story 1
Sewer Public Sewer
Water Public
Architectural Style Ranch
Level or Stories One
New Construction No
Schools
Elementary Schools Quest
High Schools Viera
Others
HOA Name Crane Creek
Senior Community No
Tax ID 26-36-10-25-0000a.0-0025.00
Acceptable Financing Cash, Conventional, FHA, VA Loan
Listing Terms Cash, Conventional, FHA, VA Loan
Special Listing Condition Third Party Approval
Read Less
Want to know what your home might be worth? Contact us for a FREE valuation!

Our team is ready to help you sell your home for the highest possible price ASAP

Bought with Florida Lifestyle Realty LLC



