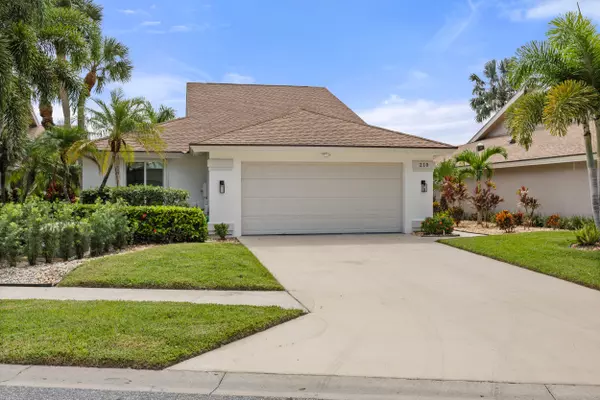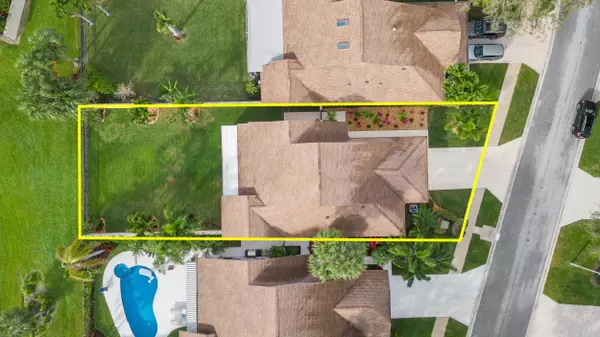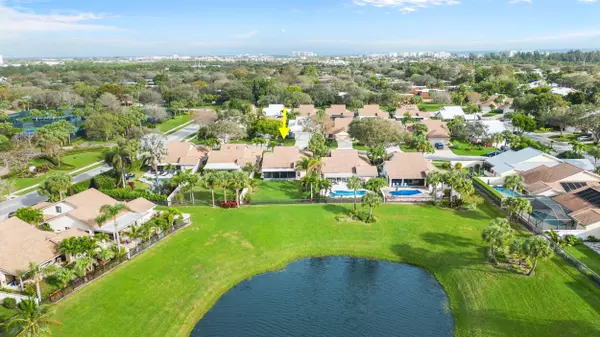Bought with Illustrated Properties (Abacoa)
$1,350,000
$1,395,000
3.2%For more information regarding the value of a property, please contact us for a free consultation.
210 St Charles CT Jupiter, FL 33477
3 Beds
2 Baths
1,889 SqFt
Key Details
Sold Price $1,350,000
Property Type Single Family Home
Sub Type Single Family Detached
Listing Status Sold
Purchase Type For Sale
Square Footage 1,889 sqft
Price per Sqft $714
Subdivision River
MLS Listing ID RX-11023656
Sold Date 12/19/24
Bedrooms 3
Full Baths 2
Construction Status Resale
HOA Fees $237/mo
HOA Y/N Yes
Year Built 1986
Annual Tax Amount $11,753
Tax Year 2023
Lot Size 7,714 Sqft
Property Description
Welcome to Paradise! From the moment you step inside this beautifully renovated Bluffs home you see the gorgeous water view and large yard. Every part of the home has been renovated. From 6'' baseboards, new shaker doors and knockdown ceilings, to new light fixtures, fans and appliances. Nothing for you to do but enjoy your coffee or cocktail from the screened porch, looking at your beautiful water view! The master bath has a free standing tub with separate shower. New paint inside and outside. Brand new A/C and heating system. The A/C unit has been relocated from the attic to the garage. Beautiful wood look tile throughout the living area, carpet in the bedrooms, office/bonus room. dog park inside the neighborhood. Walking distance to the beach, Juno beach pier, restaurants and shopping
Location
State FL
County Palm Beach
Community The Bluffs
Area 5200
Zoning R2(cit
Rooms
Other Rooms Attic, Den/Office, Florida, Laundry-Inside, Util-Garage
Master Bath Bidet, Dual Sinks, Mstr Bdrm - Ground, Separate Shower, Separate Tub
Interior
Interior Features Ctdrl/Vault Ceilings, Entry Lvl Lvng Area, Kitchen Island, Pantry, Split Bedroom, Walk-in Closet
Heating Central, Electric
Cooling Central, Electric
Flooring Carpet, Tile
Furnishings Furniture Negotiable
Exterior
Exterior Feature Auto Sprinkler, Fence, Room for Pool, Screen Porch, Screened Patio
Parking Features 2+ Spaces, Driveway, Garage - Attached
Garage Spaces 2.0
Community Features Sold As-Is
Utilities Available Cable, Electric, Public Sewer, Public Water, Underground
Amenities Available Basketball, Bike - Jog, Dog Park, Fitness Trail, Internet Included, Manager on Site, Park, Pickleball, Playground, Pool, Sidewalks, Street Lights, Tennis
Waterfront Description Lake
View Lake
Roof Type Comp Shingle
Present Use Sold As-Is
Exposure North
Private Pool No
Building
Lot Description < 1/4 Acre
Story 1.00
Foundation CBS
Construction Status Resale
Schools
Elementary Schools Beacon Cove Intermediate School
Middle Schools Independence Middle School
High Schools William T. Dwyer High School
Others
Pets Allowed Yes
HOA Fee Include Cable,Common Areas,Common R.E. Tax,Lawn Care,Legal/Accounting,Management Fees,Manager,Other,Pool Service,Recrtnal Facility,Reserve Funds,Trash Removal
Senior Community No Hopa
Restrictions Buyer Approval,Commercial Vehicles Prohibited,Interview Required,Lease OK w/Restrict,No RV,Tenant Approval
Acceptable Financing Cash, Conventional, FHA, VA
Horse Property No
Membership Fee Required No
Listing Terms Cash, Conventional, FHA, VA
Financing Cash,Conventional,FHA,VA
Pets Allowed No Restrictions
Read Less
Want to know what your home might be worth? Contact us for a FREE valuation!

Our team is ready to help you sell your home for the highest possible price ASAP







