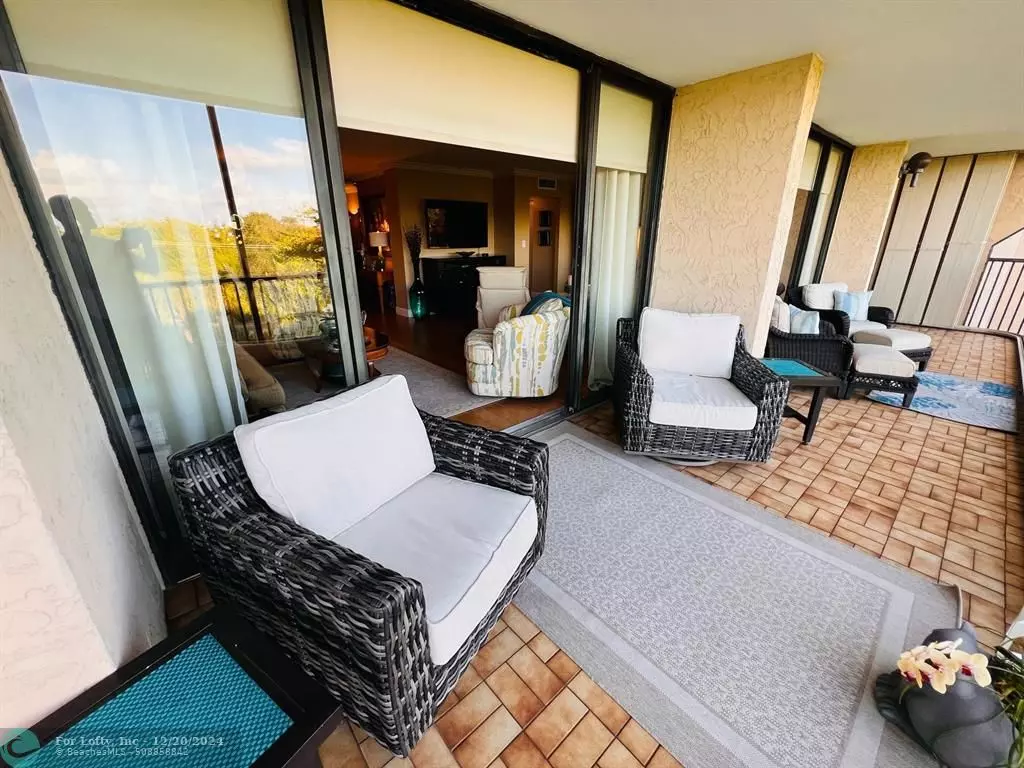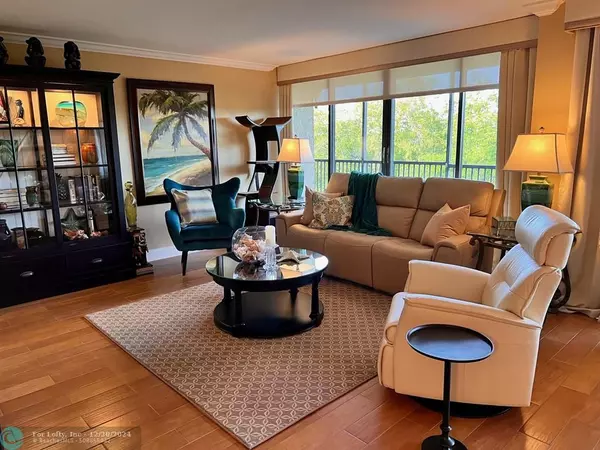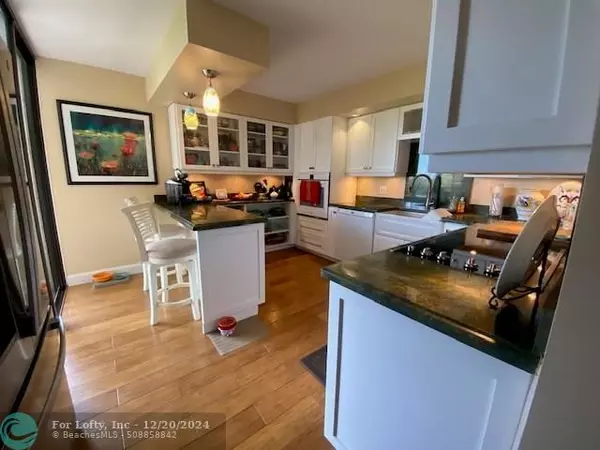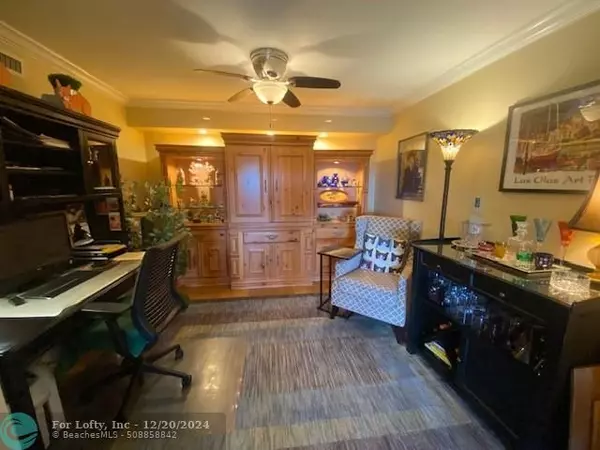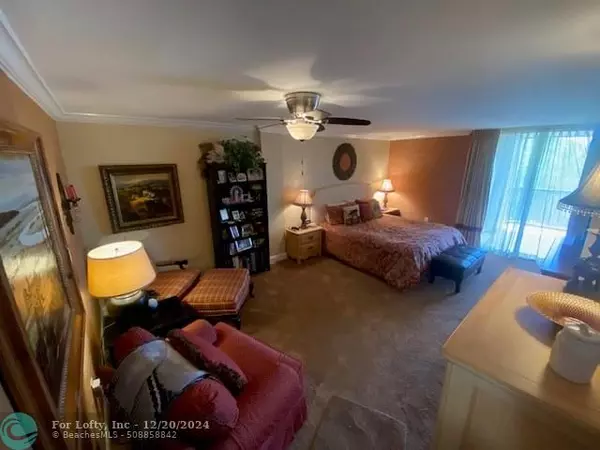$530,000
$549,000
3.5%For more information regarding the value of a property, please contact us for a free consultation.
2818 N 46th Ave #684K Hollywood, FL 33021
2 Beds
2.5 Baths
1,931 SqFt
Key Details
Sold Price $530,000
Property Type Condo
Sub Type Condo
Listing Status Sold
Purchase Type For Sale
Square Footage 1,931 sqft
Price per Sqft $274
Subdivision Grandview At Emerald Hill
MLS Listing ID F10437862
Sold Date 11/27/24
Style Condo 5+ Stories
Bedrooms 2
Full Baths 2
Half Baths 1
Construction Status Resale
HOA Fees $1,094/mo
HOA Y/N Yes
Year Built 1982
Annual Tax Amount $2,531
Tax Year 2023
Property Description
RARELY AVAILABLE CORNER PENTHOUSE UNIT IN THE GRANDVIEW. Only model with wrap around terrace (615 sq ft), and 1931 sq ft of living space under air. Completely renovated, new hot water heaters and AC in 2022. COVERED PARKING. Completed 40 yr inspection. Two bedrooms, 2 and 1/2 baths, with a den and room for a large 3rd bedroom if needed. Extra storage room. Hugh balcony provides a breakfast area off the eat-in kitchen and access from every room. Large Primary suite with sitting area and modern bathroom. 2nd bedroom also has an in-suite bathroom. The Grandview has a new roof and new pool. ALL ASSESSMENTS PAID. Close to doctors, grocery, drug stores, banks, restaurants and houses of worship. Minutes to the cruise port, airport, beach, and Hard Rock Casino. Furniture negotiable.
Location
State FL
County Broward County
Area Hollywood Central (3070-3100)
Building/Complex Name Grandview at Emerald Hill
Rooms
Bedroom Description Entry Level,Sitting Area - Master Bedroom
Other Rooms Den/Library/Office, Family Room, Storage Room
Dining Room Breakfast Area, Dining/Living Room, Eat-In Kitchen
Interior
Interior Features First Floor Entry, Kitchen Island, Foyer Entry, Split Bedroom
Heating Central Heat
Cooling Ceiling Fans, Central Cooling
Flooring Carpeted Floors, Ceramic Floor
Equipment Dishwasher, Disposal, Dryer, Electric Range, Electric Water Heater, Icemaker, Microwave, Refrigerator, Self Cleaning Oven, Smoke Detector, Wall Oven, Washer
Furnishings Furniture Negotiable
Exterior
Exterior Feature Screened Balcony, Storm/Security Shutters, Wraparound Porch
Parking Features Attached
Garage Spaces 1.0
Community Features Gated Community
Amenities Available Bbq/Picnic Area, Billiard Room, Clubhouse-Clubroom, Community Room, Elevator, Fitness Center, Exterior Lighting, Pool, Sauna, Trash Chute
Water Access Y
Water Access Desc None
Private Pool No
Building
Unit Features Golf View
Foundation Concrete Block Construction
Unit Floor 6
Construction Status Resale
Schools
Elementary Schools Sheridan Hills
Middle Schools Apollo
High Schools Hollywood Hills
Others
Pets Allowed No
HOA Fee Include 1094
Senior Community No HOPA
Restrictions No Trucks/Rv'S,Other Restrictions,Renting Limited
Security Features Complex Fenced,Elevator Secure,Guard At Site
Acceptable Financing Cash, Conventional
Membership Fee Required No
Listing Terms Cash, Conventional
Special Listing Condition Documents Available
Read Less
Want to know what your home might be worth? Contact us for a FREE valuation!

Our team is ready to help you sell your home for the highest possible price ASAP

Bought with ORBIS Realty, LLC



