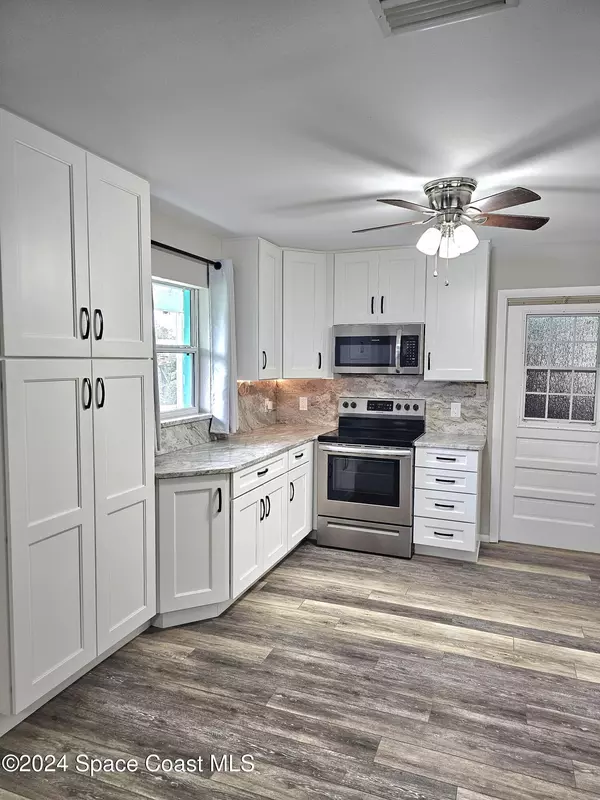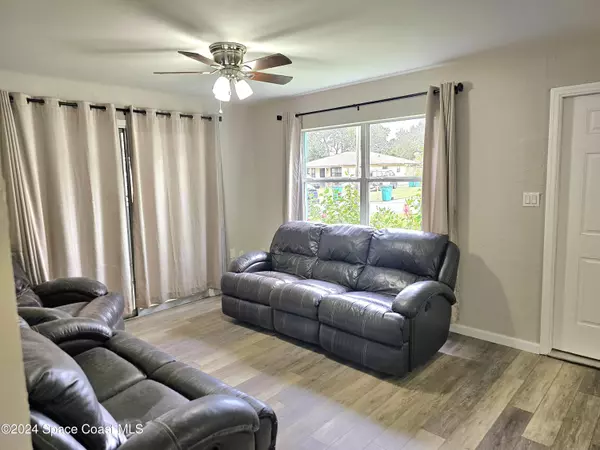$238,000
$240,000
0.8%For more information regarding the value of a property, please contact us for a free consultation.
2116 Warwick RD Melbourne, FL 32935
3 Beds
1 Bath
952 SqFt
Key Details
Sold Price $238,000
Property Type Single Family Home
Sub Type Single Family Residence
Listing Status Sold
Purchase Type For Sale
Square Footage 952 sqft
Price per Sqft $250
Subdivision Sherwood Park Sec H
MLS Listing ID 1028222
Sold Date 12/20/24
Style Traditional
Bedrooms 3
Full Baths 1
HOA Y/N No
Total Fin. Sqft 952
Originating Board Space Coast MLS (Space Coast Association of REALTORS®)
Year Built 1961
Annual Tax Amount $1,188
Tax Year 2024
Lot Size 6,970 Sqft
Acres 0.16
Property Description
This adorable home is ready for a new owner. Located in Sherwood Park, this location is close to everything! The updated kitchen has tons of cabinet space with beautiful granite counter tops and backsplash, newer stainless steel appliances, soft close doors, and a reverse osmosis system for the refrigerator filtration. There is beautiful plank flooring through out and the interior just received a fresh coat of paint. Plumbing was redone in 2022, tankless water heater 2022, roof 2017, ac 2018. There is a 1 car garage, as well as an additional shed for storage. The yard is spacious and fenced with plenty of room for relaxing. Easy to install hurricane shutters are included. Additional square footage was added to make an interior laundry room which comes equipped with an LG ThinQ washer & dryer set.
Location
State FL
County Brevard
Area 322 - Ne Melbourne/Palm Shores
Direction wickham road north, right on post rd ,left on sherwood , right on warwick
Interior
Interior Features Ceiling Fan(s)
Heating Central
Cooling Central Air
Flooring Vinyl
Furnishings Unfurnished
Appliance Dishwasher, Dryer, Electric Range, Ice Maker, Microwave, Refrigerator, Tankless Water Heater, Washer, Washer/Dryer Stacked
Laundry In Unit
Exterior
Exterior Feature Storm Shutters
Parking Features Attached, Garage, Off Street
Garage Spaces 1.0
Fence Wood
Utilities Available Cable Available, Sewer Connected, Water Connected
Roof Type Shingle
Present Use Residential,Single Family
Street Surface Asphalt
Porch Patio, Screened, Side Porch
Road Frontage City Street
Garage Yes
Private Pool No
Building
Lot Description Few Trees, Other
Faces East
Story 1
Sewer Public Sewer
Water Public
Architectural Style Traditional
Level or Stories One
Additional Building Shed(s)
New Construction No
Schools
Elementary Schools Sherwood
High Schools Eau Gallie
Others
Pets Allowed Yes
Senior Community No
Tax ID 26-37-31-75-0000a.0-0011.00
Acceptable Financing Cash, Conventional, FHA, VA Loan
Listing Terms Cash, Conventional, FHA, VA Loan
Special Listing Condition Standard
Read Less
Want to know what your home might be worth? Contact us for a FREE valuation!

Our team is ready to help you sell your home for the highest possible price ASAP

Bought with EXP Realty LLC







