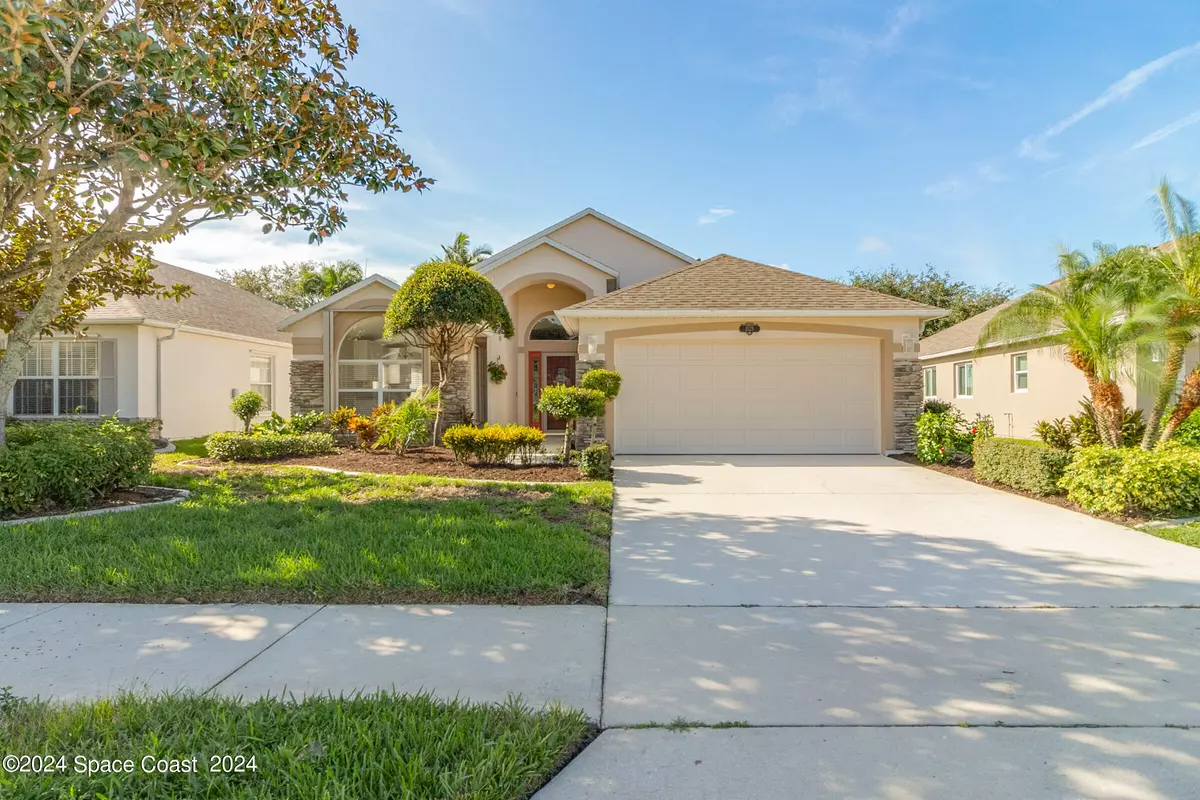$479,900
$479,900
For more information regarding the value of a property, please contact us for a free consultation.
1525 Timacuan Dr Melbourne, FL 32940
3 Beds
2 Baths
1,772 SqFt
Key Details
Sold Price $479,900
Property Type Single Family Home
Sub Type Single Family Residence
Listing Status Sold
Purchase Type For Sale
Square Footage 1,772 sqft
Price per Sqft $270
Subdivision Grand Isle Phase 1 Viera N Pud Parcel U X
MLS Listing ID 1023989
Sold Date 12/20/24
Style Traditional
Bedrooms 3
Full Baths 2
HOA Fees $289/mo
HOA Y/N Yes
Total Fin. Sqft 1772
Originating Board Space Coast MLS (Space Coast Association of REALTORS®)
Year Built 2001
Lot Size 6,969 Sqft
Acres 0.16
Property Description
Beautiful updated waterfront home located in the gated community of Grand Isle. (55+) This is a highly desirable neighborhood located off of Viera Blvd. and close to up-scale shopping and restaurants in West Viera. This home is on a natural lake and has gorgeous lake views from almost any room. Chateau floor plan features an open concept split plan with a large living area, large eat in kitchen & spacious dining room large enough for a formal set.Primary bedroom and bath include a large tub & shower, private commode area and a large walk in closet. Two additional bedrooms and a bath with an exterior door complete the home. This home has been updated to include new cabinets and granite in kitchen and baths, freshly painted inside and out, new toilets, lighting, outlets and more.Roof 2015, AC 2017. HOA covers lawn & landscaping, irrigation and exterior house painting.Meticulously maintained clubhouse and heated pool and spa. Enjoy pickleball, tennis, bocce, a gym and social activities.
Location
State FL
County Brevard
Area 216 - Viera/Suntree N Of Wickham
Direction US 1, WEST ON VIERA BLVD, LEFT INTO GRAND ISLE
Interior
Interior Features Breakfast Bar, Ceiling Fan(s), Eat-in Kitchen, Entrance Foyer, Open Floorplan, Primary Bathroom -Tub with Separate Shower, Split Bedrooms, Vaulted Ceiling(s), Walk-In Closet(s)
Heating Central, Electric
Cooling Central Air, Electric
Flooring Carpet, Laminate, Tile
Furnishings Unfurnished
Appliance Dishwasher, Disposal, Electric Oven, Electric Water Heater, Microwave, Refrigerator
Laundry Electric Dryer Hookup, Gas Dryer Hookup, In Unit, Sink, Washer Hookup
Exterior
Exterior Feature Storm Shutters
Parking Features Garage, Garage Door Opener
Garage Spaces 2.0
Utilities Available Cable Available, Electricity Connected, Natural Gas Available, Sewer Connected, Water Connected
Amenities Available Barbecue, Clubhouse, Fitness Center, Gated, Jogging Path, Maintenance Grounds, Pickleball, Sauna, Shuffleboard Court, Spa/Hot Tub, Tennis Court(s)
Waterfront Description Lake Front
View Lake, Water
Roof Type Shingle
Present Use Residential,Single Family
Street Surface Paved
Porch Porch, Screened
Garage Yes
Private Pool No
Building
Lot Description Dead End Street, Many Trees, Sprinklers In Front, Sprinklers In Rear
Faces Northeast
Story 1
Sewer Public Sewer
Water Private
Architectural Style Traditional
Level or Stories One
New Construction No
Schools
Elementary Schools Quest
High Schools Viera
Others
HOA Name GRAND ISLE
HOA Fee Include Maintenance Grounds
Senior Community Yes
Tax ID 25-36-34-75-C-18
Security Features Carbon Monoxide Detector(s),Security Gate,Smoke Detector(s)
Acceptable Financing Cash, Conventional, FHA, VA Loan
Listing Terms Cash, Conventional, FHA, VA Loan
Special Listing Condition Standard
Read Less
Want to know what your home might be worth? Contact us for a FREE valuation!

Our team is ready to help you sell your home for the highest possible price ASAP

Bought with One Sotheby's International







