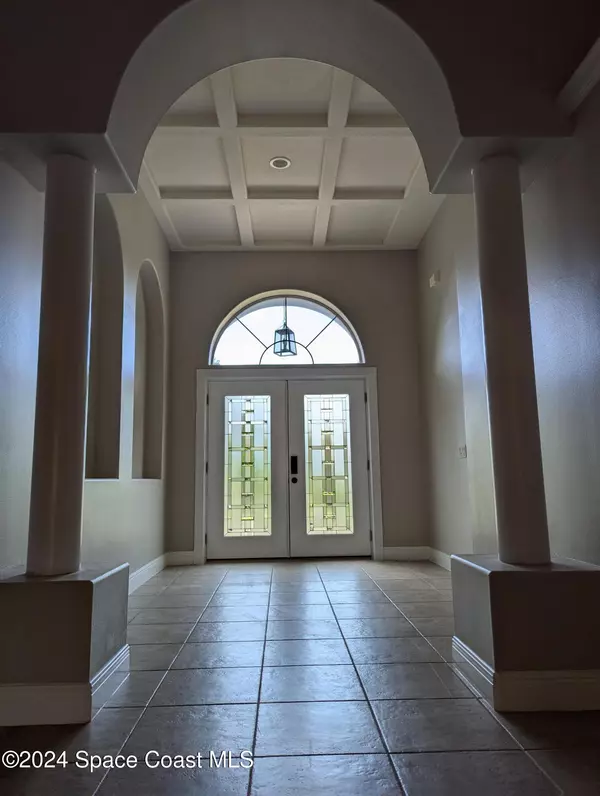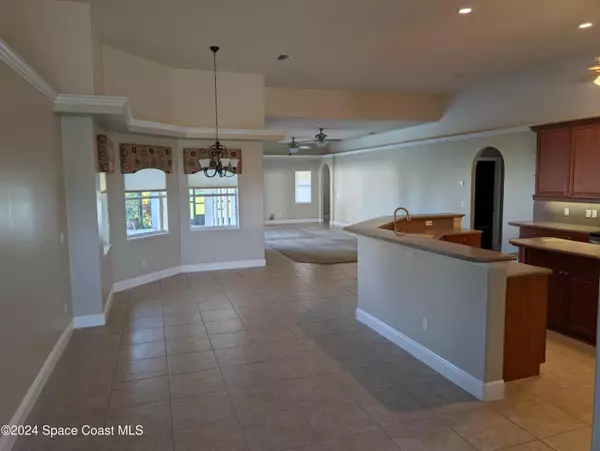$600,000
$564,900
6.2%For more information regarding the value of a property, please contact us for a free consultation.
3531 Tipperary DR Merritt Island, FL 32953
4 Beds
3 Baths
1 SqFt
Key Details
Sold Price $600,000
Property Type Single Family Home
Sub Type Single Family Residence
Listing Status Sold
Purchase Type For Sale
Square Footage 1 sqft
Price per Sqft $600,000
Subdivision Sunset Lakes Pud Phase X
MLS Listing ID 1029871
Sold Date 12/21/24
Bedrooms 4
Full Baths 3
HOA Fees $39
HOA Y/N Yes
Total Fin. Sqft 1
Originating Board Space Coast MLS (Space Coast Association of REALTORS®)
Year Built 2003
Annual Tax Amount $3,274
Tax Year 2025
Lot Size 10,454 Sqft
Acres 0.24
Property Description
Pool home in Sunset Lakes gated community on North Merritt Island. 4 bedrooms, 3 baths, oversized 3 car garage on a half cul-de-sac (knuckle) with limited traffic. Split floor plan, high ceilings, large open kitchen, walk-in pantry, walk-in laundry room with W&D on pedestals. Master his and her walk-in closets, large bathroom with walk-around dual showers, his and her sinks, spa tub, large make-up area, and separate toilet room. Large attic space with flooring over garage. Fenced in area for small dog(s) with pet doors for access. French doors open to covered pool patio. Salt pool with solar heating, Bahama shutters, gray water irrigation. New water heater (Aug 2024), new roof (Feb 2024), Daikin AC (Aug 2022), new impact front door (Sep 2024). Community dock, community park w/ playground, tennis, pickleball, and basketball courts. Very close to KSC & CCSFS, Blue Origin, SpaceX, Mitchell Ellington Park, and beaches. Prequalified buyers only.
Location
State FL
County Brevard
Area 250 - N Merritt Island
Direction Take FL-528 to N Courtenay Pkwy (SR-3), head north, then left into Sunset Lakes on Sunset Lakes Drive. Head north on Judson Rd toward N Courtenay Pkwy Turn left at the 1st cross street onto N Courtenay Pkwy Turn right onto Sunset Lakes Dr Turn left onto Waterford Ct Turn left onto Limerick Dr Turn left onto Tipperary Dr
Rooms
Primary Bedroom Level First
Bedroom 2 First
Bedroom 3 First
Bedroom 4 First
Dining Room First
Kitchen First
Family Room First
Interior
Interior Features Walk-In Closet(s)
Heating Central, Electric
Cooling Central Air
Flooring Carpet, Tile
Furnishings Unfurnished
Appliance Dishwasher, Dryer, Electric Water Heater, Microwave, Refrigerator, Washer
Exterior
Exterior Feature ExteriorFeatures
Parking Features Garage
Garage Spaces 3.0
Utilities Available Cable Available, Cable Connected, Electricity Available, Electricity Connected, Sewer Available, Sewer Connected, Water Available, Water Connected
Roof Type Shingle
Present Use Other
Street Surface Asphalt
Garage Yes
Building
Lot Description Other
Faces East
Story 1
Sewer Public Sewer
Water Public
Level or Stories One
New Construction No
Schools
Elementary Schools Carroll
High Schools Merritt Island
Others
HOA Name Leland Management
HOA Fee Include Maintenance Grounds
Senior Community No
Tax ID 24-36-03-86-Z-43
Acceptable Financing Conventional
Listing Terms Conventional
Special Listing Condition Standard
Read Less
Want to know what your home might be worth? Contact us for a FREE valuation!

Our team is ready to help you sell your home for the highest possible price ASAP

Bought with Premier Sotheby's Intl Realty






