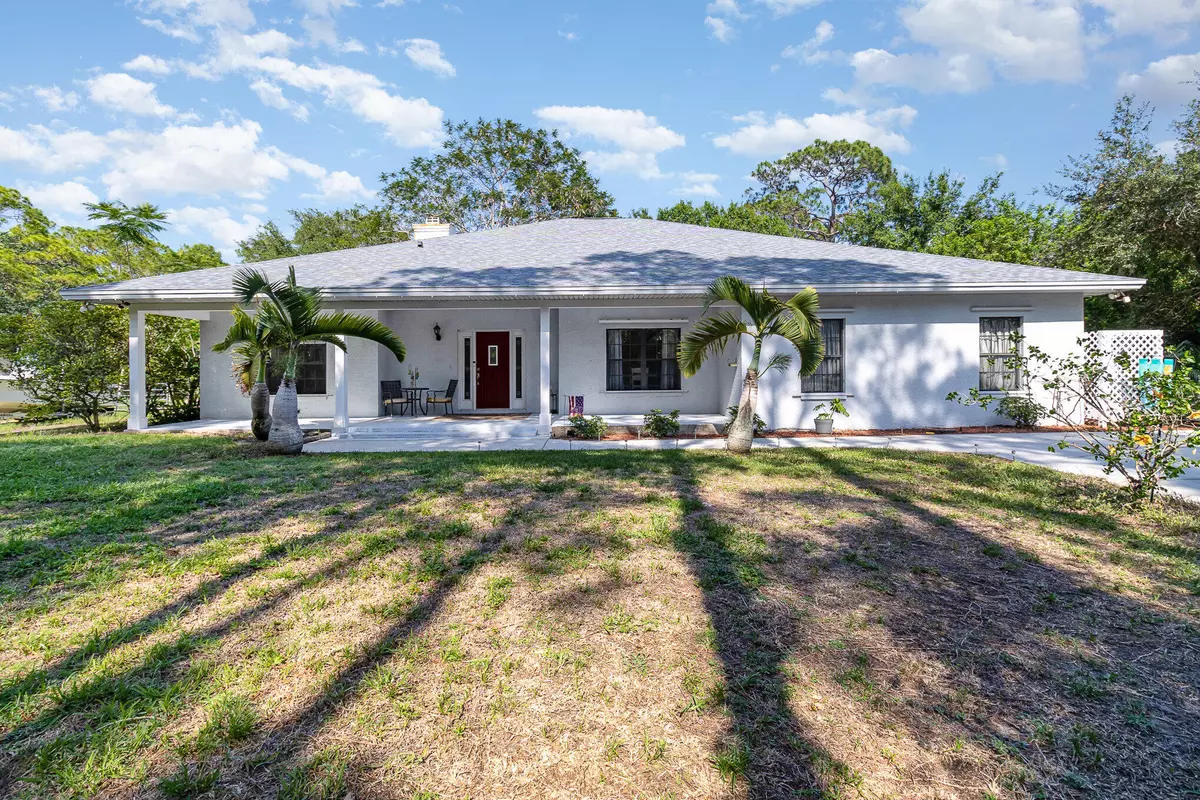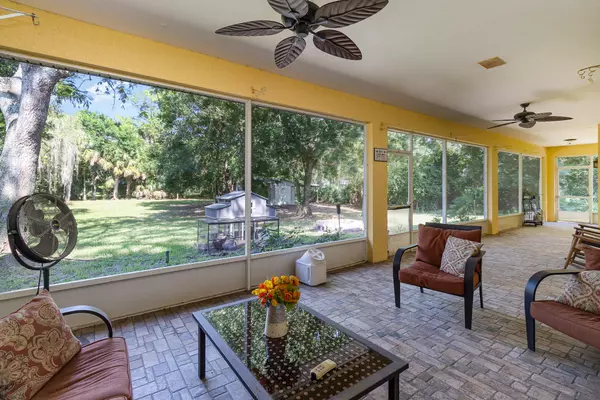$530,000
$539,999
1.9%For more information regarding the value of a property, please contact us for a free consultation.
2605 Ranch RD Melbourne, FL 32904
4 Beds
3 Baths
2,317 SqFt
Key Details
Sold Price $530,000
Property Type Single Family Home
Sub Type Single Family Residence
Listing Status Sold
Purchase Type For Sale
Square Footage 2,317 sqft
Price per Sqft $228
Subdivision National Police Home Foundation 1St Addn
MLS Listing ID 1017593
Sold Date 12/23/24
Style Ranch
Bedrooms 4
Full Baths 3
HOA Y/N No
Total Fin. Sqft 2317
Originating Board Space Coast MLS (Space Coast Association of REALTORS®)
Year Built 1999
Annual Tax Amount $4,482
Tax Year 2023
Lot Size 0.850 Acres
Acres 0.85
Property Description
This unique property offers a serene lifestyle without sacrificing convenience. Perfect for nature enthusiasts, families, or anyone seeking a peaceful retreat, it's just 25 minutes from Melbourne Beach and minutes from 192, providing easy access to major highways and outdoor activities like walking trails and airboating.
Situated on just under an acre, this 4-bedroom, 3-bathroom home features a split floor plan. The master bathroom includes two walk-in closets, dual sinks, a jet tub, and a separate shower. The open kitchen overlooks the breakfast nook and living room, ideal for entertaining and family gatherings. A separate dining room offers space for formal dinners or can be transformed into a versatile flex area.
Enjoy the 42-foot front porch or the 48-foot paved back screened-in porch. Experience the tranquility of country living. . NEW A/C, NEWER ROOF and WATER HEATER. New flooring in main living area and fresh paint.
Location
State FL
County Brevard
Area 331 - West Melbourne
Direction Follow I-95 S to US-192 W. Take exit 180 from I-95 S, Turn left onto Brandywine Ln, Turn right onto Ranch Rd. Destination will be on the left
Rooms
Primary Bedroom Level Main
Master Bedroom Main
Living Room Main
Dining Room Main
Kitchen Main
Interior
Interior Features Breakfast Nook, Built-in Features, Ceiling Fan(s), Eat-in Kitchen, Entrance Foyer, His and Hers Closets, Open Floorplan, Primary Bathroom - Tub with Shower, Primary Bathroom -Tub with Separate Shower, Split Bedrooms, Walk-In Closet(s)
Heating Central
Cooling Central Air
Flooring Laminate, Tile, Other
Fireplaces Number 1
Fireplaces Type Gas
Furnishings Unfurnished
Fireplace Yes
Appliance Dishwasher, Disposal, Electric Oven, Electric Water Heater, Microwave, Refrigerator
Exterior
Exterior Feature Fire Pit
Parking Features Attached, Garage Door Opener
Garage Spaces 2.0
Pool None
Utilities Available Electricity Connected, Sewer Connected, Propane
View Trees/Woods
Roof Type Shingle
Present Use Residential,Single Family
Porch Covered, Front Porch, Porch, Rear Porch, Screened
Garage Yes
Private Pool No
Building
Lot Description Split Possible
Faces West
Story 1
Sewer Septic Tank
Water Public
Architectural Style Ranch
Level or Stories One
Additional Building Shed(s)
New Construction No
Schools
Elementary Schools Meadowlane
High Schools Melbourne
Others
Pets Allowed Yes
Senior Community No
Tax ID 28-36-11-25-0000o.0-0016.00
Security Features Security System Owned,Smoke Detector(s)
Acceptable Financing Cash, Conventional, FHA, VA Loan
Listing Terms Cash, Conventional, FHA, VA Loan
Special Listing Condition Standard
Read Less
Want to know what your home might be worth? Contact us for a FREE valuation!

Our team is ready to help you sell your home for the highest possible price ASAP

Bought with Denovo Realty






