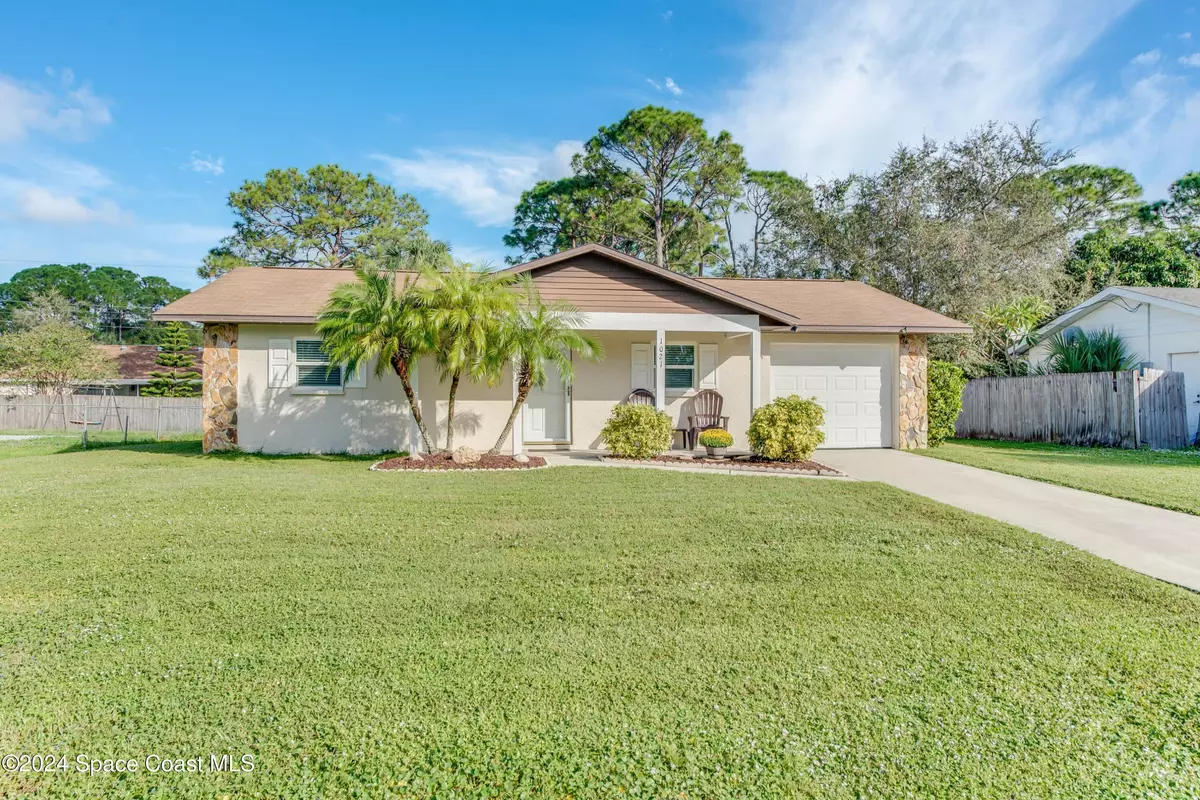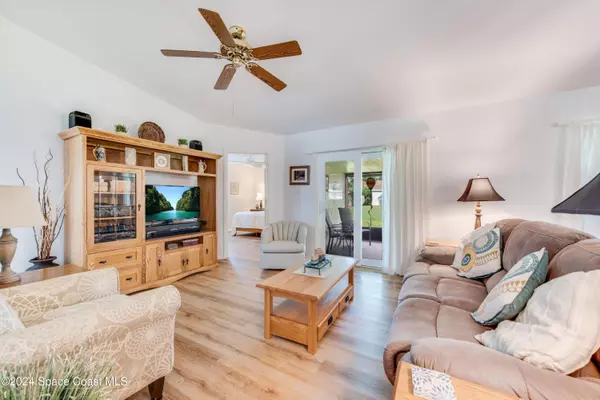$249,000
$265,000
6.0%For more information regarding the value of a property, please contact us for a free consultation.
1021 Pope ST NW Palm Bay, FL 32907
2 Beds
2 Baths
1,191 SqFt
Key Details
Sold Price $249,000
Property Type Single Family Home
Sub Type Single Family Residence
Listing Status Sold
Purchase Type For Sale
Square Footage 1,191 sqft
Price per Sqft $209
Subdivision Port Malabar Unit 42
MLS Listing ID 1029531
Sold Date 12/23/24
Style Traditional
Bedrooms 2
Full Baths 2
HOA Y/N No
Total Fin. Sqft 1191
Originating Board Space Coast MLS (Space Coast Association of REALTORS®)
Year Built 1986
Tax Year 2024
Lot Size 10,019 Sqft
Acres 0.23
Property Description
Welcome to this charming and well-maintained home, centrally located in the heart of Palm Bay. This spacious 2-bedroom, 2-bathroom residence features an open split floor plan, making it ideal for entertaining. It is ready for you to move in and enjoy its many appealing qualities.
The home boasts numerous upgraded features for your peace of mind, including hurricane-rated New South windows (rated for Category 5 hurricanes), a hurricane-rated garage door, a hurricane-rated steel front door, and a new Lennox AC unit installed in 2023, among other improvements.
Don't miss the opportunity to check out this property today and make it yours for tomorrow! A list of all upgrades is available in the documents.
Location
State FL
County Brevard
Area 344 - Nw Palm Bay
Direction From Palm Bay Road- Take Palm Bay Road to Minton Road, Take Minton Road South to Emerson Blvd, Emerson West to Jupiter Blvd, Jupiter Blvd South to Pace, Pace West to Cerus Ave, Cerus Ave South to Pope, Pope East to Home.
Interior
Interior Features Ceiling Fan(s), Open Floorplan, Split Bedrooms
Heating Central
Cooling Central Air
Flooring Laminate, Tile
Furnishings Negotiable
Appliance Dishwasher, Disposal, Dryer, Electric Cooktop, Electric Oven, Electric Water Heater, Freezer, Microwave, Plumbed For Ice Maker, Refrigerator, Washer
Laundry In Garage
Exterior
Exterior Feature Other, Impact Windows
Parking Features Garage, Garage Door Opener, Other
Garage Spaces 1.0
Fence Back Yard
Utilities Available Cable Connected, Electricity Connected
View Other
Roof Type Shingle
Present Use Residential
Street Surface Asphalt
Porch Covered, Rear Porch, Screened
Road Frontage Other
Garage Yes
Private Pool No
Building
Lot Description Other
Faces South
Story 1
Sewer Septic Tank
Water Public
Architectural Style Traditional
New Construction No
Schools
Elementary Schools Mcauliffe
High Schools Heritage
Others
Pets Allowed Yes
Senior Community No
Tax ID 28-36-26-Kn-02151.0-0019.00
Security Features Other
Acceptable Financing Cash, Conventional, FHA, VA Loan
Listing Terms Cash, Conventional, FHA, VA Loan
Special Listing Condition Standard
Read Less
Want to know what your home might be worth? Contact us for a FREE valuation!

Our team is ready to help you sell your home for the highest possible price ASAP

Bought with RE/MAX Aerospace Realty






