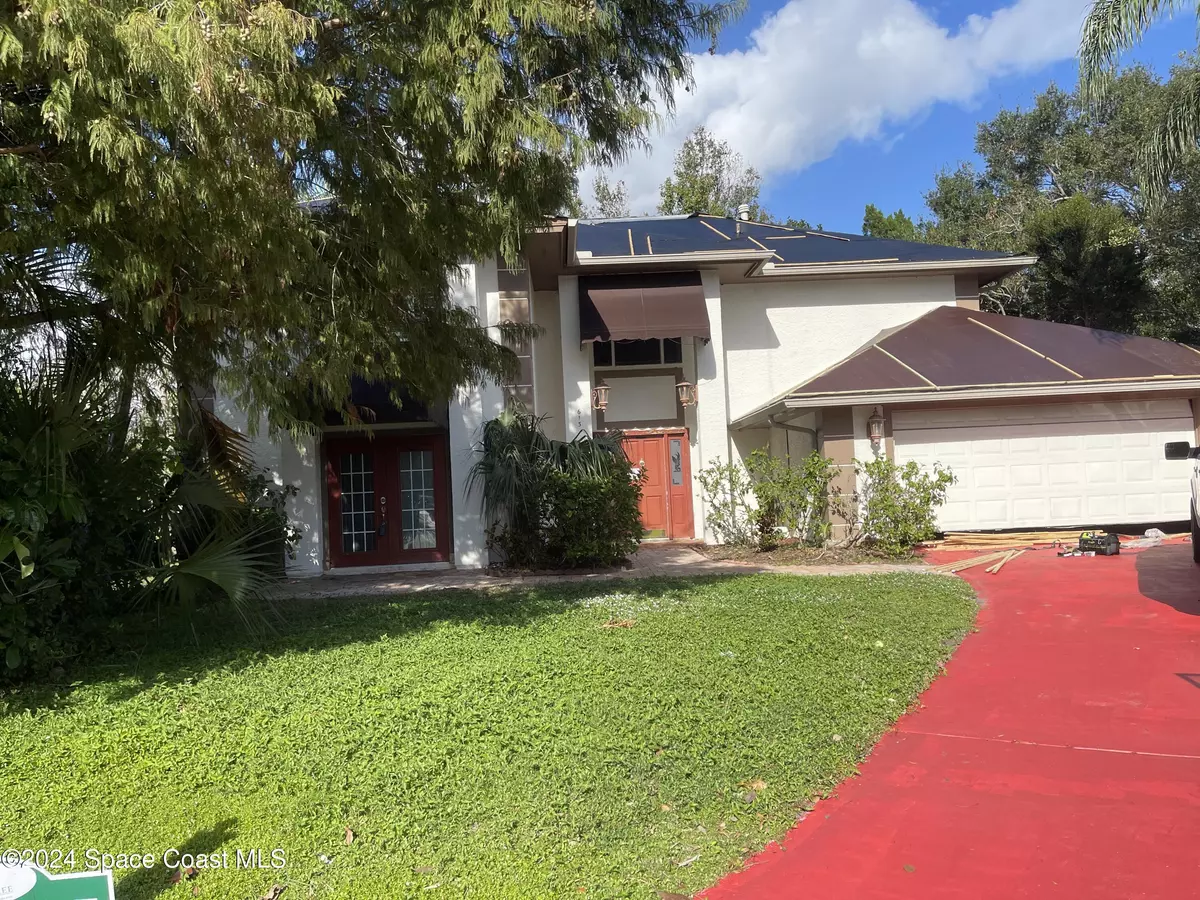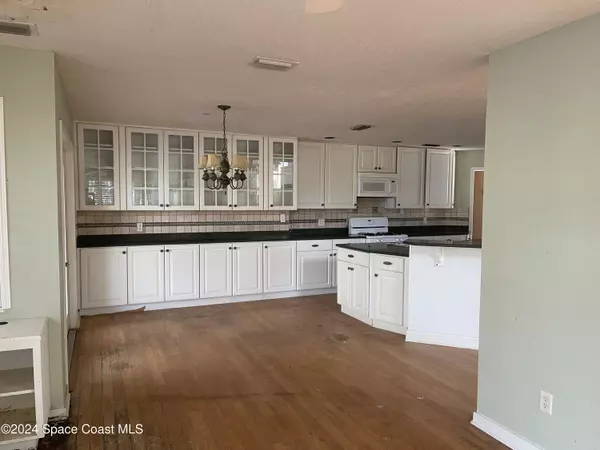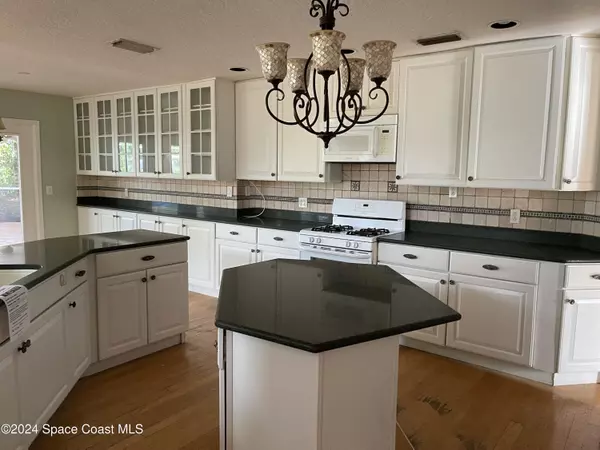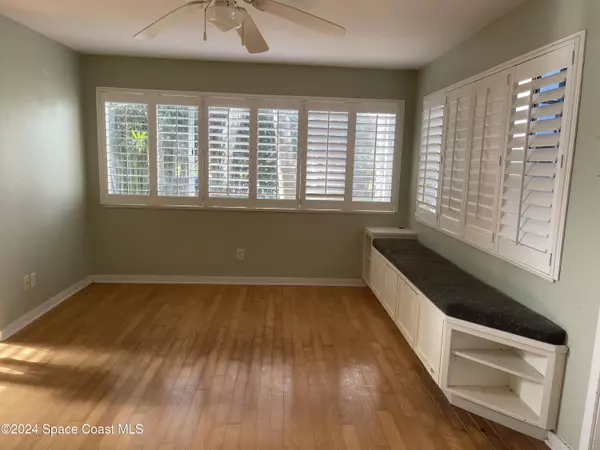$375,000
$425,000
11.8%For more information regarding the value of a property, please contact us for a free consultation.
613 Cedarside WAY Melbourne, FL 32940
5 Beds
4 Baths
2,624 SqFt
Key Details
Sold Price $375,000
Property Type Single Family Home
Sub Type Single Family Residence
Listing Status Sold
Purchase Type For Sale
Square Footage 2,624 sqft
Price per Sqft $142
Subdivision Woodbridge At Suntree Unit 1 Suntree Pud 85 Tract
MLS Listing ID 1029416
Sold Date 12/17/24
Style Contemporary,Ranch
Bedrooms 5
Full Baths 3
Half Baths 1
HOA Fees $66/ann
HOA Y/N Yes
Total Fin. Sqft 2624
Originating Board Space Coast MLS (Space Coast Association of REALTORS®)
Year Built 1989
Annual Tax Amount $6,781
Tax Year 2022
Lot Size 0.300 Acres
Acres 0.3
Property Description
Unlock the Potential in Suntree - Turn this Rough Cut Diamond into a True Gem!
Imagine the possibilities with this spacious home on a generous corner lot in the sought-after Suntree, Melbourne area neighborhood. From the upstairs deck to the stunning pool, breathtaking views await.
Inside, a formal living and dining area flow into a large, inviting great room—perfect for entertaining. A convenient guest bedroom with 1.5 baths is located downstairs, ideal for visitors or multi-generational living. The master suite upstairs is a true retreat, complete with a walk-in closet, jetted tub, and separate vanity. .
Buyers' agents, please review the attached documentation thoroughly to ensure your clients are prepared for their showing. FIXER UPPER - BEING SOLD AS IS WHERE IS. Prospects must register for auction. Review paperclip for more details.
Location
State FL
County Brevard
Area 218 - Suntree S Of Wickham
Direction Wickham Road (w) (l) Pinehurst drive a mile (l) Woodbridge through the bridge house, (l) on Cedarside Way
Interior
Interior Features Breakfast Bar, Breakfast Nook, Built-in Features, Ceiling Fan(s), Eat-in Kitchen, Entrance Foyer, Kitchen Island, Pantry, Primary Bathroom -Tub with Separate Shower, Vaulted Ceiling(s), Walk-In Closet(s)
Heating Central, Electric
Cooling Central Air
Flooring Carpet, Tile, Wood
Fireplaces Type Gas
Furnishings Unfurnished
Fireplace Yes
Appliance Plumbed For Ice Maker
Laundry Electric Dryer Hookup, Lower Level, Sink, Washer Hookup
Exterior
Exterior Feature Balcony
Parking Features Garage
Garage Spaces 2.0
Pool In Ground, Screen Enclosure
Utilities Available Electricity Connected
Amenities Available Management - Full Time, Park
View Golf Course, Pool
Roof Type Shingle
Present Use Residential,Single Family
Street Surface Asphalt
Porch Deck, Rear Porch, Screened
Road Frontage Private Road
Garage Yes
Private Pool Yes
Building
Lot Description Cleared, Dead End Street
Faces East
Story 2
Sewer Public Sewer
Water Public
Architectural Style Contemporary, Ranch
Level or Stories Two
New Construction No
Schools
Elementary Schools Suntree
High Schools Viera
Others
Pets Allowed Yes
HOA Name a) Suntree Master HOA b) Woodbridge HOA
Senior Community No
Tax ID 26-36-13-52-00000.0-0015.00
Acceptable Financing Cash, Conventional
Listing Terms Cash, Conventional
Special Listing Condition Real Estate Owned
Read Less
Want to know what your home might be worth? Contact us for a FREE valuation!

Our team is ready to help you sell your home for the highest possible price ASAP

Bought with Cornell Real Estate






