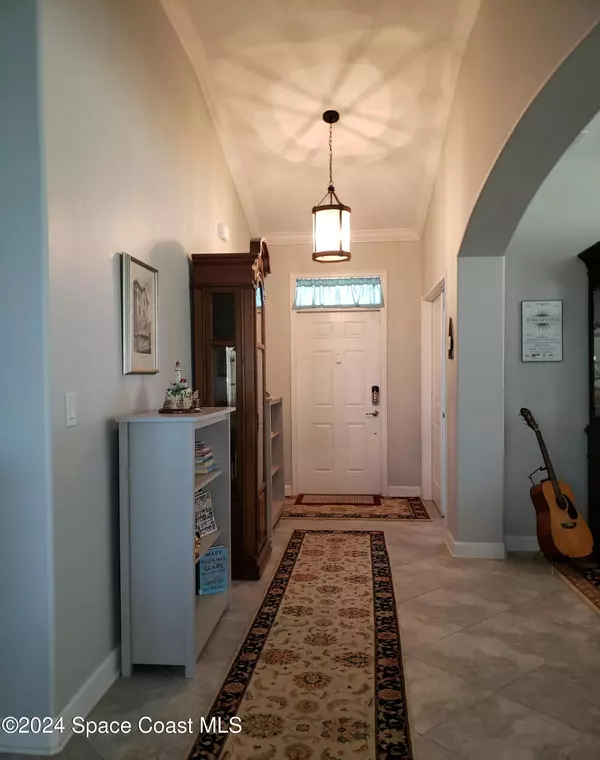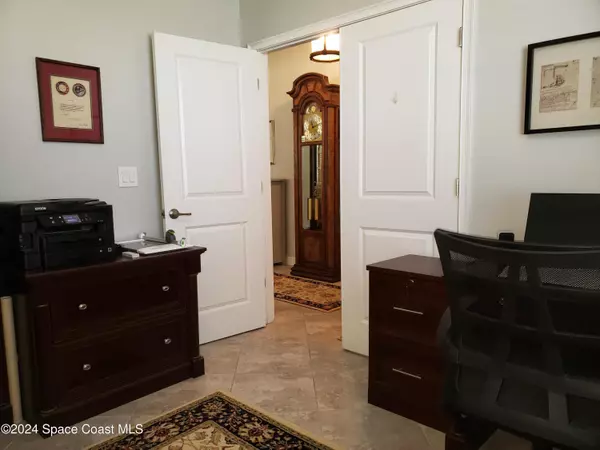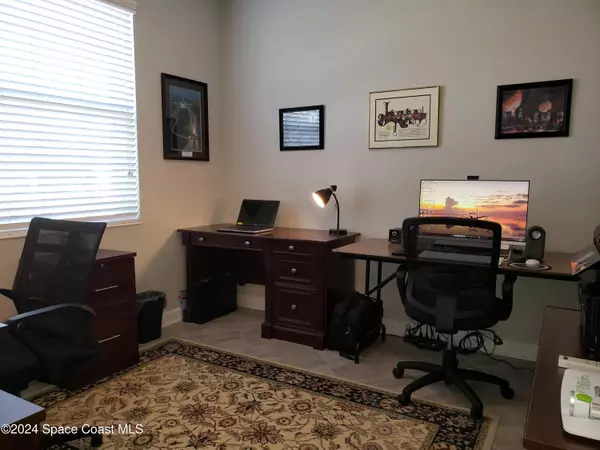$485,000
$506,000
4.2%For more information regarding the value of a property, please contact us for a free consultation.
2960 Anza ST Melbourne, FL 32940
3 Beds
2 Baths
1,773 SqFt
Key Details
Sold Price $485,000
Property Type Single Family Home
Sub Type Single Family Residence
Listing Status Sold
Purchase Type For Sale
Square Footage 1,773 sqft
Price per Sqft $273
Subdivision Heritage Isle Pud Phase 8
MLS Listing ID 1028741
Sold Date 12/27/24
Bedrooms 3
Full Baths 2
HOA Fees $383/mo
HOA Y/N Yes
Total Fin. Sqft 1773
Originating Board Space Coast MLS (Space Coast Association of REALTORS®)
Year Built 2017
Annual Tax Amount $6,346
Tax Year 2025
Lot Size 8,276 Sqft
Acres 0.19
Lot Dimensions 360502560
Property Description
A must see, beautiful, well maintained home in a gated community. Enjoy the upscale, open plan with views of the lake and the golf course beyond. Entertain in style in the spacious screened lanai or enjoy your morning coffee with stunning views of a Florida sunrise. The master bedroom is spacious with ensuite double sink bathroom and walkin closet. Ceiling fans for comfort throughout this lovely home. Home is located in upcoming Viera, boasting sumptuous restaurants, and varied shopping ideal for all tastes. Landscaping and home maintenance is provided through the HOA, as well as a whole host of amenities including pool, tennis courts, pickle ball courts and a well maintained clubouse offering game and craft rooms, a bistro and a ballroom with a fully equipped stage.
Location
State FL
County Brevard
Area 217 - Viera West Of I 95
Direction Take E Hibiscus Blvd to US-1 N/S Harbor City Blvd/N US Hwy 1 Turn left onto US-1 N/S Harbor City Blvd/N US Hwy 1 Take N Wickham Rd to Anza St Use the left 2 lanes to turn left onto Suntree Blvd Turn right onto N Wickham Rd Keep left to stay on N Wickham Rd At the traffic circle, take the 2nd exit and stay on N Wickham Rd Turn right onto Legacy Blvd
Rooms
Master Bedroom First
Bedroom 2 First
Bedroom 3 First
Living Room First
Dining Room First
Kitchen First
Interior
Interior Features Ceiling Fan(s), Smart Thermostat, Walk-In Closet(s)
Heating Central, Electric, Other
Cooling Central Air
Flooring Carpet, Tile
Furnishings Unfurnished
Appliance Dishwasher, Disposal, Dryer, Electric Cooktop, Electric Range, Electric Water Heater, Ice Maker, Microwave, Refrigerator, Washer
Laundry Electric Dryer Hookup, Washer Hookup
Exterior
Exterior Feature ExteriorFeatures
Parking Features Attached
Garage Spaces 2.0
Utilities Available Cable Available, Cable Connected, Electricity Connected, Water Available, Water Connected
View Lake
Roof Type Shingle
Present Use Single Family
Street Surface Concrete
Garage Yes
Private Pool No
Building
Lot Description Other
Faces North
Story 1
Sewer Public Sewer
Water Public
Level or Stories One
New Construction No
Schools
Elementary Schools Quest
High Schools Viera
Others
Pets Allowed Yes
HOA Name Leland Management
Senior Community Yes
Tax ID 26-36-08-27-A-2
Acceptable Financing Conventional
Listing Terms Conventional
Special Listing Condition Standard
Read Less
Want to know what your home might be worth? Contact us for a FREE valuation!

Our team is ready to help you sell your home for the highest possible price ASAP

Bought with Denovo Realty






